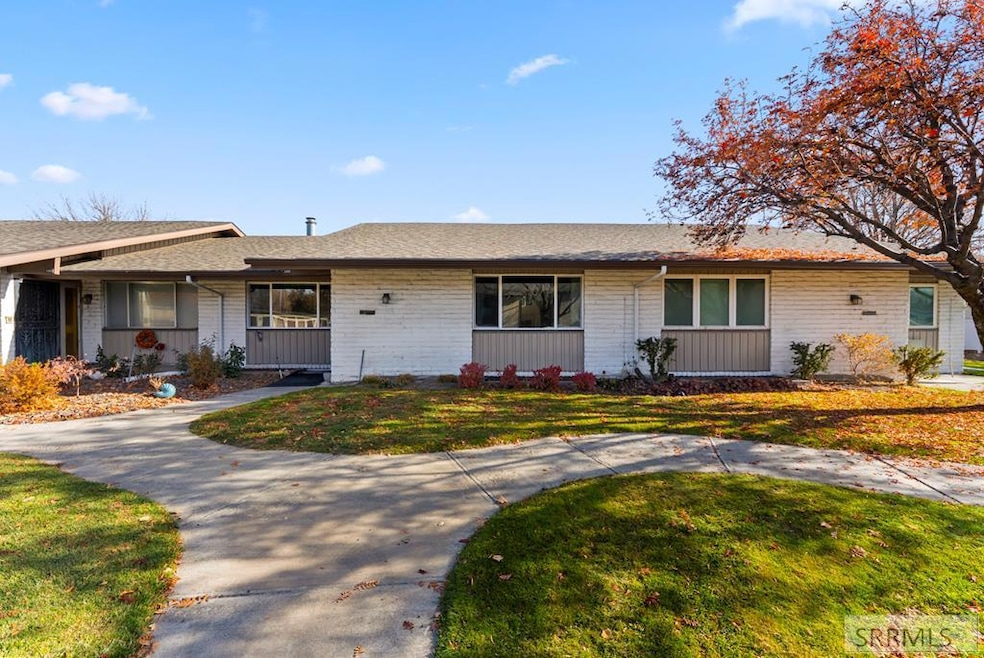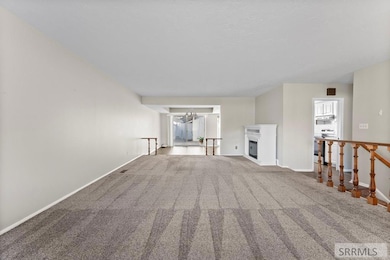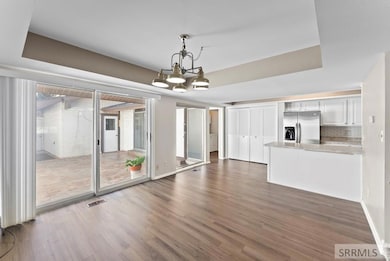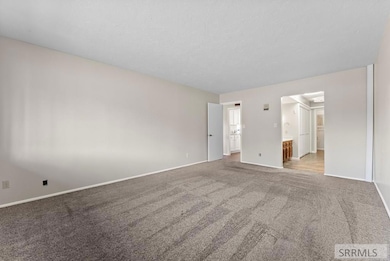1431 S Woodruff Ave Idaho Falls, ID 83404
Estimated payment $2,208/month
Highlights
- Fireplace
- 1-Story Property
- Water Softener is Owned
- 2 Car Attached Garage
- Forced Air Heating and Cooling System
- Ceiling Fan
About This Home
Welcome to this beautifully maintained 4-bedroom, 3-bath townhome offering an impressive 3,100 sq. ft. of living space and thoughtful updates throughout. Designed for comfort and convenience, this home features main-level living with a large, open-concept living room, dining area, and updated kitchen, perfect for everyday living or entertaining. The kitchen shines with white cabinetry, subway tile backsplash, and ample counter space, blending timeless style with modern functionality. The primary suite offers a private retreat with an en suite bath, while the second bedroom on the main level is ideal for guests or a home office with sliding doors leading to the spacious courtyard patio. Enjoy multiple access points to the large patio courtyard, perfect for relaxing or hosting gatherings. The full basement adds incredible versatility, featuring a large family or recreation area a massive storage room, two additional bedrooms and a full bath. Additional highlights include a 2-car garage, new front windows installed in 2025, and an HOA that provides access to a clubhouse and pool. With its generous square footage, main-level convenience, and desirable updates, this home offers the perfect blend of space, comfort, and community living.
Townhouse Details
Home Type
- Townhome
Est. Annual Taxes
- $1,792
Year Built
- Built in 1977
Lot Details
- 2,614 Sq Ft Lot
- Block Wall Fence
- Sprinkler System
HOA Fees
- $215 Monthly HOA Fees
Parking
- 2 Car Attached Garage
- Garage Door Opener
Home Design
- Brick Exterior Construction
- Frame Construction
- Architectural Shingle Roof
- Wood Siding
- Concrete Perimeter Foundation
Interior Spaces
- 1-Story Property
- Ceiling Fan
- Fireplace
- Carpet
- Finished Basement
- Basement Fills Entire Space Under The House
Kitchen
- Microwave
- Dishwasher
Bedrooms and Bathrooms
- 4 Bedrooms
- 3 Full Bathrooms
Laundry
- Laundry on main level
- Dryer
- Washer
Schools
- Theresa Bunker 91El Elementary School
- Taylor View 91Jh Middle School
- Idaho Falls 91HS High School
Utilities
- Forced Air Heating and Cooling System
- Water Softener is Owned
Community Details
- Three Fountains Bon Subdivision
Map
Home Values in the Area
Average Home Value in this Area
Tax History
| Year | Tax Paid | Tax Assessment Tax Assessment Total Assessment is a certain percentage of the fair market value that is determined by local assessors to be the total taxable value of land and additions on the property. | Land | Improvement |
|---|---|---|---|---|
| 2025 | $1,792 | $367,469 | $34,321 | $333,148 |
| 2024 | $1,792 | $355,707 | $23,670 | $332,037 |
| 2023 | $1,383 | $299,965 | $26,077 | $273,888 |
| 2022 | $2,647 | $339,559 | $21,549 | $318,010 |
| 2021 | $1,344 | $218,169 | $21,549 | $196,620 |
| 2019 | $1,416 | $173,958 | $18,366 | $155,592 |
| 2018 | $1,321 | $156,438 | $16,922 | $139,516 |
| 2017 | $295 | $138,416 | $14,059 | $124,357 |
| 2016 | $82 | $132,872 | $12,999 | $119,873 |
| 2015 | $42 | $114,398 | $12,999 | $101,399 |
| 2014 | $23,746 | $114,398 | $13,125 | $101,273 |
| 2013 | $119 | $120,334 | $13,125 | $107,209 |
Property History
| Date | Event | Price | List to Sale | Price per Sq Ft | Prior Sale |
|---|---|---|---|---|---|
| 11/13/2025 11/13/25 | For Sale | $349,900 | +99.9% | $113 / Sq Ft | |
| 07/01/2019 07/01/19 | Sold | -- | -- | -- | View Prior Sale |
| 04/30/2019 04/30/19 | Pending | -- | -- | -- | |
| 04/22/2019 04/22/19 | For Sale | $175,000 | -- | $60 / Sq Ft |
Purchase History
| Date | Type | Sale Price | Title Company |
|---|---|---|---|
| Quit Claim Deed | -- | Alliance Title | |
| Warranty Deed | -- | Pioneer Ttl Co Of Bonneville | |
| Special Warranty Deed | -- | None Available | |
| Quit Claim Deed | -- | -- | |
| Warranty Deed | -- | -- | |
| Trustee Deed | -- | None Available |
Mortgage History
| Date | Status | Loan Amount | Loan Type |
|---|---|---|---|
| Open | $40,000 | New Conventional | |
| Previous Owner | $24,700 | New Conventional | |
| Previous Owner | $98,800 | Adjustable Rate Mortgage/ARM |
Source: Snake River Regional MLS
MLS Number: 2180725
APN: RPA8871000022O
- 1801 E 16th St
- 1969 Ririe Cir
- 967 S Woodruff Ave
- 1020 Koster Ave
- 1235 Terry Dr
- TBD Hoopes Ave
- 1617 9th St
- 1955 Niagara St
- 1571 Palm Springs Dr
- 1185 S 15th E
- 2075 Belmont Ave
- 1875 Mckinzie Ave
- 1025 E 12th St
- 2194 Pend Oreille Cir
- 2049 Malibu Dr
- 2100 Belmont Ave
- 1310 Merrett Dr
- 2195 Pend Oreille Cir
- 1480 Merrett Dr
- 636 Montcliffe Dr
- 1128 Stokes Ave
- 1915 S Woodruff Ave
- 2135 Alan St
- 1590 Bower Dr
- 690 Cambridge Dr
- 2260 Richards Ave Unit 1
- 2120 Stace St Unit 4
- 2236 Meppen Dr Unit 2236
- 2238 Meppen Dr
- 320 N Woodruff Ave Unit 320
- 680 Lincoln Dr Unit 682 Lincoln
- 1144 Sahara St
- 1400 Falcon Dr
- 2650 E 17th St
- 2432 Grimmet Way
- 487 Easy St
- 590 N Woodruff Ave Unit 64
- 590 N Woodruff Ave Unit 40
- 871 1st St
- 329 Valo Dr







