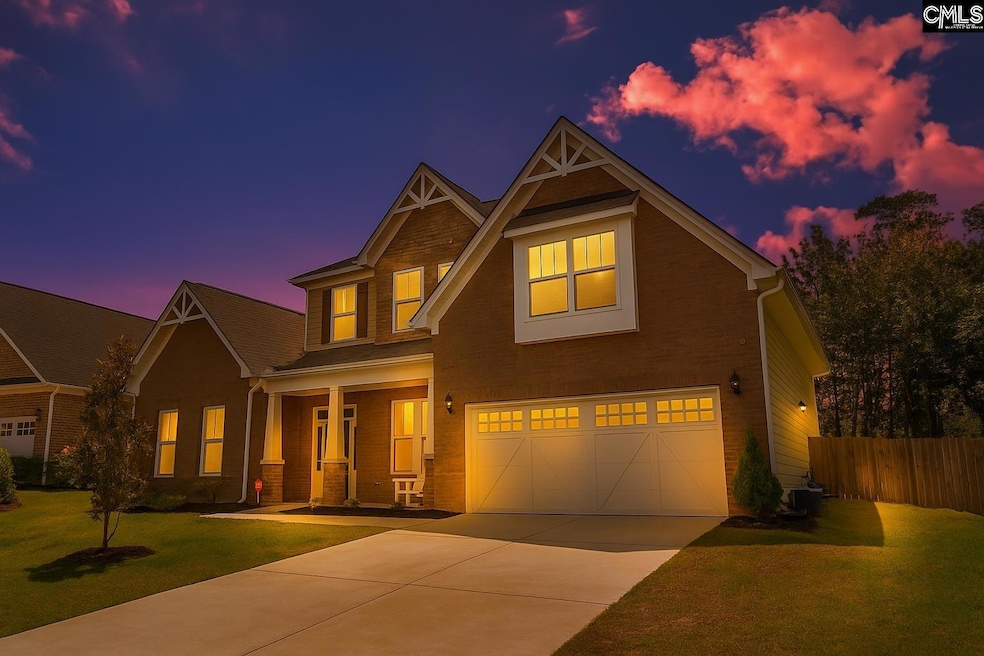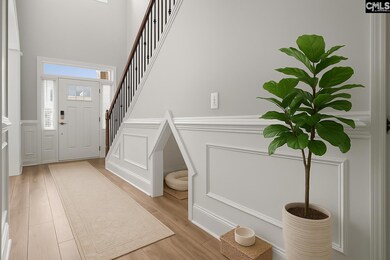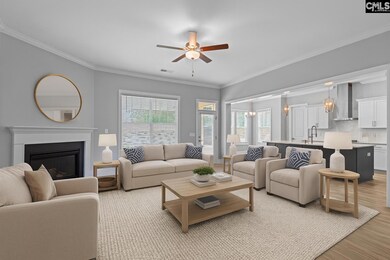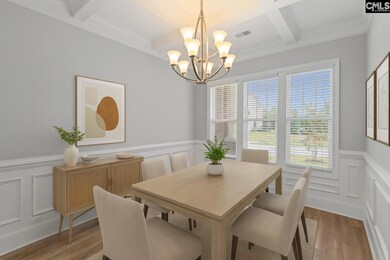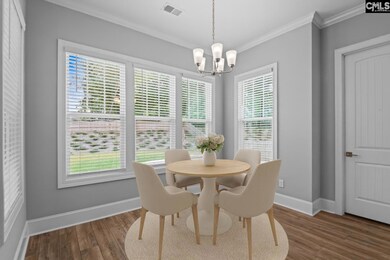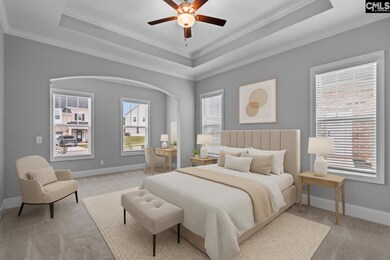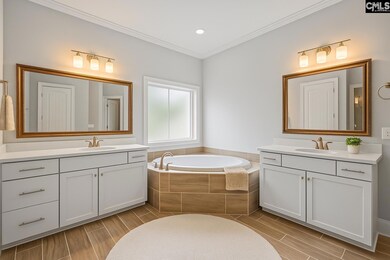1431 Saugus Ct Chapin, SC 29036
Estimated payment $3,333/month
Highlights
- Waterfront
- Gated Community
- Main Floor Primary Bedroom
- Chapin Elementary School Rated A
- Traditional Architecture
- High Ceiling
About This Home
*CLOSING COST BENEFIT WITH ACCEPTABLE CONTRACT! Home comes with a home warranty. Better than new! Located on one of the most sought-after streets in Palmetto Shores, 1431 Saugus Ct offers a rare opportunity to own not just a home—but a lake lifestyle. This 5BD/3BA home is move-in ready with upgrades that outshine nearby new builds, including refrigerator, blinds, ceiling fans throughout. Set on a mature lot with palm trees and a spacious covered patio, fully fenced backyard, this home delivers privacy, beauty, and comfort without construction delays. Inside, enjoy expansive ceilings, natural light, and elegant finishes like a coffered dining ceiling and fireplace in the living room. The gourmet white kitchen includes a custom tile backsplash, custom pantry, huge quartzite island, 42" soft close cabinets, high-end appliances, coffee bar nook, mudroom area, and generous storage—perfect for both everyday living and entertaining. Upstairs, a huge family room offers flex space for a media room, playroom, office, gym and more. The first floor primary suite features a sitting area, soaking tub, and massive walk-in closet. Whole house air scrubbers have been installed for even cleaner air. Deluxe garage hanging storage system professionally installed for even more storage. Built in 2023 with top-tier energy efficiency: 15-SEER HVAC, Low-E windows, LED lighting, tankless water heater, zoned systems, and low-VOC materials. Palmetto Shores is a true lifestyle community, offering lake access, boat ramp (the sellers have a beautiful boat for sale!) & dock, kayak/boat storage, two pools, cabana, sidewalks, and more. Zoned for award-winning Chapin schools and minutes to I-26, Harbison, and Lake Murray. Why wait on new when this home has it all—without the hassle! Disclaimer: CMLS has not reviewed and, therefore, does not endorse vendors who may appear in listings.
Home Details
Home Type
- Single Family
Est. Annual Taxes
- $3,263
Year Built
- Built in 2023
Lot Details
- 0.32 Acre Lot
- Waterfront
- Northeast Facing Home
- Wood Fence
- Back Yard Fenced
- Sprinkler System
HOA Fees
- $73 Monthly HOA Fees
Parking
- 2 Car Garage
Home Design
- Traditional Architecture
- Slab Foundation
- Brick Front
Interior Spaces
- 3,221 Sq Ft Home
- 2-Story Property
- Coffered Ceiling
- High Ceiling
- Ceiling Fan
- Recessed Lighting
- Gas Log Fireplace
- Double Pane Windows
- Mud Room
- Living Room with Fireplace
- Sitting Room
- Carpet
- Attic Access Panel
Kitchen
- Built-In Range
- Built-In Microwave
- Kitchen Island
- Quartz Countertops
- Tiled Backsplash
Bedrooms and Bathrooms
- 5 Bedrooms
- Primary Bedroom on Main
- Walk-In Closet
- Soaking Tub
Laundry
- Laundry in Mud Room
- Laundry on main level
Schools
- Chapin Elementary School
- Chapin Middle School
- Chapin High School
Utilities
- Central Heating and Cooling System
- Cable TV Available
Listing and Financial Details
- Assessor Parcel Number 196
Community Details
Overview
- Association fees include common area maintenance, playground, pool, street light maintenance, community boat ramp
- Mjs HOA
- Palmetto Shores Subdivision
Security
- Gated Community
Map
Home Values in the Area
Average Home Value in this Area
Tax History
| Year | Tax Paid | Tax Assessment Tax Assessment Total Assessment is a certain percentage of the fair market value that is determined by local assessors to be the total taxable value of land and additions on the property. | Land | Improvement |
|---|---|---|---|---|
| 2024 | $3,263 | $22,780 | $2,568 | $20,212 |
| 2023 | $3,485 | $0 | $0 | $0 |
Property History
| Date | Event | Price | List to Sale | Price per Sq Ft |
|---|---|---|---|---|
| 11/06/2025 11/06/25 | Pending | -- | -- | -- |
| 10/18/2025 10/18/25 | Price Changed | $569,900 | -3.7% | $177 / Sq Ft |
| 10/03/2025 10/03/25 | Price Changed | $592,000 | -1.2% | $184 / Sq Ft |
| 07/18/2025 07/18/25 | For Sale | $599,000 | -- | $186 / Sq Ft |
Purchase History
| Date | Type | Sale Price | Title Company |
|---|---|---|---|
| Deed | $569,487 | None Listed On Document |
Mortgage History
| Date | Status | Loan Amount | Loan Type |
|---|---|---|---|
| Open | $319,487 | New Conventional |
Source: Consolidated MLS (Columbia MLS)
MLS Number: 613466
APN: 001716-01-232
- 814 Dutchmaster Dr
- 147 Stuck's Point
- 153 Rushton Dr
- 1533 Saugus Ct
- 720 Topline St
- 366 Gallery Cliff Dr
- 228 Bickley View Ct
- 117 Bay Front Dr
- 510 Lilypad Ct
- 129 Monroe Preserve Dr
- 100 Palm St
- 668 Clipper Trail
- 660 Clipper Trail
- 0 Mainsail Ln Unit 622256
- 368 Frick Ct
- 373 Chapin Place Way
- 634 Basalt Ct
- 0 Dreher Island Rd Unit 21647709
- 0 Dreher Island Rd Unit 587193
- 339 Newberg Rd
