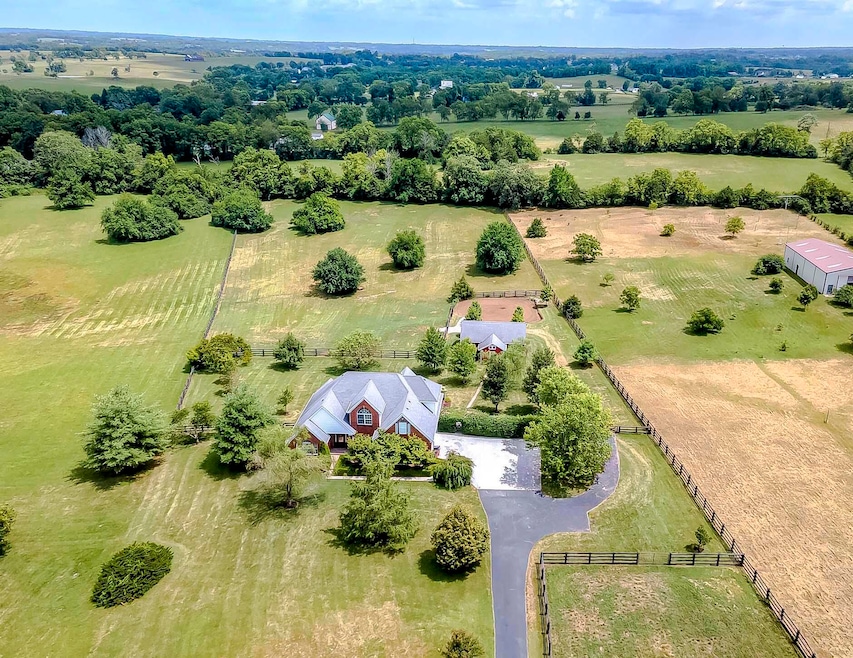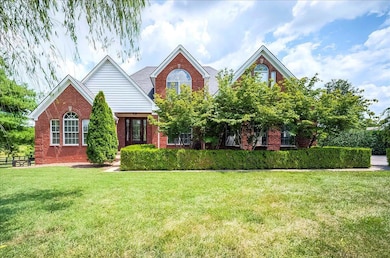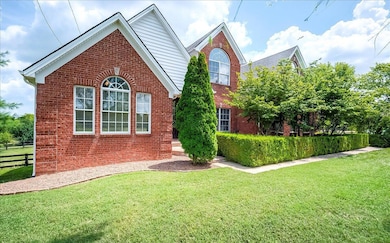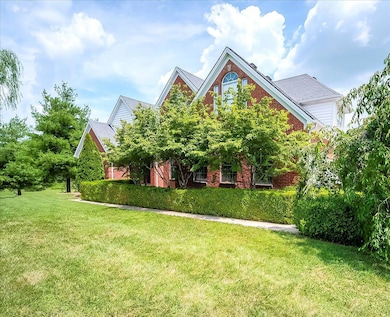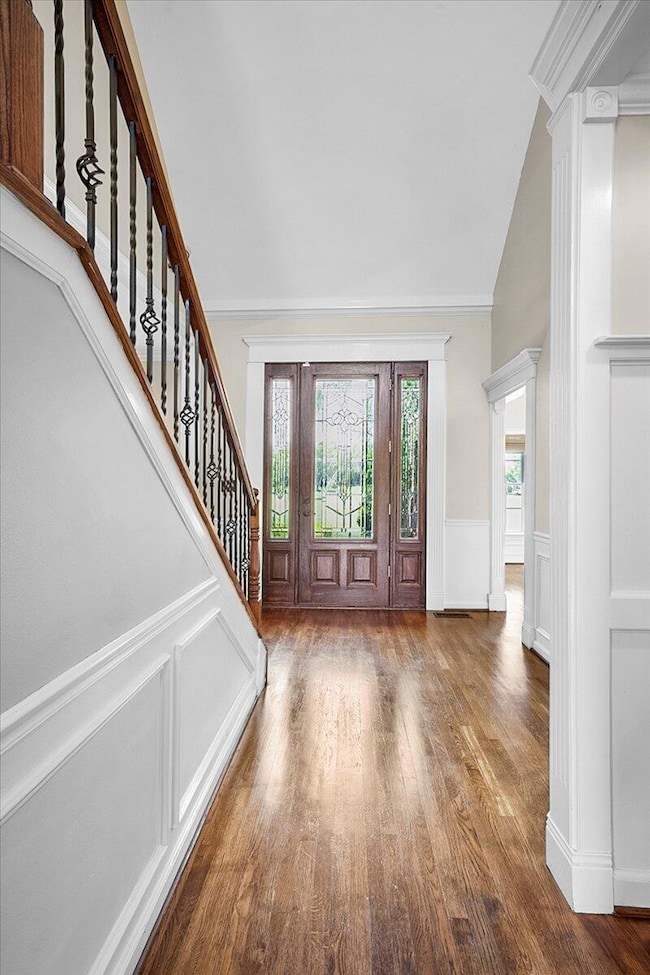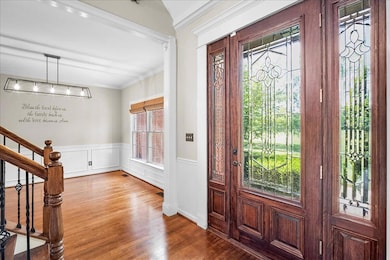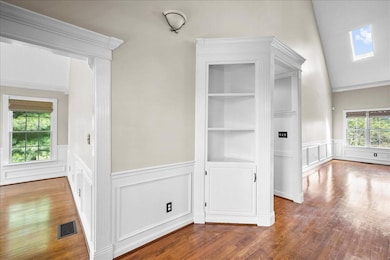1431 Troy Rd Wilmore, KY 40390
Estimated payment $4,916/month
Highlights
- Stables
- 5 Acre Lot
- Deck
- Wilmore Elementary School Rated A-
- Views of a Farm
- Wood Flooring
About This Home
Beautiful five-acre farm conveniently located just minutes away from Lexington, Versailles and Nicholasville. This one and a half story home on a finished walk-out basement features a first floor primary suite, hardwood floors, a stone fireplace, bespoke woodwork throughout, a pantry, super-fast internet and a lovely deck for outside entertaining. Other amenities include a three-car garage, a safe room and laundry access in the basement and on the second floor. Located on a quiet country road, this tidy farm has a four-stall barn close to the house with a tack room. There's also a round pen/longeing area and two fields with four-plank fencing ready for your horses, ponies and other livestock. The backyard is fully fenced. Turn-key farms like this are hard to find. Schedule a showing today!
Home Details
Home Type
- Single Family
Est. Annual Taxes
- $5,527
Year Built
- Built in 2004
Lot Details
- 5 Acre Lot
- Wood Fence
- Wire Fence
Parking
- 3 Car Garage
- Side Facing Garage
Property Views
- Farm
- Rural
Home Design
- Brick Veneer
- Composition Roof
- Concrete Perimeter Foundation
Interior Spaces
- 1.5-Story Property
- Ceiling Fan
- Propane Fireplace
- Blinds
- Entrance Foyer
- Great Room with Fireplace
- Dining Room
- Home Office
- Utility Room
- Washer and Electric Dryer Hookup
- Partially Finished Basement
- Walk-Out Basement
- Attic Access Panel
Kitchen
- Oven or Range
- Microwave
- Dishwasher
Flooring
- Wood
- Carpet
- Tile
Bedrooms and Bathrooms
- 4 Bedrooms
- Primary Bedroom on Main
- Walk-In Closet
- Bathroom on Main Level
Outdoor Features
- Deck
- Patio
Schools
- Wilmore Elementary School
- West Jessamine Middle School
- West Jess High School
Horse Facilities and Amenities
- Horses Allowed On Property
- Stables
Utilities
- Cooling Available
- Air Source Heat Pump
- Propane
- Electric Water Heater
- Septic Tank
Community Details
- No Home Owners Association
- Rural Subdivision
Listing and Financial Details
- Assessor Parcel Number 011-00-00-007.06
Map
Home Values in the Area
Average Home Value in this Area
Tax History
| Year | Tax Paid | Tax Assessment Tax Assessment Total Assessment is a certain percentage of the fair market value that is determined by local assessors to be the total taxable value of land and additions on the property. | Land | Improvement |
|---|---|---|---|---|
| 2025 | $5,527 | $481,900 | $97,600 | $384,300 |
| 2024 | $4,550 | $395,000 | $80,000 | $315,000 |
| 2023 | $4,416 | $395,000 | $80,000 | $315,000 |
| 2022 | $4,423 | $395,000 | $80,000 | $315,000 |
| 2021 | $4,439 | $395,000 | $80,000 | $315,000 |
| 2020 | $4,274 | $380,000 | $80,000 | $300,000 |
| 2019 | $4,224 | $380,000 | $80,000 | $300,000 |
| 2018 | $4,222 | $380,000 | $80,000 | $300,000 |
| 2017 | $3,869 | $380,000 | $80,000 | $300,000 |
| 2016 | $3,869 | $365,000 | $60,000 | $305,000 |
| 2015 | $3,869 | $365,000 | $60,000 | $305,000 |
| 2014 | $3,807 | $365,000 | $60,000 | $305,000 |
Property History
| Date | Event | Price | List to Sale | Price per Sq Ft |
|---|---|---|---|---|
| 12/09/2025 12/09/25 | For Sale | $849,500 | 0.0% | $228 / Sq Ft |
| 11/21/2025 11/21/25 | Pending | -- | -- | -- |
| 10/24/2025 10/24/25 | Price Changed | $849,500 | -2.9% | $228 / Sq Ft |
| 10/01/2025 10/01/25 | For Sale | $875,000 | 0.0% | $235 / Sq Ft |
| 09/26/2025 09/26/25 | Pending | -- | -- | -- |
| 08/08/2025 08/08/25 | Price Changed | $875,000 | -2.2% | $235 / Sq Ft |
| 07/19/2025 07/19/25 | For Sale | $895,000 | -- | $241 / Sq Ft |
Purchase History
| Date | Type | Sale Price | Title Company |
|---|---|---|---|
| Deed | $386,801 | -- |
Mortgage History
| Date | Status | Loan Amount | Loan Type |
|---|---|---|---|
| Open | $309,440 | Future Advance Clause Open End Mortgage |
Source: ImagineMLS (Bluegrass REALTORS®)
MLS Number: 25015743
APN: 011-00-00-007.06
- 987 Pauls Mill Rd
- LOT 19 Lawson Dr
- LOT 28 Lawson Dr
- LOT 20 Lawson Dr
- LOT 24 Lawson Dr
- LOT 23 Lawson Dr
- 1104 Gallant Dr
- 12641 Troy Pike
- 689 Sarah Blake Ln
- 106 Hidden Meadow Ln
- 10 Grandview Trail
- 12 Grandview Trail
- 18 Grandview Trail
- 11 Grandview Trail
- 13 Grandview Trail
- 95 Mundys Landing Rd
- 9412 Harrodsburg Rd
- 260 Walden Way
- 1 Harrodsburg Rd
- 9581 Harrodsburg Rd
- 3745 Frankfort-Ford Rd
- 2315 Oregon Rd
- 116 Wichita Dr
- 119 Bass Pond Glen Dr
- 341 Garden Park Dr
- 400 Elmwood Ct
- 407 N 2nd St
- 203 S 1st St Unit 1B
- 215 S Main St Unit C
- 101 Imperial Pointe
- 500 Beauford Place
- 201 Orchard Dr
- 331 Platt Dr
- 633 Miles Rd Unit 635
- 639 Miles Rd
- 222 Beechwood Dr
- 2499 Harrods Pointe Trace
- 2200 Tracery Oaks Dr
- 508 Cripple Creek Cir
- 1300 Copper Creek Dr Unit 1300
