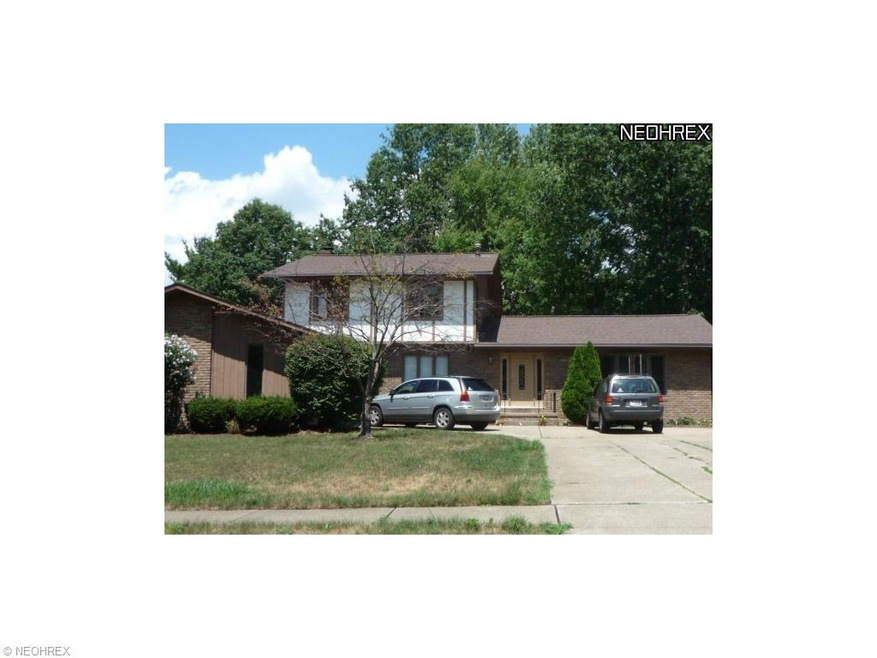
4
Beds
3
Baths
2,310
Sq Ft
0.34
Acres
Highlights
- Colonial Architecture
- 2 Car Attached Garage
- Forced Air Heating and Cooling System
- 1 Fireplace
About This Home
As of July 2017Sold before print.
Last Agent to Sell the Property
Markley Realty, Inc. License #358865 Listed on: 05/23/2012
Home Details
Home Type
- Single Family
Est. Annual Taxes
- $3,917
Year Built
- Built in 1975
Lot Details
- 0.34 Acre Lot
- Lot Dimensions are 100x150
Parking
- 2 Car Attached Garage
Home Design
- Colonial Architecture
- Brick Exterior Construction
- Asphalt Roof
Interior Spaces
- 2,310 Sq Ft Home
- 2-Story Property
- 1 Fireplace
- Partially Finished Basement
- Basement Fills Entire Space Under The House
Bedrooms and Bathrooms
- 4 Bedrooms
- 3 Full Bathrooms
Utilities
- Forced Air Heating and Cooling System
- Heating System Uses Gas
Listing and Financial Details
- Assessor Parcel Number 5605239
Ownership History
Date
Name
Owned For
Owner Type
Purchase Details
Closed on
Nov 14, 2021
Sold by
Bishop David and Bishop Danielle K
Bought by
Bishop David and Bishop Danielle K
Current Estimated Value
Purchase Details
Listed on
May 8, 2017
Closed on
Jun 15, 2017
Sold by
Grulke Travis and Grulke Laurel
Bought by
Bishop David and Bishop Danielle K
Seller's Agent
John Markley
Markley Realty, Inc.
Buyer's Agent
Susane Sampson
Howard Hanna
List Price
$249,900
Sold Price
$250,000
Premium/Discount to List
$100
0.04%
Home Financials for this Owner
Home Financials are based on the most recent Mortgage that was taken out on this home.
Avg. Annual Appreciation
6.57%
Original Mortgage
$2,500
Outstanding Balance
$2,105
Interest Rate
3.95%
Mortgage Type
New Conventional
Estimated Equity
$416,066
Purchase Details
Listed on
May 23, 2012
Closed on
Jul 17, 2012
Sold by
Copeland Patricia M
Bought by
Grulke Travis and Grulke Laurel
Seller's Agent
John Markley
Markley Realty, Inc.
Buyer's Agent
John Markley
Markley Realty, Inc.
List Price
$214,900
Sold Price
$202,000
Premium/Discount to List
-$12,900
-6%
Home Financials for this Owner
Home Financials are based on the most recent Mortgage that was taken out on this home.
Avg. Annual Appreciation
4.37%
Original Mortgage
$181,800
Interest Rate
3.64%
Mortgage Type
New Conventional
Similar Homes in the area
Create a Home Valuation Report for This Property
The Home Valuation Report is an in-depth analysis detailing your home's value as well as a comparison with similar homes in the area
Home Values in the Area
Average Home Value in this Area
Purchase History
| Date | Type | Sale Price | Title Company |
|---|---|---|---|
| Interfamily Deed Transfer | -- | None Available | |
| Warranty Deed | $250,000 | Chicago Title | |
| Survivorship Deed | $202,000 | None Available |
Source: Public Records
Mortgage History
| Date | Status | Loan Amount | Loan Type |
|---|---|---|---|
| Open | $2,500 | New Conventional | |
| Previous Owner | $24,000 | Future Advance Clause Open End Mortgage | |
| Previous Owner | $181,800 | New Conventional | |
| Previous Owner | $176,000 | Unknown | |
| Previous Owner | $57,000 | Credit Line Revolving |
Source: Public Records
Property History
| Date | Event | Price | Change | Sq Ft Price |
|---|---|---|---|---|
| 07/11/2017 07/11/17 | Sold | $250,000 | 0.0% | $108 / Sq Ft |
| 05/11/2017 05/11/17 | Pending | -- | -- | -- |
| 05/08/2017 05/08/17 | For Sale | $249,900 | +23.7% | $108 / Sq Ft |
| 07/19/2012 07/19/12 | Sold | $202,000 | -6.0% | $87 / Sq Ft |
| 06/01/2012 06/01/12 | Pending | -- | -- | -- |
| 05/23/2012 05/23/12 | For Sale | $214,900 | -- | $93 / Sq Ft |
Source: MLS Now
Tax History Compared to Growth
Tax History
| Year | Tax Paid | Tax Assessment Tax Assessment Total Assessment is a certain percentage of the fair market value that is determined by local assessors to be the total taxable value of land and additions on the property. | Land | Improvement |
|---|---|---|---|---|
| 2025 | $6,436 | $114,485 | $15,722 | $98,763 |
| 2024 | $6,436 | $114,485 | $15,722 | $98,763 |
| 2023 | $6,436 | $114,485 | $15,722 | $98,763 |
| 2022 | $5,793 | $90,962 | $12,478 | $78,484 |
| 2021 | $5,185 | $90,962 | $12,478 | $78,484 |
| 2020 | $5,096 | $90,960 | $12,480 | $78,480 |
| 2019 | $4,679 | $78,010 | $13,130 | $64,880 |
| 2018 | $4,603 | $78,010 | $13,130 | $64,880 |
| 2017 | $3,948 | $78,010 | $13,130 | $64,880 |
| 2016 | $4,064 | $64,920 | $13,130 | $51,790 |
| 2015 | $3,948 | $64,920 | $13,130 | $51,790 |
| 2014 | $3,952 | $64,920 | $13,130 | $51,790 |
| 2013 | $3,932 | $65,010 | $13,130 | $51,880 |
Source: Public Records
Agents Affiliated with this Home
-

Seller's Agent in 2017
John Markley
Markley Realty, Inc.
(330) 802-9966
15 in this area
136 Total Sales
-

Buyer's Agent in 2017
Susane Sampson
Howard Hanna
(330) 715-0719
26 in this area
111 Total Sales
Map
Source: MLS Now
MLS Number: 3338337
APN: 56-05239
Nearby Homes
- 1238 Goldfinch Trail
- 1175 Inverness Ln
- 3210 N Dover Rd
- 4209 Ellsworth Rd
- 4143 Kinglet Dr
- 3814 Hudson Dr
- 3804 Hudson Dr
- 1231 Graham Rd
- 3777 Gilbert Rd
- 3771 Valley Forge Dr
- 3044 Millboro Rd
- 1904 Lillian Rd
- 735 Hollywood Ave Unit 737
- 3524 Oak Rd
- Riverton Plan at Miller's Landing
- Hilltop Plan at Miller's Landing
- Amberwood Plan at Miller's Landing
- Willwood Plan at Miller's Landing
- Woodside Plan at Miller's Landing
- Westchester Plan at Miller's Landing
