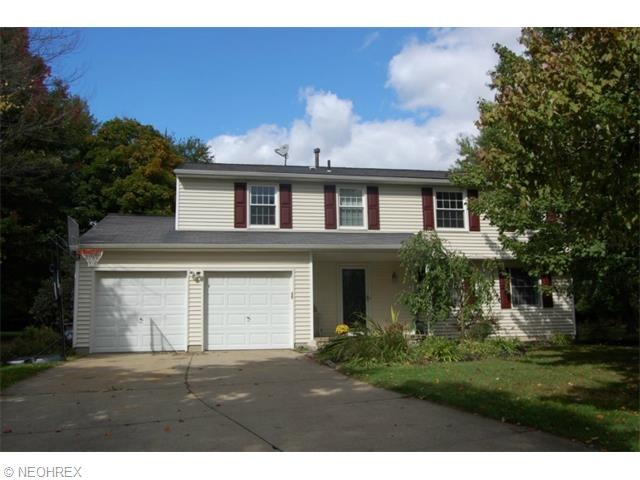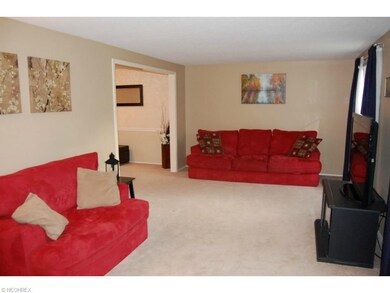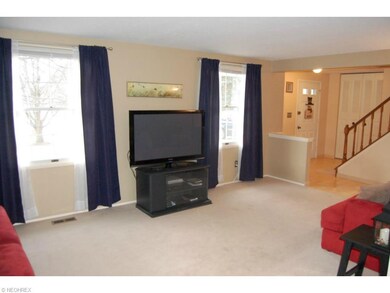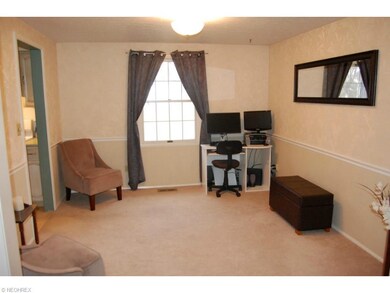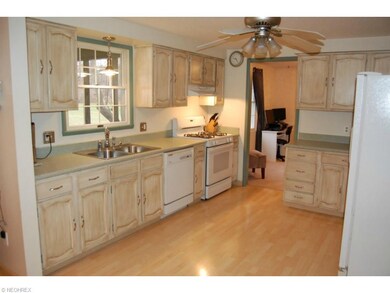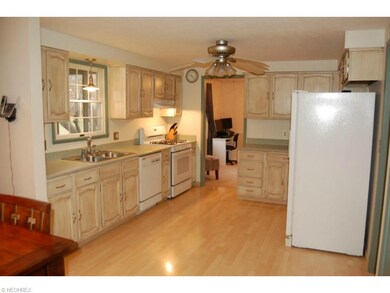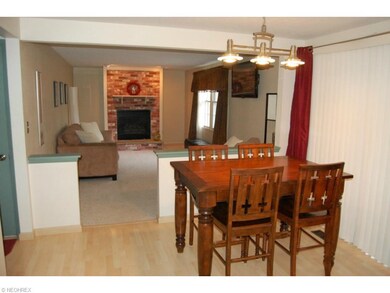
1431 Winchell Dr Hudson, OH 44236
Highlights
- Colonial Architecture
- 1 Fireplace
- 2 Car Attached Garage
- Ellsworth Hill Elementary School Rated A-
- Cul-De-Sac
- Forced Air Heating and Cooling System
About This Home
As of September 2020Fantastic updated colonial on a cul-se-sac. Nice large lot. four bedrooms, 2.5 baths. updates include kitchen w/corian countertops and updated fixtures. Funace '11, Siding and gutters '12, water softener pump '13, finished basement '14. Screen porch.
Last Buyer's Agent
Keith Kiefer
Deleted Agent License #2010000354
Home Details
Home Type
- Single Family
Est. Annual Taxes
- $4,246
Year Built
- Built in 1980
Lot Details
- 0.77 Acre Lot
- Lot Dimensions are 50x218
- Cul-De-Sac
Home Design
- Colonial Architecture
- Asphalt Roof
- Vinyl Construction Material
Interior Spaces
- 2,598 Sq Ft Home
- 2-Story Property
- 1 Fireplace
- Fire and Smoke Detector
Kitchen
- Cooktop
- Dishwasher
- Disposal
Bedrooms and Bathrooms
- 4 Bedrooms
Laundry
- Dryer
- Washer
Partially Finished Basement
- Basement Fills Entire Space Under The House
- Sump Pump
Parking
- 2 Car Attached Garage
- Garage Door Opener
Utilities
- Forced Air Heating and Cooling System
- Humidifier
- Heating System Uses Gas
- Water Softener
Community Details
- Carriage Hill Estates Community
Listing and Financial Details
- Assessor Parcel Number 3003939
Ownership History
Purchase Details
Home Financials for this Owner
Home Financials are based on the most recent Mortgage that was taken out on this home.Purchase Details
Home Financials for this Owner
Home Financials are based on the most recent Mortgage that was taken out on this home.Purchase Details
Home Financials for this Owner
Home Financials are based on the most recent Mortgage that was taken out on this home.Purchase Details
Home Financials for this Owner
Home Financials are based on the most recent Mortgage that was taken out on this home.Purchase Details
Home Financials for this Owner
Home Financials are based on the most recent Mortgage that was taken out on this home.Purchase Details
Home Financials for this Owner
Home Financials are based on the most recent Mortgage that was taken out on this home.Purchase Details
Home Financials for this Owner
Home Financials are based on the most recent Mortgage that was taken out on this home.Similar Homes in the area
Home Values in the Area
Average Home Value in this Area
Purchase History
| Date | Type | Sale Price | Title Company |
|---|---|---|---|
| Warranty Deed | $305,000 | American Title | |
| Warranty Deed | $305,000 | American Title | |
| Warranty Deed | $266,000 | None Available | |
| Survivorship Deed | $220,000 | Revere Title Summit County | |
| Survivorship Deed | $218,000 | Revere Title Summit County | |
| Warranty Deed | $176,500 | Resource Title Agency Inc | |
| Deed | $161,000 | -- |
Mortgage History
| Date | Status | Loan Amount | Loan Type |
|---|---|---|---|
| Open | $299,475 | FHA | |
| Closed | $299,475 | FHA | |
| Previous Owner | $192,000 | New Conventional | |
| Previous Owner | $22,000 | Credit Line Revolving | |
| Previous Owner | $176,000 | New Conventional | |
| Previous Owner | $207,100 | Purchase Money Mortgage | |
| Previous Owner | $206,100 | Unknown | |
| Previous Owner | $50,000 | Credit Line Revolving | |
| Previous Owner | $156,500 | Purchase Money Mortgage | |
| Previous Owner | $95,000 | New Conventional |
Property History
| Date | Event | Price | Change | Sq Ft Price |
|---|---|---|---|---|
| 09/04/2020 09/04/20 | Sold | $305,000 | +5.2% | $112 / Sq Ft |
| 07/17/2020 07/17/20 | Pending | -- | -- | -- |
| 07/17/2020 07/17/20 | For Sale | $289,900 | +20.8% | $106 / Sq Ft |
| 03/23/2015 03/23/15 | Sold | $240,000 | -3.6% | $92 / Sq Ft |
| 02/10/2015 02/10/15 | Pending | -- | -- | -- |
| 10/08/2014 10/08/14 | For Sale | $249,000 | -- | $96 / Sq Ft |
Tax History Compared to Growth
Tax History
| Year | Tax Paid | Tax Assessment Tax Assessment Total Assessment is a certain percentage of the fair market value that is determined by local assessors to be the total taxable value of land and additions on the property. | Land | Improvement |
|---|---|---|---|---|
| 2025 | $6,427 | $126,155 | $22,586 | $103,569 |
| 2024 | $6,427 | $126,155 | $22,586 | $103,569 |
| 2023 | $6,427 | $126,155 | $22,586 | $103,569 |
| 2022 | $5,588 | $97,798 | $17,511 | $80,287 |
| 2021 | $5,597 | $97,798 | $17,511 | $80,287 |
| 2020 | $5,525 | $98,280 | $17,510 | $80,770 |
| 2019 | $4,937 | $81,200 | $15,390 | $65,810 |
| 2018 | $4,920 | $81,200 | $15,390 | $65,810 |
| 2017 | $4,259 | $81,200 | $15,390 | $65,810 |
| 2016 | $4,290 | $68,210 | $15,390 | $52,820 |
| 2015 | $4,259 | $68,210 | $15,390 | $52,820 |
| 2014 | $4,271 | $68,210 | $15,390 | $52,820 |
| 2013 | $4,246 | $66,240 | $15,390 | $50,850 |
Agents Affiliated with this Home
-
Shannon Pansmith

Seller's Agent in 2020
Shannon Pansmith
EXP Realty, LLC.
(330) 247-8704
67 in this area
274 Total Sales
-
Diane Topper
D
Seller's Agent in 2015
Diane Topper
Howard Hanna
(330) 388-1549
23 in this area
48 Total Sales
-
K
Buyer's Agent in 2015
Keith Kiefer
Deleted Agent
Map
Source: MLS Now
MLS Number: 3659184
APN: 30-03939
- 5899 Bradford Way
- 5532 Hudson Dr
- 5937 Ogilby Dr
- 6065 Ogilby Dr
- 0 Terex Rd
- 1620 Sapphire Dr
- 132 S Main St
- V/L Lawnmark Dr
- 1759 E Sapphire Dr
- 241 Ravenna St
- V/L Norton Rd
- 1884 Village Ct Unit X66
- 734 Barlow Rd
- 41 W Case Dr
- 25 Hudson Common Dr Unit 25
- 27 Hudson Common Dr
- 35 S Hayden Pkwy
- 1529 Spruce Hill Dr
- 33 Atterbury Blvd
- 1664 Cypress Ct
