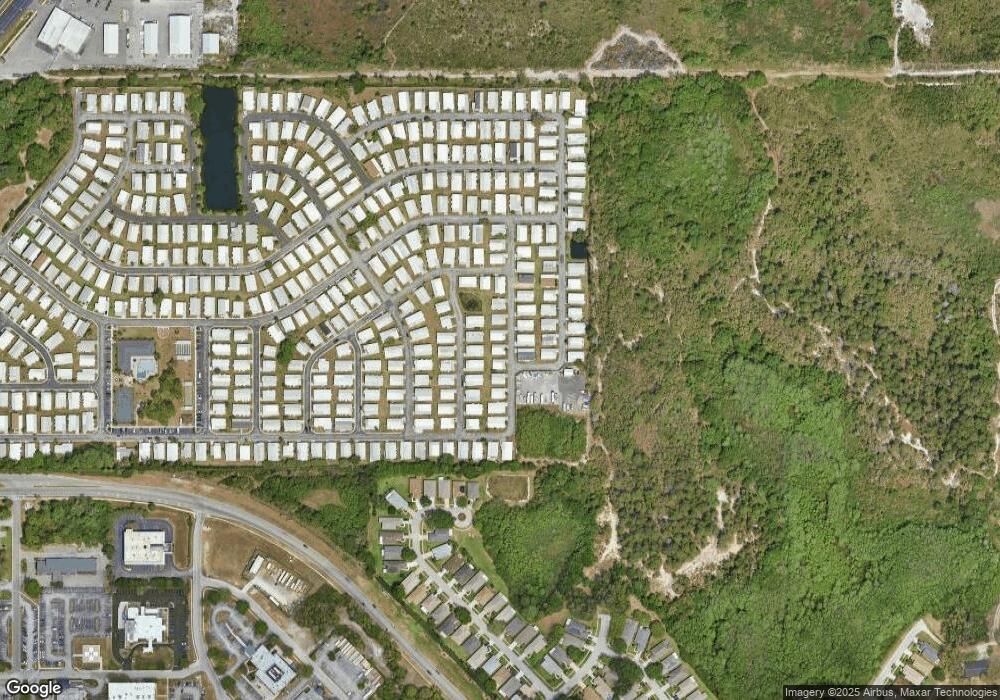14311 Avalon St Hudson, FL 34667
2
Beds
2
Baths
840
Sq Ft
--
Built
About This Home
This home is located at 14311 Avalon St, Hudson, FL 34667. 14311 Avalon St is a home located in Pasco County with nearby schools including West Pasco Education Academy, Hudson Middle School, and Hudson High School.
Create a Home Valuation Report for This Property
The Home Valuation Report is an in-depth analysis detailing your home's value as well as a comparison with similar homes in the area
Home Values in the Area
Average Home Value in this Area
Map
Nearby Homes
- 14310 Logan St Unit 335
- 14323 Avalon St
- 14307 Logan St
- 14309 Ovid Dr
- 14302 Dryden St
- 14308 Ovid Dr
- 14241 Dryden St
- 7726 Iliad Ave
- 7733 Iliad Ave
- 14429 Ovid Dr
- 14314 Bond St
- 7931 Medusa Dr
- 14139 Whitecap Ave
- 7727 Parkway Blvd
- 7735 Hector St Unit 569
- 14112 Whitecap Ave
- 14434 Siren Ln Unit 490
- 14442 Siren Ln
- 7641 Parkway Blvd Unit 186
- 7703 Hector St
- 14315 Avalon St
- 14318 Logan St Unit 337
- 14313 Ovid Dr
- 14238 Logan St
- 14323 Logan St
- 14312 Ovid Dr
- 14333 Ovid Dr
- 14310 Ulysses Dr
- 14234 Logan St Unit 330
- 14316 Ovid Dr
- 14337 Avalon St
- 14317 Ovid Dr
- 7914 Sesame St
- 7836 Iliad Ave
- 14320 Ovid Dr
- 14234 Ulysses Dr
- 14313 0vid
- 14337 Ovid Dr
- 14337 Ovid Dr Unit 366
- 14401 Avalon St
