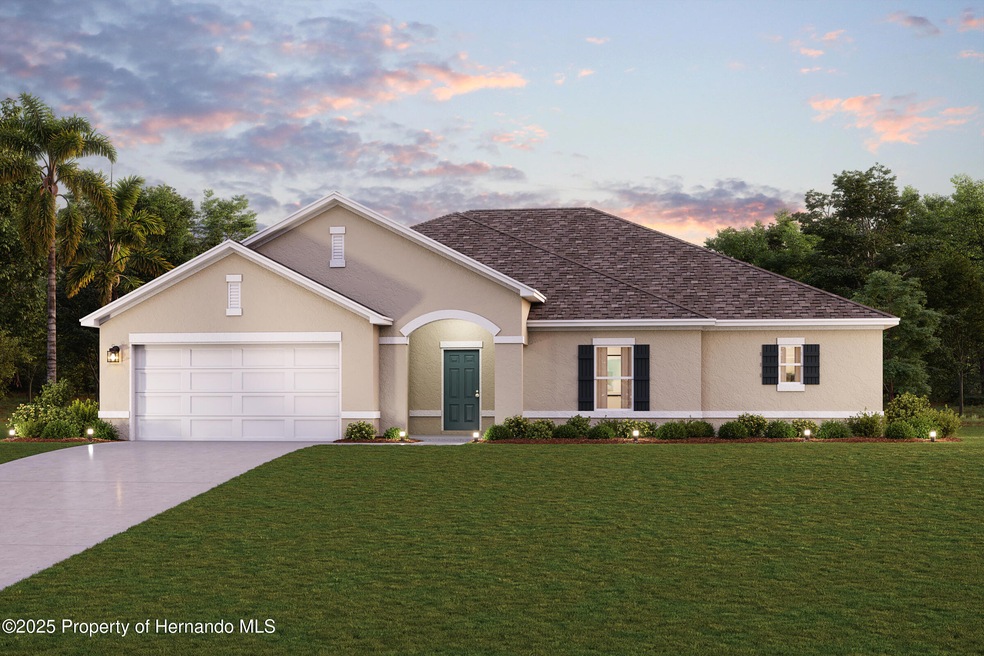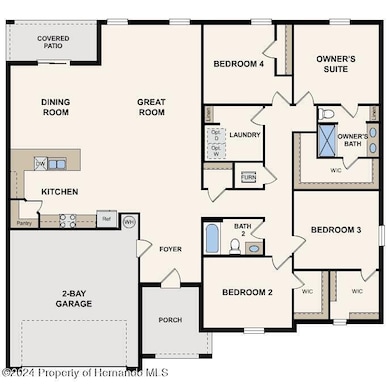14311 English Sparrow Rd Weeki Wachee, FL 34614
Royal Highlands NeighborhoodEstimated payment $2,146/month
Highlights
- Under Construction
- No HOA
- Double Vanity
- Open Floorplan
- 2 Car Attached Garage
- Walk-In Closet
About This Home
Elevate your lifestyle with this exquisite new construction home found in the Royal Highlands Community! Step into the Westville Plan. This single-story gem with an open-concept layout featuring a welcoming foyer, spacious Great Room, dining area, and modern kitchen with granite countertops and stainless-steel appliances. The primary suite includes a private bath, dual vanity sinks, and a generous walk-in closet. With three additional bedrooms, there's ample space for guests or a home office. This desirable floor plan also offers a laundry room, covered patio, and 2-car garage. Discover comfort and style in your new home!
Home Details
Home Type
- Single Family
Est. Annual Taxes
- $352
Year Built
- Built in 2025 | Under Construction
Lot Details
- 0.5 Acre Lot
- West Facing Home
- Property is zoned R1A
Parking
- 2 Car Attached Garage
- Garage Door Opener
Home Design
- Shingle Roof
- Block Exterior
- Stucco Exterior
Interior Spaces
- 2,286 Sq Ft Home
- 1-Story Property
- Open Floorplan
- Entrance Foyer
Kitchen
- Breakfast Bar
- Microwave
- Dishwasher
Flooring
- Carpet
- Vinyl
Bedrooms and Bathrooms
- 4 Bedrooms
- Split Bedroom Floorplan
- Walk-In Closet
- 2 Full Bathrooms
- Double Vanity
- No Tub in Bathroom
Laundry
- Laundry Room
- Electric Dryer Hookup
Home Security
- Carbon Monoxide Detectors
- Fire and Smoke Detector
Schools
- Suncoast Elementary School
- Powell Middle School
- Springstead High School
Utilities
- Central Heating and Cooling System
- Well
- Septic Tank
Additional Features
- Energy-Efficient Windows
- Patio
Community Details
- No Home Owners Association
- Royal Highlands Unit 9 Subdivision
Listing and Financial Details
- Legal Lot and Block 006 / 5050
- Assessor Parcel Number R01 221 17 3357 5050 0060
Map
Home Values in the Area
Average Home Value in this Area
Tax History
| Year | Tax Paid | Tax Assessment Tax Assessment Total Assessment is a certain percentage of the fair market value that is determined by local assessors to be the total taxable value of land and additions on the property. | Land | Improvement |
|---|---|---|---|---|
| 2024 | $235 | $11,376 | -- | -- |
| 2023 | $235 | $10,342 | $0 | $0 |
| 2022 | $298 | $9,402 | $0 | $0 |
| 2021 | $244 | $8,547 | $8,547 | $0 |
| 2020 | $198 | $6,624 | $6,624 | $0 |
| 2019 | $195 | $6,410 | $6,410 | $0 |
| 2018 | $75 | $5,128 | $5,128 | $0 |
| 2017 | $148 | $4,274 | $4,274 | $0 |
| 2016 | $130 | $3,419 | $0 | $0 |
| 2015 | $127 | $3,419 | $0 | $0 |
| 2014 | $135 | $4,060 | $0 | $0 |
Property History
| Date | Event | Price | List to Sale | Price per Sq Ft | Prior Sale |
|---|---|---|---|---|---|
| 09/03/2025 09/03/25 | For Sale | $400,990 | +941.5% | $175 / Sq Ft | |
| 04/29/2025 04/29/25 | Sold | $38,500 | -3.8% | -- | View Prior Sale |
| 02/23/2025 02/23/25 | Pending | -- | -- | -- | |
| 07/19/2024 07/19/24 | Price Changed | $40,000 | -4.8% | -- | |
| 06/20/2024 06/20/24 | For Sale | $42,000 | -- | -- |
Purchase History
| Date | Type | Sale Price | Title Company |
|---|---|---|---|
| Warranty Deed | $38,500 | First American Title | |
| Warranty Deed | $5,495 | None Available | |
| Public Action Common In Florida Clerks Tax Deed Or Tax Deeds Or Property Sold For Taxes | $2,300 | None Available | |
| Warranty Deed | $34,000 | Alday Donalson Title Agencie | |
| Warranty Deed | $27,000 | Transcontinental Title Co |
Mortgage History
| Date | Status | Loan Amount | Loan Type |
|---|---|---|---|
| Previous Owner | $25,500 | Fannie Mae Freddie Mac |
Source: Hernando County Association of REALTORS®
MLS Number: 2256762
APN: R01-221-17-3357-5050-0060
- 13166 Charlton Dr
- 13164 Kanawha Dr
- 14347 Earline Rd
- 0 Charlton Dr Unit 2256085
- 0 Charlton Dr Unit MFRW7879527
- 13253 Rain Owl Ave
- 14265 Earline Rd
- 14153 English Sparrow Rd
- 0 Robin Ave Unit 2254216
- 13201 Roxy Ave
- 0 Quigley Ave Unit 2252654
- 0 Quigley Ave Unit 2256079
- 0 Quigley Ave Unit 2235654
- 0 Quigley Ave Unit MFRW7879519
- 0 Earline Rd Unit 2232241
- 14247 Earline Rd
- 13020 Robin Ave
- 13036 Florence Ct
- TBD Dusky Warbler
- 0 Dusky Warbler Rd Unit 2256551
- 14192 Ermine Owl Rd
- 16016 Mulhatton Rd
- 11400 Chickadee Rd
- 11380 Old Squaw Ave
- 11098 Yellow Hammer Rd Unit Yellow Hammer
- 13020 Sun Rd
- 12 Sweet Peas Ct
- 9448 Tooke Shore Dr
- 11517 Timber Grove Ln
- 9722 Scepter Ave
- 23 Lone Pine St
- 9914 Scepter Ave
- 8502 Indian Laurel Ln
- 8381 Indian Laurel Ln
- 9298 Grizzly Bear Ln
- 39 Balsam St
- 8659 Silverbell Loop
- 8229 Green Ct
- 9237 Penelope Dr
- 15038 Brookridge Blvd


