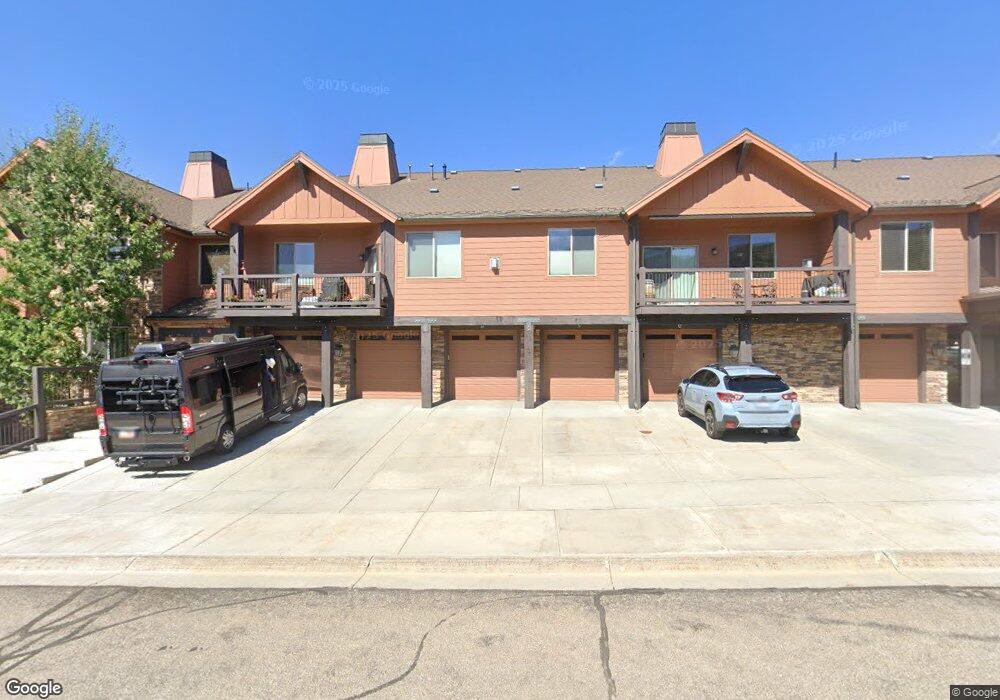Estimated Value: $677,000 - $718,000
2
Beds
2
Baths
1,322
Sq Ft
$531/Sq Ft
Est. Value
About This Home
This home is located at 14311 N Buck Horn Trail Unit 42i, Kamas, UT 84036 and is currently estimated at $702,226, approximately $531 per square foot. 14311 N Buck Horn Trail Unit 42i is a home located in Wasatch County with nearby schools including Midway Elementary School, Rocky Mountain Middle School, and Wasatch High School.
Ownership History
Date
Name
Owned For
Owner Type
Purchase Details
Closed on
Nov 23, 2015
Sold by
Mark 25 Llc
Bought by
Byrne Kara and Byrne Spencer
Current Estimated Value
Create a Home Valuation Report for This Property
The Home Valuation Report is an in-depth analysis detailing your home's value as well as a comparison with similar homes in the area
Home Values in the Area
Average Home Value in this Area
Purchase History
| Date | Buyer | Sale Price | Title Company |
|---|---|---|---|
| Byrne Kara | -- | Meridian Title Co |
Source: Public Records
Tax History Compared to Growth
Tax History
| Year | Tax Paid | Tax Assessment Tax Assessment Total Assessment is a certain percentage of the fair market value that is determined by local assessors to be the total taxable value of land and additions on the property. | Land | Improvement |
|---|---|---|---|---|
| 2025 | $2,851 | $606,620 | $0 | $606,620 |
| 2024 | $2,772 | $594,240 | $0 | $594,240 |
| 2023 | $2,772 | $619,000 | $0 | $619,000 |
| 2022 | $3,086 | $601,956 | $30,000 | $571,956 |
| 2021 | $2,575 | $400,162 | $30,000 | $370,162 |
| 2020 | $2,722 | $410,066 | $30,000 | $380,066 |
| 2019 | $2,537 | $225,536 | $0 | $0 |
| 2018 | $2,138 | $190,037 | $0 | $0 |
| 2017 | $1,902 | $169,340 | $0 | $0 |
| 2016 | $1,861 | $162,392 | $0 | $0 |
| 2015 | $324 | $30,000 | $30,000 | $0 |
| 2014 | $520 | $30,000 | $30,000 | $0 |
Source: Public Records
Map
Nearby Homes
- 14311 N Buck Horn Trail Unit 42c
- 14362 Rendezvous Trail
- 14362 N Rendezvous Trail
- 14275 N Buck Horn Trail Unit 41P
- 14275 N Buck Horn Trail Unit P
- 1119 W Wintercress Trail
- 14277 N Council Fire Trail
- 1291 W Black Rock Trail Unit J
- 14475 N Buck Horn Trail
- 14475 N Bronte Ct Unit 59b
- 14531 N Asher Way Unit 55E
- 14531 N Asher Way
- 14518 N Asher Way Unit 58 B
- 1122 W Wasatch Spring Rd
- 1106 W Wasatch Spring Rd
- 1086 W Wasatch Spring Rd Unit T-1
- 1082 W Wasatch Spring Rd Unit T-2
- 1076 W Wasatch Spring Rd Unit T-4
- 909 W Peace Tree Trail Unit 306
- 909 W Peace Tree Trail Unit 513
- 14311 N Buck Horn Trail Unit 42-A
- 14311 N Buck Horn Trail Unit N42
- 14311 N Buck Horn Trail Unit 42N
- 14311 N Buck Horn Trail Unit 42p
- 14311 N Buck Horn Trail Unit A
- 14311 N Buck Horn Trail Unit 42f
- 14311 N Buck Horn Trail Unit K
- 14311 N Buck Horn Trail Unit 42D
- 14311 N Buck Horn Trail Unit 42-K
- 14311 N Buck Horn Trail
- 14311 N Buck Horn
- 14311 N Buck Horn Unit 42M
- 14311 N Buck Horn Unit 42B
- 14311 N Buck Horn Unit 42N
- 14311 N Buck Horn Unit O
- 14311 N Buck Horn Unit 42J
- 14311 N Buck Horn Unit 42C
- 14311 N Buck Horn Unit 42E
- 14345 W Buck Horn Trail Unit 43E
- 14345 W Buck Horn Trail
