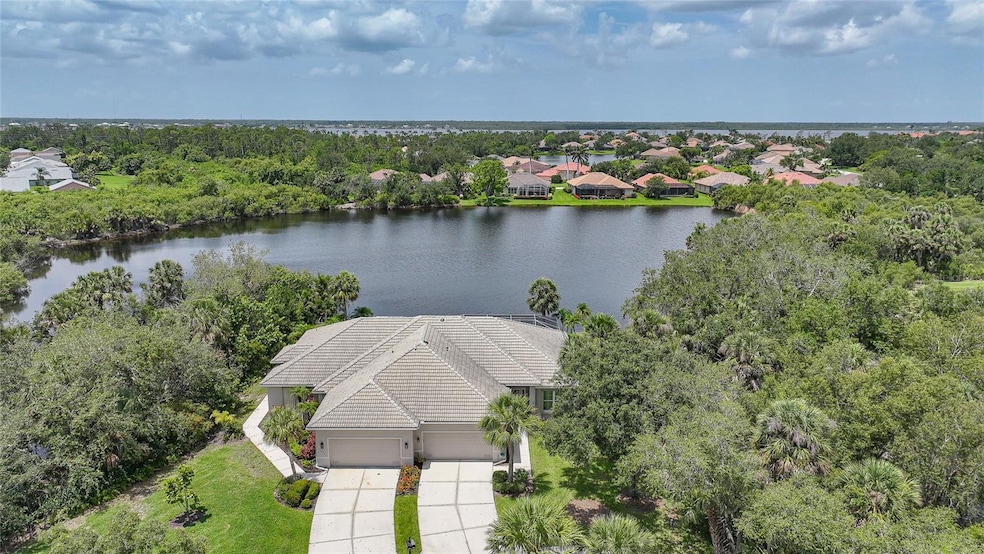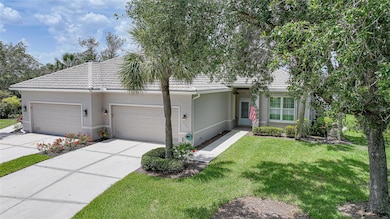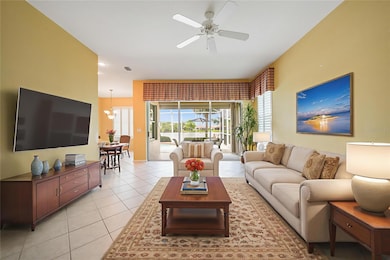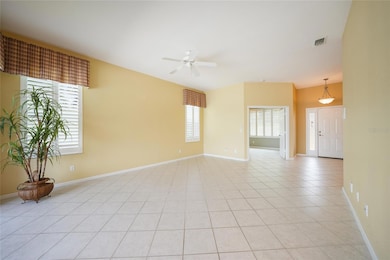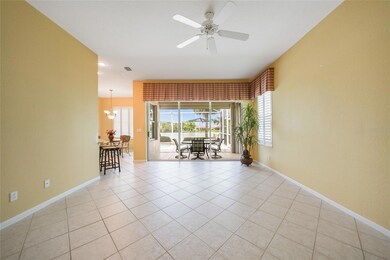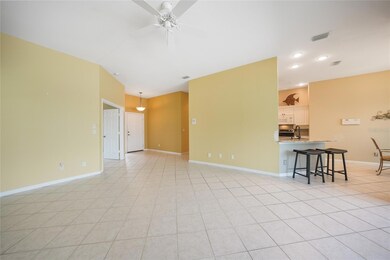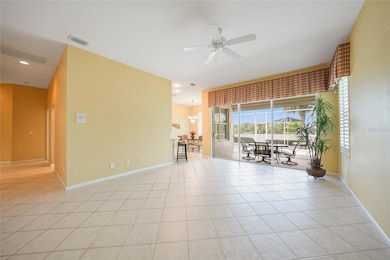
14311 Reserve Ct Port Charlotte, FL 33953
Northwest Port Charlotte NeighborhoodEstimated payment $2,869/month
Highlights
- 57 Feet of Lake Waterfront
- Fitness Center
- Gated Community
- Golf Course Community
- Solar Heated In Ground Pool
- Community Lake
About This Home
One or more photo(s) has been virtually staged. Welcome to your private lakefront oasis in the heart of Riverwood! This beautiful 2-bedroom, 2-bath villa with a den and solar-heated pool offers the perfect blend of style, comfort, and location. Nestled at the end of a quiet cul-de-sac and adjacent to a serene nature preserve, the home captures stunning southwestern views—ideal for savoring both sunrise serenity and sunset splendor. Step inside to discover a modern, open-concept living space designed for everyday luxury and effortless entertaining. The stylishly renovated kitchen serves as the heart of the home, while the expansive living and dining areas flow seamlessly to the enclosed lanai and private pool—creating an inviting retreat for gatherings with family and friends. Enjoy added conveniences like a 2-car garage, dedicated laundry room, and an upgraded primary bath. Located within the gates of Riverwood, one of Southwest Florida’s premier communities, residents enjoy a rich array of resort-style amenities. Take advantage of the 72-par championship golf course (private memberships and public play available), a private beach club on Manasota Key (subject to availability), and a vibrant activity center featuring a resort pool and spa, tennis, pickleball, bocce, croquet, and more. With a 24-hour fitness center, dog park, library, arts and crafts room, and a full-time Activities Director curating year-round events, there's always something to enjoy. Nature lovers will relish birdwatching, biking, kayaking on the Myakka River, or simply soaking in the peaceful natural beauty that surrounds you. This villa isn’t just a home—it’s the lifestyle you’ve been waiting for.
Listing Agent
LPT REALTY, LLC Brokerage Phone: 877-366-2213 License #3262889 Listed on: 06/16/2025

Home Details
Home Type
- Single Family
Est. Annual Taxes
- $4,264
Year Built
- Built in 2001
Lot Details
- 8,150 Sq Ft Lot
- 57 Feet of Lake Waterfront
- Lake Front
- Cul-De-Sac
- Northeast Facing Home
- Mature Landscaping
- Property is zoned PD
HOA Fees
Parking
- 2 Car Attached Garage
Home Design
- Villa
- Slab Foundation
- Tile Roof
- Block Exterior
- Stucco
Interior Spaces
- 1,555 Sq Ft Home
- 1-Story Property
- Ceiling Fan
- Skylights
- Shutters
- Sliding Doors
- Living Room
- Home Office
- Inside Utility
- Lake Views
- Hurricane or Storm Shutters
- Attic
Kitchen
- Dinette
- Range
- Microwave
- Dishwasher
- Solid Surface Countertops
- Disposal
Flooring
- Carpet
- Tile
Bedrooms and Bathrooms
- 2 Bedrooms
- Walk-In Closet
- 2 Full Bathrooms
Laundry
- Laundry Room
- Dryer
- Washer
Eco-Friendly Details
- Reclaimed Water Irrigation System
Pool
- Solar Heated In Ground Pool
- Gunite Pool
Outdoor Features
- Screened Patio
- Rain Gutters
Utilities
- Central Air
- Heating Available
- Electric Water Heater
Listing and Financial Details
- Visit Down Payment Resource Website
- Tax Lot 20
- Assessor Parcel Number 402128127009
- $2,037 per year additional tax assessments
Community Details
Overview
- Association fees include 24-Hour Guard, common area taxes, pool, ground maintenance, recreational facilities, security
- Anthony Galluzzo Association, Phone Number (941) 875-9273
- Riverwood Association
- Reserve At Riverwood Community
- Reserve At Riverwood Subdivision
- Association Owns Recreation Facilities
- The community has rules related to deed restrictions, allowable golf cart usage in the community
- Community Lake
Recreation
- Golf Course Community
- Tennis Courts
- Fitness Center
- Community Pool
- Dog Park
Security
- Security Guard
- Gated Community
Map
Home Values in the Area
Average Home Value in this Area
Tax History
| Year | Tax Paid | Tax Assessment Tax Assessment Total Assessment is a certain percentage of the fair market value that is determined by local assessors to be the total taxable value of land and additions on the property. | Land | Improvement |
|---|---|---|---|---|
| 2024 | $4,166 | $147,118 | -- | -- |
| 2023 | $4,166 | $142,833 | $0 | $0 |
| 2022 | $3,567 | $138,673 | $0 | $0 |
| 2021 | $3,555 | $134,634 | $0 | $0 |
| 2020 | $3,505 | $132,775 | $0 | $0 |
| 2019 | $3,413 | $129,790 | $0 | $0 |
| 2018 | $3,242 | $127,370 | $0 | $0 |
| 2017 | $2,774 | $124,750 | $0 | $0 |
| 2016 | $2,555 | $122,184 | $0 | $0 |
| 2015 | $2,545 | $121,335 | $0 | $0 |
| 2014 | -- | $120,372 | $0 | $0 |
Property History
| Date | Event | Price | Change | Sq Ft Price |
|---|---|---|---|---|
| 08/06/2025 08/06/25 | Price Changed | $359,000 | -4.3% | $231 / Sq Ft |
| 06/16/2025 06/16/25 | For Sale | $375,000 | -- | $241 / Sq Ft |
Purchase History
| Date | Type | Sale Price | Title Company |
|---|---|---|---|
| Interfamily Deed Transfer | -- | Attorney | |
| Interfamily Deed Transfer | -- | -- | |
| Warranty Deed | $174,100 | -- |
Mortgage History
| Date | Status | Loan Amount | Loan Type |
|---|---|---|---|
| Open | $112,677 | New Conventional | |
| Closed | $124,114 | Unknown | |
| Closed | $134,000 | No Value Available |
Similar Homes in Port Charlotte, FL
Source: Stellar MLS
MLS Number: C7511187
APN: 402128127009
- 14298 Reserve Ct
- 14259 Reserve Ct
- 3650 Rossmere Rd
- 4224 Oak Terrace Cir
- 4250 Oak Terrace Cir
- 3664 Stockton Rd
- 4261 Oak Terrace Cir
- 14382 Weeksonia Ave
- 14300 Worthwhile Rd
- 4280 Oak Terrace Cir
- 4285 Oak Terrace Cir
- 14307 Hayward Ave
- 14299 Hayward Ave
- 4290 Oak Terrace Cir
- 14388 Weeksonia Ave
- 4301 Tree Tops Dr
- 4294 Oak Terrace Cir
- 4295 Oak Terrace Cir
- 3618 Stockton Rd
- 3520 Kenneth Rd
- 14277 Palm Terrace
- 4326 Kerrigan Cir
- 14510 Costine Ct
- 1745 Saddlewood Cir
- 14459 River Beach Dr Unit A101
- 14459 River Beach Dr Unit 129
- 14459 River Beach Dr Unit 226
- 14550 River Beach Dr
- 4410 Warren Ave Unit 206
- 14016 Willow Glen Ct Unit 212
- 2465 Crockett St
- 5193 Boyle Terrace
- 2425 Crockett St
- 5281 Boyle Terrace
- 5405 David Blvd
- 4245 Spire St
- 3386 Deck St
- 14167 Fillmore Ave
- 5147 Guava Terrace
- 5436 Stokes St
