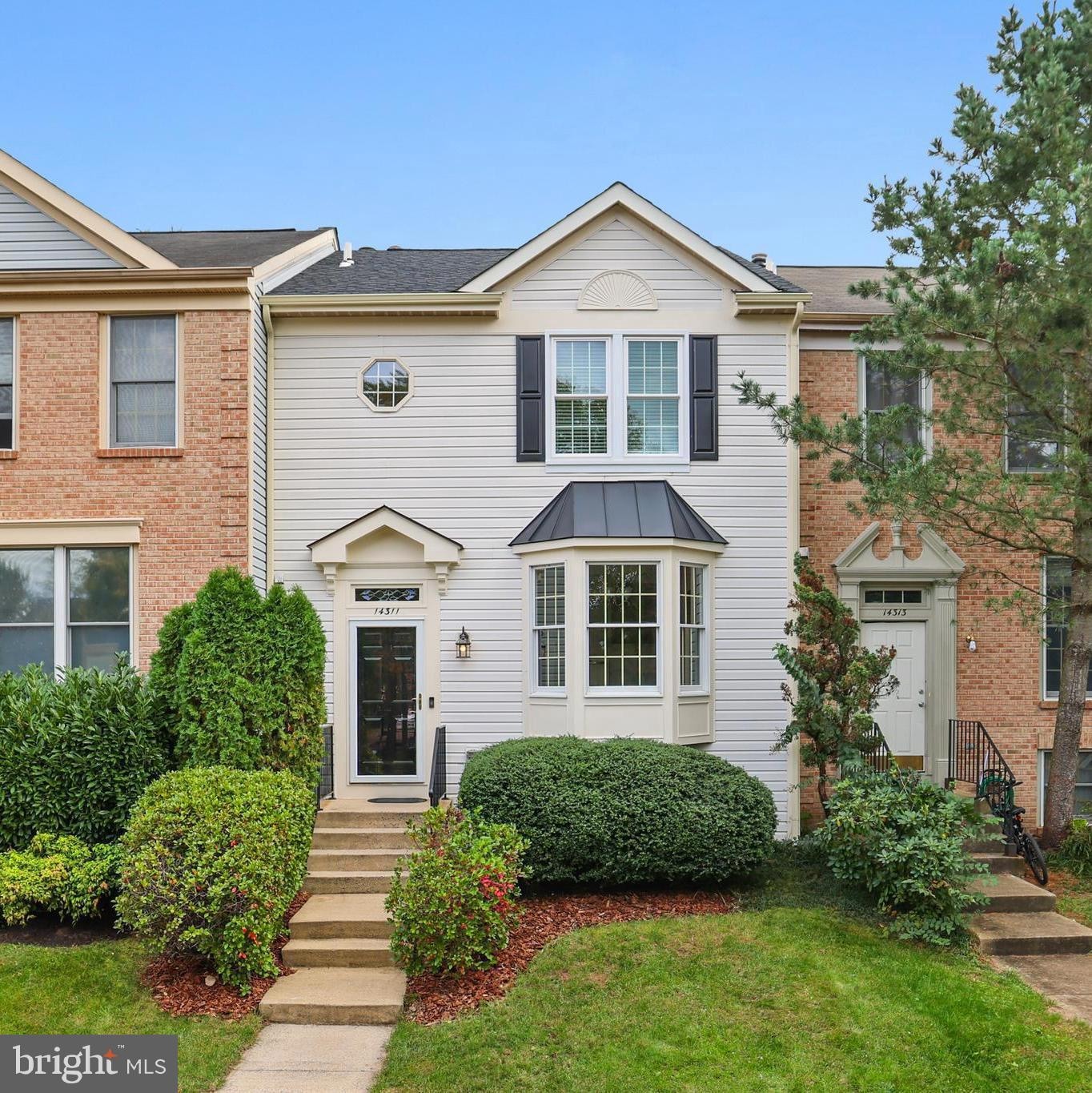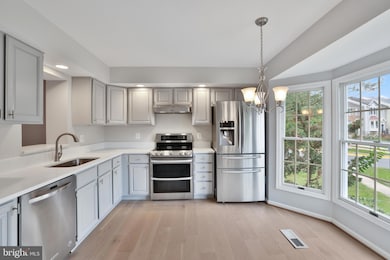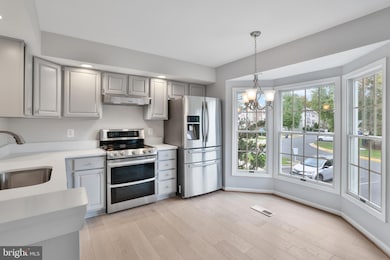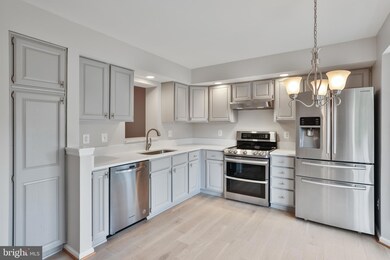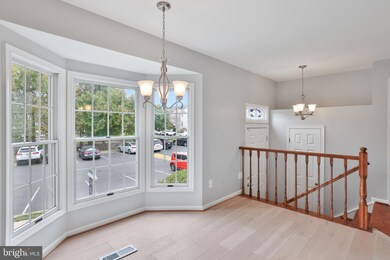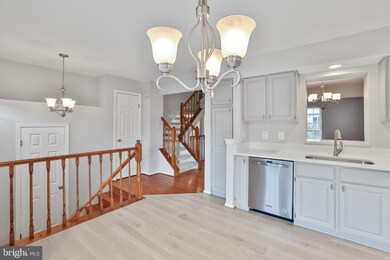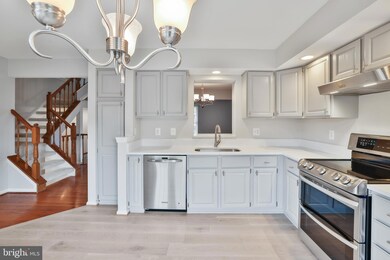
14311 Uniform Dr Centreville, VA 20121
Highlights
- Colonial Architecture
- Clubhouse
- 1 Fireplace
- Liberty Middle School Rated A-
- Wood Flooring
- Community Pool
About This Home
As of December 2024Welcome to sought-after Centre Ridge!! A impeccably maintained home that is move-in ready with so many updates, including a new roof Sep ‘23, HVAC replaced 2018; updated kitchen with light cabinetry, new quartz counter tops with new under-mount sink & stainless steel appliances; living room and dining areas with hardwood flooring; upper level bedroom level offers primary bedroom with soaring vaulted ceilings, en-suite bathroom and large walk-in closet with custom shelving unit. Second and third bedroom share additional full bath upstairs.. The lower-level offers a finished recreation room with cozy wood-burning fireplace plus an additional full bathroom for your overnight guests. A lower-level deck is perfect for outdoor entertaining and alfresco dining. All conveniently located close to great shopping and restaurants, walk to the Centre Ridge pool , tennis courts, basketball courts, gym, walking trails, and tot lots. Conveniently located just minutes from I-66, and great proximity to Rt. 28, Rt. 29 and Rt. 50, a short walk to a park and ride (Metro), and approx. 5 miles to VRE and a 20 minute drive to Dulles International Airport!
Townhouse Details
Home Type
- Townhome
Est. Annual Taxes
- $5,707
Year Built
- Built in 1990
Lot Details
- 1,599 Sq Ft Lot
- North Facing Home
- Property is in excellent condition
HOA Fees
- $123 Monthly HOA Fees
Home Design
- Colonial Architecture
- Fiberglass Roof
- Aluminum Siding
- Concrete Perimeter Foundation
Interior Spaces
- 1,464 Sq Ft Home
- Property has 3 Levels
- 1 Fireplace
- Attic Fan
Kitchen
- Stove
- Built-In Microwave
- Dishwasher
- Disposal
Flooring
- Wood
- Carpet
Bedrooms and Bathrooms
Laundry
- Dryer
- Washer
Basement
- Walk-Up Access
- Connecting Stairway
Parking
- 2 Open Parking Spaces
- 2 Parking Spaces
- Parking Lot
- 2 Assigned Parking Spaces
Outdoor Features
- Patio
Schools
- Centre Ridge Elementary School
- Liberty Middle School
- Centreville High School
Utilities
- Forced Air Heating and Cooling System
- Natural Gas Water Heater
Listing and Financial Details
- Tax Lot 205
- Assessor Parcel Number 0651 05 0205
Community Details
Overview
- Association fees include common area maintenance, management, pool(s), reserve funds, snow removal, trash
- Centre Ridge Subdivision
Amenities
- Clubhouse
- Community Center
Recreation
- Community Basketball Court
- Community Playground
- Community Pool
- Dog Park
Ownership History
Purchase Details
Home Financials for this Owner
Home Financials are based on the most recent Mortgage that was taken out on this home.Purchase Details
Home Financials for this Owner
Home Financials are based on the most recent Mortgage that was taken out on this home.Similar Homes in Centreville, VA
Home Values in the Area
Average Home Value in this Area
Purchase History
| Date | Type | Sale Price | Title Company |
|---|---|---|---|
| Deed | $605,000 | Westcor Land Title | |
| Deed | $605,000 | Westcor Land Title | |
| Deed | $204,000 | -- |
Mortgage History
| Date | Status | Loan Amount | Loan Type |
|---|---|---|---|
| Open | $210,000 | New Conventional | |
| Closed | $210,000 | New Conventional | |
| Previous Owner | $312,400 | New Conventional | |
| Previous Owner | $313,600 | New Conventional | |
| Previous Owner | $202,401 | No Value Available |
Property History
| Date | Event | Price | Change | Sq Ft Price |
|---|---|---|---|---|
| 12/23/2024 12/23/24 | Sold | $605,000 | -2.4% | $413 / Sq Ft |
| 10/18/2024 10/18/24 | For Sale | $619,900 | -- | $423 / Sq Ft |
Tax History Compared to Growth
Tax History
| Year | Tax Paid | Tax Assessment Tax Assessment Total Assessment is a certain percentage of the fair market value that is determined by local assessors to be the total taxable value of land and additions on the property. | Land | Improvement |
|---|---|---|---|---|
| 2024 | $5,708 | $492,680 | $145,000 | $347,680 |
| 2023 | $5,560 | $492,680 | $145,000 | $347,680 |
| 2022 | $4,919 | $430,170 | $120,000 | $310,170 |
| 2021 | $4,826 | $411,260 | $110,000 | $301,260 |
| 2020 | $4,478 | $378,350 | $105,000 | $273,350 |
| 2019 | $4,325 | $365,430 | $100,000 | $265,430 |
| 2018 | $3,953 | $343,710 | $90,000 | $253,710 |
| 2017 | $3,853 | $331,910 | $85,000 | $246,910 |
| 2016 | $3,845 | $331,910 | $85,000 | $246,910 |
| 2015 | $3,704 | $331,910 | $85,000 | $246,910 |
| 2014 | $3,562 | $319,870 | $80,000 | $239,870 |
Agents Affiliated with this Home
-

Seller's Agent in 2024
Matthew Elliott
Real Broker, LLC
(703) 627-2167
10 in this area
197 Total Sales
-
B
Buyer's Agent in 2024
Bertha Jaramillo
Home-Pro Realty, Inc.
(571) 259-3806
1 in this area
39 Total Sales
Map
Source: Bright MLS
MLS Number: VAFX2204948
APN: 0651-05-0205
- 14304 Uniform Dr
- 6427 Knapsack Ln
- 6312 Sharps Dr
- 6410 Brass Button Ct
- 6319 Powder Flask Ct
- 6201 Bella Dr
- 14308 Silo Valley View
- 14302 Silo Valley View
- 6315 Drill Field Ct
- 6514 Wheat Mill Way
- 14501 Picket Oaks Rd
- 6362 Woodland Ridge Ct
- 6164 Kendra Way
- 6366 Bonham Place
- 14490 Golden Oak Rd
- 14320 Climbing Rose Way Unit 203
- 14322 Climbing Rose Way Unit 205
- 14309 Climbing Rose Way Unit 204
- 14469 Cool Oak Ln
- 6011 Rosebud Ln Unit 101
