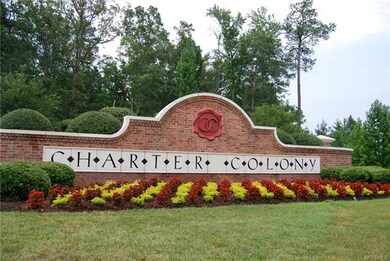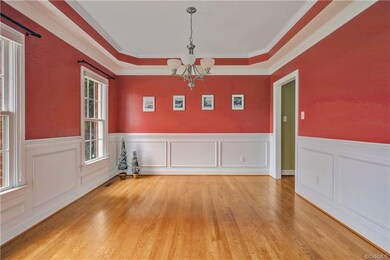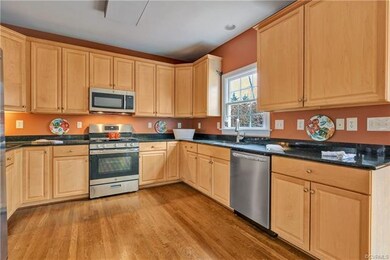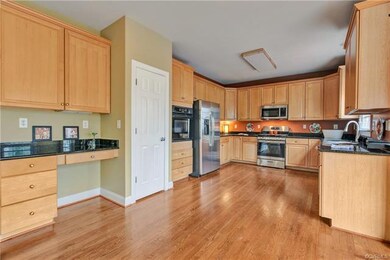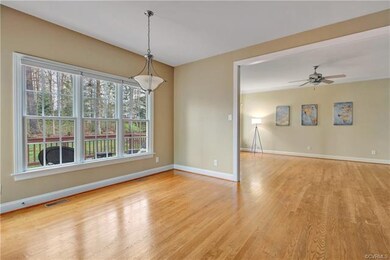
14312 Clemons Dr Midlothian, VA 23114
Highlights
- Fitness Center
- Tennis Courts
- Colonial Architecture
- Midlothian High School Rated A
- Outdoor Pool
- Clubhouse
About This Home
As of June 2023***Best Buy in Charter Colony*** Sedwick Village*** Close to pool and park***Brick Front Transitional Home Retreat! This home boasts 3500 sqft. Main level offers open foyer, formal dining & living room, large eat in kitchen with 42” cabinetry, granite countertops, recessed lighting, wall oven, and pantry overlooking large entertaining family room with gas fireplace. First floor guest bedroom/office and full bath, Second office on first floor. Second floor with Huge master bedroom, 2 walk-in closets, upgraded master bathroom with double vanity, shower and Jacuzzi tub, 2nd, 3rd 4th and 5th bedrooms on this floor. 3 full baths on this floor. 3rd floor entertainment room or storage but finished has a full bathroom & extra walk-in storage. 2 car garage, irrigation, 2 zoned HVAC, hardwood on main level, aggregate driveway, professionally landscaped ,vinyl windows & siding on sides and rear, gutter guards. Perfect community with club house, pool, amenities and convenient to 288.
Recent sales in this neighborhood:
6BR 5.0 Ba 11 4,335 sft Listed $544,500 sold for $515,000
5BR 4.0 Ba 12 5,865 sft Listed $599,000 sold for $600,000
Last Agent to Sell the Property
Long & Foster REALTORS License #0225069701 Listed on: 03/30/2019

Home Details
Home Type
- Single Family
Est. Annual Taxes
- $4,019
Year Built
- Built in 2005
Lot Details
- 0.32 Acre Lot
- Landscaped
- Wooded Lot
- Zoning described as R9
HOA Fees
- $72 Monthly HOA Fees
Parking
- 2 Car Attached Garage
- Oversized Parking
- Rear-Facing Garage
- Garage Door Opener
- Driveway
- Off-Street Parking
Home Design
- Colonial Architecture
- Transitional Architecture
- Brick Exterior Construction
- Composition Roof
- Vinyl Siding
Interior Spaces
- 3,900 Sq Ft Home
- 2-Story Property
- Tray Ceiling
- High Ceiling
- Self Contained Fireplace Unit Or Insert
- Gas Fireplace
- Thermal Windows
- Separate Formal Living Room
- Crawl Space
Kitchen
- Eat-In Kitchen
- Built-In Oven
- Gas Cooktop
- Stove
- Microwave
- Dishwasher
- Granite Countertops
- Disposal
Flooring
- Wood
- Carpet
- Tile
Bedrooms and Bathrooms
- 5 Bedrooms
- Main Floor Bedroom
- Walk-In Closet
- 5 Full Bathrooms
- Double Vanity
Laundry
- Dryer
- Washer
Accessible Home Design
- Accessible Full Bathroom
- Accessible Bedroom
Outdoor Features
- Outdoor Pool
- Tennis Courts
- Deck
- Rear Porch
Schools
- Evergreen Elementary School
- Tomahawk Creek Middle School
- Midlothian High School
Utilities
- Forced Air Zoned Heating and Cooling System
- Heating System Uses Natural Gas
- Heat Pump System
- Gas Water Heater
Listing and Financial Details
- Tax Lot 22
- Assessor Parcel Number 723-69-88-97-300-000
Community Details
Overview
- Sedwick Village Subdivision
Amenities
- Common Area
- Clubhouse
Recreation
- Tennis Courts
- Community Basketball Court
- Community Playground
- Fitness Center
- Community Pool
- Park
Ownership History
Purchase Details
Home Financials for this Owner
Home Financials are based on the most recent Mortgage that was taken out on this home.Purchase Details
Home Financials for this Owner
Home Financials are based on the most recent Mortgage that was taken out on this home.Purchase Details
Home Financials for this Owner
Home Financials are based on the most recent Mortgage that was taken out on this home.Similar Homes in Midlothian, VA
Home Values in the Area
Average Home Value in this Area
Purchase History
| Date | Type | Sale Price | Title Company |
|---|---|---|---|
| Bargain Sale Deed | $650,000 | Fidelity National Title | |
| Warranty Deed | $429,000 | Aurora Title Llc | |
| Warranty Deed | $476,400 | -- |
Mortgage History
| Date | Status | Loan Amount | Loan Type |
|---|---|---|---|
| Open | $650,000 | New Conventional | |
| Previous Owner | $414,875 | Stand Alone Refi Refinance Of Original Loan | |
| Previous Owner | $413,663 | VA | |
| Previous Owner | $345,500 | New Conventional | |
| Previous Owner | $372,000 | New Conventional | |
| Previous Owner | $381,120 | New Conventional |
Property History
| Date | Event | Price | Change | Sq Ft Price |
|---|---|---|---|---|
| 06/09/2023 06/09/23 | Sold | $650,000 | +2.4% | $163 / Sq Ft |
| 04/21/2023 04/21/23 | Pending | -- | -- | -- |
| 04/21/2023 04/21/23 | For Sale | $635,000 | +48.0% | $159 / Sq Ft |
| 08/16/2019 08/16/19 | Sold | $429,000 | -2.4% | $110 / Sq Ft |
| 07/16/2019 07/16/19 | Pending | -- | -- | -- |
| 06/24/2019 06/24/19 | Price Changed | $439,500 | -2.3% | $113 / Sq Ft |
| 06/24/2019 06/24/19 | Price Changed | $449,900 | 0.0% | $115 / Sq Ft |
| 06/05/2019 06/05/19 | Price Changed | $450,000 | 0.0% | $115 / Sq Ft |
| 05/04/2019 05/04/19 | Price Changed | $449,900 | -5.3% | $115 / Sq Ft |
| 03/30/2019 03/30/19 | For Sale | $475,000 | 0.0% | $122 / Sq Ft |
| 03/19/2014 03/19/14 | Rented | $2,300 | -17.9% | -- |
| 02/17/2014 02/17/14 | Under Contract | -- | -- | -- |
| 08/08/2013 08/08/13 | For Rent | $2,800 | -- | -- |
Tax History Compared to Growth
Tax History
| Year | Tax Paid | Tax Assessment Tax Assessment Total Assessment is a certain percentage of the fair market value that is determined by local assessors to be the total taxable value of land and additions on the property. | Land | Improvement |
|---|---|---|---|---|
| 2025 | $5,786 | $647,300 | $96,000 | $551,300 |
| 2024 | $5,786 | $615,400 | $96,000 | $519,400 |
| 2023 | $5,310 | $583,500 | $96,000 | $487,500 |
| 2022 | $4,832 | $525,200 | $96,000 | $429,200 |
| 2021 | $4,401 | $460,600 | $95,000 | $365,600 |
| 2020 | $4,376 | $460,600 | $95,000 | $365,600 |
| 2019 | $4,178 | $439,800 | $95,000 | $344,800 |
| 2018 | $3,852 | $423,000 | $95,000 | $328,000 |
| 2017 | $3,673 | $378,700 | $90,000 | $288,700 |
| 2016 | $3,735 | $389,100 | $90,000 | $299,100 |
| 2015 | $3,748 | $389,100 | $90,000 | $299,100 |
| 2014 | $3,728 | $385,700 | $84,000 | $301,700 |
Agents Affiliated with this Home
-
Teddy Mintz
T
Seller's Agent in 2023
Teddy Mintz
Boone Residential LLC
(804) 833-3348
12 in this area
52 Total Sales
-
Melanie Roupas

Buyer's Agent in 2023
Melanie Roupas
Joyner Fine Properties
(804) 221-9525
1 in this area
38 Total Sales
-
Wanda Fears

Seller's Agent in 2019
Wanda Fears
Long & Foster
(804) 909-2777
24 Total Sales
-
Nathan Janocka
N
Buyer's Agent in 2019
Nathan Janocka
Real Broker LLC
(540) 271-3335
73 Total Sales
-
D
Seller's Agent in 2014
Daniel Lynn
Long & Foster
Map
Source: Central Virginia Regional MLS
MLS Number: 1909198
APN: 723-69-88-97-300-000
- 14412 Camack Trail
- 14306 Camack Trail
- 1525 Lundy Terrace
- 14225 Camack Trail
- 14306 Nicolay Way
- 1007 Arborway Ln
- 1001 Arborway Ln
- 1101 Arborway Ln
- 14007 Millpointe Rd Unit 16C
- 1306 Bach Terrace
- 1240 Miners Trail Rd
- 542 Abbey Village Cir
- 734 Bristol Village Dr Unit 302
- 566 Abbey Village Cir
- 1090 Arbor Heights Terrace
- 1084 Arbor Heights Terrace
- 1119 Ashton Village Ln
- 1078 Arbor Heights Terrace
- 1072 Arbor Heights Terrace
- 1066 Arbor Heights Terrace

