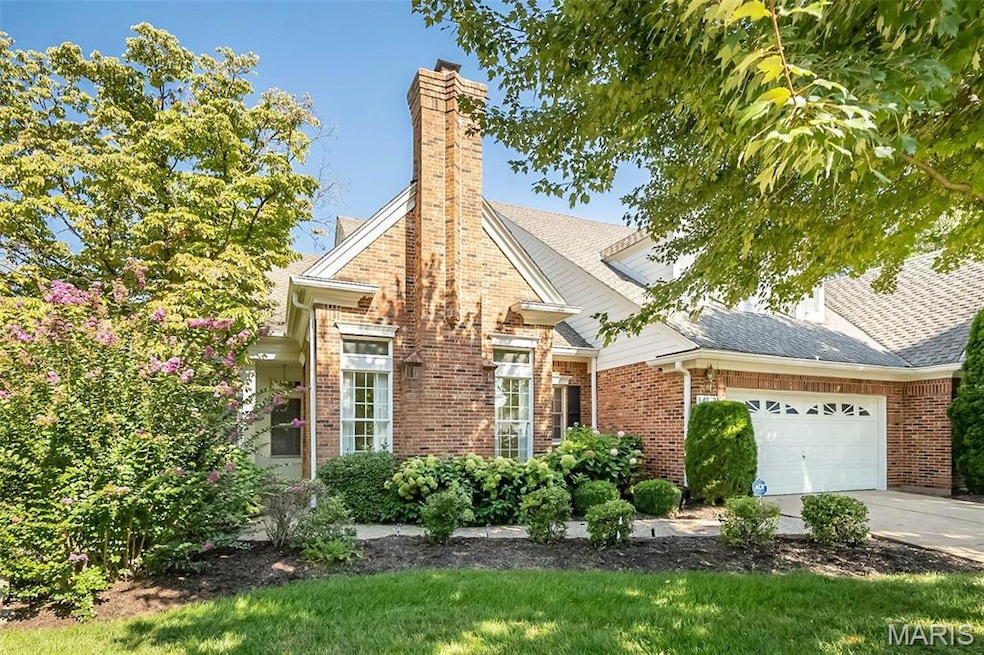14312 Spyglass Ridge Chesterfield, MO 63017
Estimated payment $4,048/month
Highlights
- Very Popular Property
- In Ground Pool
- Built-In Refrigerator
- Green Trails Elementary School Rated A
- Gated Community
- Clubhouse
About This Home
This is your opportunity to own in The Mansions of Spyglass and to create your dream home. This 35 year old villa has over 3,788 total sf and sits in the back perimeter of one of Chesterfield's best and favorite gated communities. Featuring incredible main level living with Primary Ensuite with private sitting room, Living, Dining, Laundry, Kitchen, and Breakfast Rooms complete with a huge wooden deck overlooking the woods of Beckmeier Conservation Area and a winter-time vista of the Missouri River. The Lower Level flexes to give your guests a Recreation Room with fireplace, Bar, Game, Office/Bedroom and Hall Bath plus a lovely Ensuite Guest Suite overlooking the woods and river. With great bones, perfect location, fantastic HOA team, Association Pool and more PLUS a tempting "make-it-your-own-tree-top-perfect-home" price, this villa will not last long. *Roof in 2008 * Scheduled for October 2025 Exterior Paint for Trim and Siding.
Home Details
Home Type
- Single Family
Est. Annual Taxes
- $6,205
Year Built
- Built in 1988
Lot Details
- 4,792 Sq Ft Lot
- Private Entrance
HOA Fees
- $600 Monthly HOA Fees
Parking
- 2 Car Attached Garage
Home Design
- Traditional Architecture
- Fixer Upper
- Brick Exterior Construction
- Architectural Shingle Roof
Interior Spaces
- 1-Story Property
- Wet Bar
- Central Vacuum
- Built-In Features
- Bookcases
- Crown Molding
- Coffered Ceiling
- Tray Ceiling
- High Ceiling
- Ceiling Fan
- French Doors
- Entrance Foyer
- Family Room with Fireplace
- 4 Fireplaces
- Great Room
- Living Room with Fireplace
- Sitting Room
- Breakfast Room
- Formal Dining Room
- Recreation Room
- Carpet
Kitchen
- Built-In Oven
- Electric Cooktop
- Built-In Refrigerator
- Dishwasher
- Granite Countertops
- Trash Compactor
Bedrooms and Bathrooms
- 3 Bedrooms
- Fireplace in Bedroom
- Walk-In Closet
- Bathtub
Laundry
- Laundry Room
- Laundry on main level
Finished Basement
- Walk-Out Basement
- Basement Fills Entire Space Under The House
- 9 Foot Basement Ceiling Height
- Fireplace in Basement
- Finished Basement Bathroom
- Basement Storage
Pool
- In Ground Pool
- Outdoor Pool
- Fence Around Pool
Outdoor Features
- Deck
Schools
- Green Trails Elem. Elementary School
- Central Middle School
- Parkway Central High School
Utilities
- Forced Air Zoned Cooling and Heating System
- Heating System Uses Natural Gas
- Water Heater
Listing and Financial Details
- Assessor Parcel Number 16R-33-0183
Community Details
Overview
- Association fees include snow removal, trash, water
- HOA Name Here Association
Recreation
- Community Pool
Additional Features
- Clubhouse
- Gated Community
Map
Home Values in the Area
Average Home Value in this Area
Tax History
| Year | Tax Paid | Tax Assessment Tax Assessment Total Assessment is a certain percentage of the fair market value that is determined by local assessors to be the total taxable value of land and additions on the property. | Land | Improvement |
|---|---|---|---|---|
| 2024 | $6,205 | $93,880 | $12,010 | $81,870 |
| 2023 | $6,205 | $93,880 | $12,010 | $81,870 |
| 2022 | $6,834 | $98,180 | $25,880 | $72,300 |
| 2021 | $6,806 | $98,180 | $25,880 | $72,300 |
| 2020 | $6,637 | $91,940 | $22,190 | $69,750 |
| 2019 | $6,492 | $91,940 | $22,190 | $69,750 |
| 2018 | $6,408 | $84,150 | $22,190 | $61,960 |
| 2017 | $6,233 | $84,150 | $22,190 | $61,960 |
| 2016 | $6,141 | $78,790 | $22,190 | $56,600 |
| 2015 | $6,438 | $78,790 | $22,190 | $56,600 |
| 2014 | $5,906 | $77,280 | $26,320 | $50,960 |
Property History
| Date | Event | Price | Change | Sq Ft Price |
|---|---|---|---|---|
| 09/12/2025 09/12/25 | Pending | -- | -- | -- |
| 09/11/2025 09/11/25 | Price Changed | $550,000 | -8.3% | $145 / Sq Ft |
| 09/05/2025 09/05/25 | For Sale | $600,000 | +9.1% | $158 / Sq Ft |
| 10/16/2020 10/16/20 | Sold | -- | -- | -- |
| 09/30/2020 09/30/20 | Pending | -- | -- | -- |
| 07/16/2020 07/16/20 | For Sale | $550,000 | -- | $145 / Sq Ft |
Purchase History
| Date | Type | Sale Price | Title Company |
|---|---|---|---|
| Special Warranty Deed | $530,000 | Integrity Title Sln Llc | |
| Special Warranty Deed | -- | Integrity Title Solution | |
| Warranty Deed | $485,000 | -- |
Mortgage History
| Date | Status | Loan Amount | Loan Type |
|---|---|---|---|
| Previous Owner | $516,000 | Credit Line Revolving |
Source: MARIS MLS
MLS Number: MIS25056415
APN: 16R-33-0183
- 14316 Spyglass Ridge
- 14329 Gatwick Ct
- 609 Spyglass Summit Dr
- 608 Paddington Hill Dr
- 14112 Glen Cove Dr
- 596 Eagle Manor Ln
- 14121 Westernmill Dr
- 606 Stablestone Dr
- 548 Eagle Manor Ln
- 621 Old Riverwoods Ln
- 86 Heather View Dr
- 697 Waterworks Rd
- 103 High Valley Dr
- 76 Glen Cove Dr
- 14318 Aitken Hill Ct
- 14361 Stablestone Ct
- 153 Kendall Bluff Ct
- 341 Brunhaven Ct
- 133 Kendall Bluff Ct
- 170 Saddleford Dr







