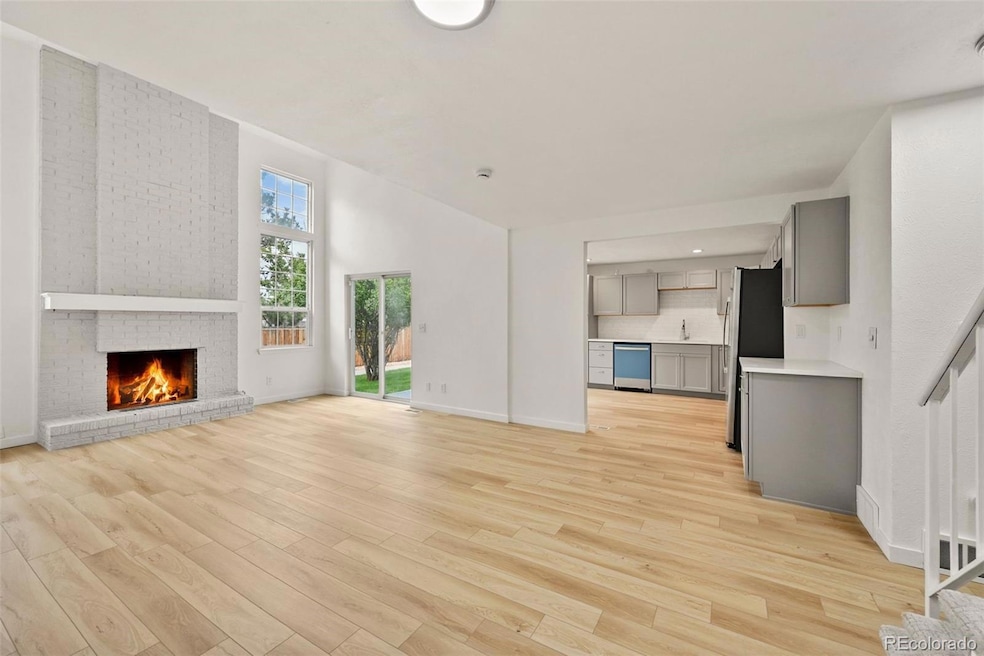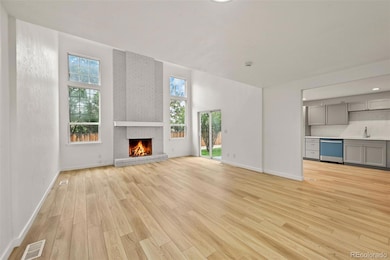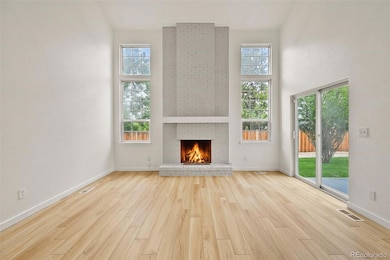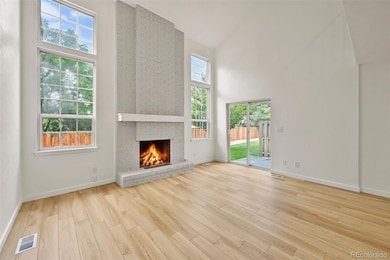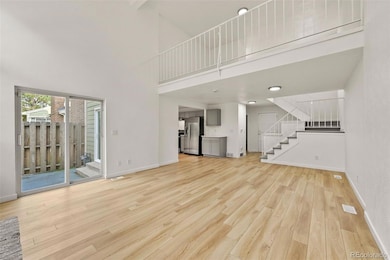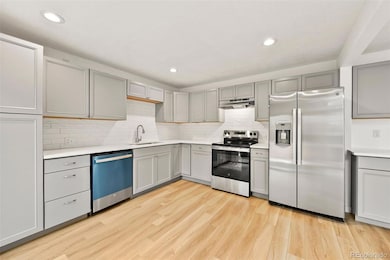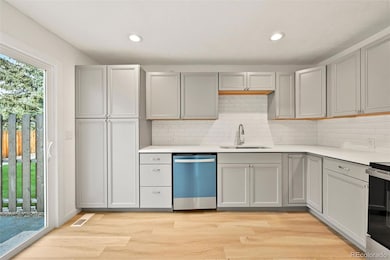14313 E Warren Place Aurora, CO 80014
Southeast Crossing NeighborhoodEstimated payment $3,017/month
Highlights
- Primary Bedroom Suite
- Vaulted Ceiling
- Granite Countertops
- Open Floorplan
- Loft
- Tennis Courts
About This Home
Fully remodeled and ready to impress, this townhome lives more like a single-family home with all the space, light, and style you’ve been dreaming of. From the sleek luxury vinyl plank floors to the chef’s dream kitchen decked out with fresh finishes, every inch of this home has been elevated. Vaulted ceilings and walls of windows flood the main floor with sunshine, while the private primary suite on the main level gives you that “retreat at home” vibe. With 4 bedrooms, 3.5 bathrooms, and a fully finished basement, you’ve got endless room to live, work, and play. Host game nights, create a killer home gym, or just kick back in one of your two spacious living rooms that practically begs for cozy evenings. Step outside to your private back patio perfect for summer BBQs, morning coffee, or just soaking in the peace and quiet. And when it’s time to get out and about, you’re just seconds from I-225, making commutes, shopping, and dining in Aurora and beyond a breeze. From the nearby Aurora Town Center to endless parks, trails, and restaurants, this spot has convenience wrapped in style. Welcome home, the fun begins here.
Listing Agent
Compass - Denver Brokerage Email: billy@lvladvisors.com,720-281-8125 License #100038474 Listed on: 09/06/2025

Home Details
Home Type
- Single Family
Est. Annual Taxes
- $2,720
Year Built
- Built in 1980 | Remodeled
HOA Fees
- $450 Monthly HOA Fees
Parking
- 2 Car Attached Garage
Home Design
- Frame Construction
- Composition Roof
- Wood Siding
- Radon Mitigation System
Interior Spaces
- 2,667 Sq Ft Home
- 2-Story Property
- Open Floorplan
- Vaulted Ceiling
- Double Pane Windows
- Family Room
- Living Room with Fireplace
- Dining Room
- Loft
Kitchen
- Oven
- Range Hood
- Dishwasher
- Granite Countertops
- Disposal
Flooring
- Carpet
- Vinyl
Bedrooms and Bathrooms
- Primary Bedroom Suite
Laundry
- Laundry Room
- Dryer
- Washer
Finished Basement
- Basement Fills Entire Space Under The House
- 1 Bedroom in Basement
Outdoor Features
- Patio
- Front Porch
Schools
- Jewell Elementary School
- Aurora Hills Middle School
- Gateway High School
Additional Features
- Smoke Free Home
- 1,917 Sq Ft Lot
- Forced Air Heating and Cooling System
Listing and Financial Details
- Exclusions: Sellers Personal Property
- Assessor Parcel Number 031472326
Community Details
Overview
- Association fees include ground maintenance, maintenance structure, sewer, snow removal, trash
- Advanced HOA Mgmt Association, Phone Number (303) 482-2213
- Woodrim Sub 4Th Flg Subdivision
Recreation
- Tennis Courts
Map
Home Values in the Area
Average Home Value in this Area
Tax History
| Year | Tax Paid | Tax Assessment Tax Assessment Total Assessment is a certain percentage of the fair market value that is determined by local assessors to be the total taxable value of land and additions on the property. | Land | Improvement |
|---|---|---|---|---|
| 2025 | $2,720 | $27,663 | -- | -- |
| 2024 | $2,639 | $28,388 | -- | -- |
| 2023 | $2,639 | $28,388 | $0 | $0 |
| 2022 | $2,255 | $22,455 | $0 | $0 |
| 2021 | $2,328 | $22,455 | $0 | $0 |
| 2020 | $2,294 | $22,030 | $0 | $0 |
| 2019 | $2,281 | $22,030 | $0 | $0 |
| 2018 | $1,800 | $17,021 | $0 | $0 |
| 2017 | $1,566 | $17,021 | $0 | $0 |
| 2016 | $1,415 | $15,060 | $0 | $0 |
| 2015 | $1,366 | $15,060 | $0 | $0 |
| 2014 | -- | $11,216 | $0 | $0 |
| 2013 | -- | $13,250 | $0 | $0 |
Property History
| Date | Event | Price | List to Sale | Price per Sq Ft |
|---|---|---|---|---|
| 11/07/2025 11/07/25 | Price Changed | $450,000 | -6.1% | $169 / Sq Ft |
| 09/06/2025 09/06/25 | For Sale | $479,000 | -- | $180 / Sq Ft |
Purchase History
| Date | Type | Sale Price | Title Company |
|---|---|---|---|
| Special Warranty Deed | $144,330 | Assured Title | |
| Special Warranty Deed | -- | None Available | |
| Warranty Deed | $214,000 | Land Title | |
| Warranty Deed | $121,900 | -- | |
| Interfamily Deed Transfer | $17,000 | -- | |
| Deed | -- | -- | |
| Deed | -- | -- | |
| Deed | -- | -- | |
| Deed | -- | -- | |
| Deed | -- | -- | |
| Deed | -- | -- |
Mortgage History
| Date | Status | Loan Amount | Loan Type |
|---|---|---|---|
| Open | $129,897 | New Conventional | |
| Previous Owner | $214,000 | Purchase Money Mortgage | |
| Previous Owner | $109,700 | No Value Available |
Source: REcolorado®
MLS Number: 6081064
APN: 1975-30-2-04-017
- 14605 E Warren Ave
- 14343 E Dickinson Dr Unit E
- 14199 E Dickinson Dr Unit B
- 14493 E Jewell Ave Unit 102
- 14111 E Jewell Ave Unit 102
- 2516 S Cimarron St
- 2513 S Crystal St
- 14141 E Jewell Ave Unit 103
- 14433 E Jewell Ave Unit 202
- 14161 E Jewell Ave Unit 204
- 14453 E Jewell Ave Unit 104
- 13937 E Bails Place Unit 1
- 14957 E Caspian Place
- 2063 S Worchester Way
- 14192 E Colorado Dr Unit 102
- 1993 S Xanadu Way
- 2030 S Fairplay St
- 14103 E Montana Cir
- 2378 S Wheeling Cir
- 2453 S Xanadu Way Unit C
- 2337 S Blackhawk St
- 14095 E Evans Ave
- 14499 E Wesley Ave
- 13941 E Harvard Ave
- 14102 E Colorado Dr Unit 203
- 2448 S Evanston St
- 14255 E Montana Cir
- 1731 S Blackhawk Way
- 15400 E Evans Ave
- 14052 E Iowa Dr
- 14390 E Marina Dr Unit 204
- 2260 S Vaughn Way Unit 103
- 14300 E Marina Dr Unit Heather Garden's 2+2
- 14300 E Marina Dr Unit 207
- 2639 S Xanadu Way
- 2002 S Helena St
- 2092 S Helena St Unit F
- 13222 E Iliff Ave
- 1514 S Dearborn St
- 2120 S Vaughn Way Unit 202
