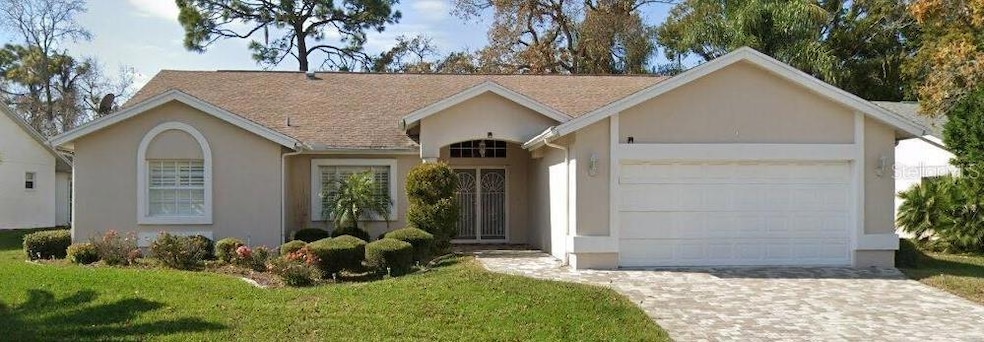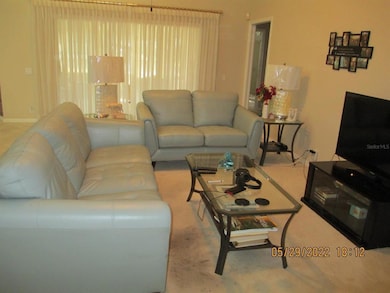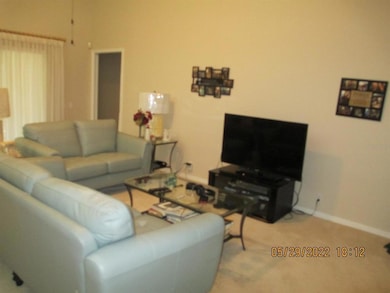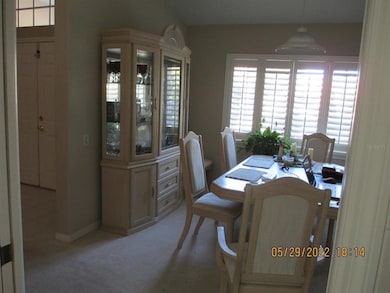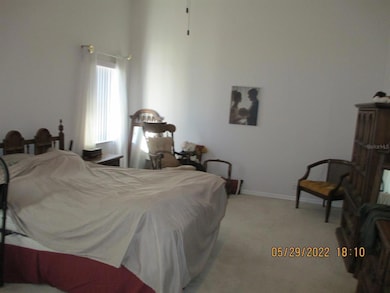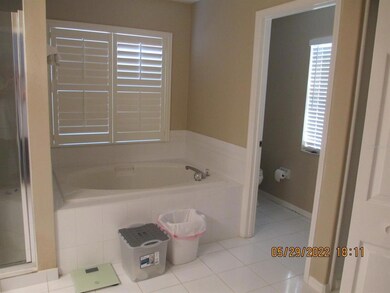14313 Tennyson Dr Hudson, FL 34667
Beacon Woods NeighborhoodEstimated payment $2,186/month
Highlights
- Golf Course Community
- Reverse Osmosis System
- Deck
- Fitness Center
- Open Floorplan
- Contemporary Architecture
About This Home
Don’t miss out on this Large 4 bedroom, 3 bath home with almost 3,400 sq ft in the community of The Estates of Beacon Woods. Open split plan with Cathedral ceilings with Spanish lace texture. This home has Living/ dining room combo, kitchen features breakfast bar and nook. Two Master bedrooms: Front master with separate shower stall and GARDEN TUB, DUAL SINKS, walk in closet, etc. Rear master with shower. Kitchen with great features: Granite counters, Stainless Steel appliances, reverse osmosis system, and so much more! This is a pet-friendly neighborhood with low HOA quarterly dues. Property did have ground settlement remediated in 2010 by previous owner, current owner can provide all documentation. Buyer must own property for two years before the property can be rented to a non-owner. This home will not last long. Located close to beaches, hospitals, restaurants, and shopping. Schedule your appointment today to see this truly AMAZING home, before it is gone.
Home Details
Home Type
- Single Family
Est. Annual Taxes
- $2,290
Year Built
- Built in 1992
Lot Details
- 9,032 Sq Ft Lot
- East Facing Home
- Mature Landscaping
- Metered Sprinkler System
- Property is zoned PUD
HOA Fees
- $155 Monthly HOA Fees
Parking
- 2 Car Attached Garage
- Garage Door Opener
- Driveway
- Open Parking
Home Design
- Contemporary Architecture
- Slab Foundation
- Shingle Roof
- Block Exterior
- Stucco
Interior Spaces
- 2,467 Sq Ft Home
- 1-Story Property
- Open Floorplan
- Cathedral Ceiling
- Ceiling Fan
- French Doors
- Sliding Doors
- Great Room
- Inside Utility
Kitchen
- Breakfast Area or Nook
- Eat-In Kitchen
- Range
- Microwave
- Dishwasher
- Stone Countertops
- Solid Wood Cabinet
- Disposal
- Reverse Osmosis System
Flooring
- Carpet
- Ceramic Tile
Bedrooms and Bathrooms
- 4 Bedrooms
- Split Bedroom Floorplan
- Walk-In Closet
- 3 Full Bathrooms
- Soaking Tub
Laundry
- Dryer
- Washer
Outdoor Features
- Deck
- Covered Patio or Porch
- Rain Gutters
Utilities
- Central Heating and Cooling System
- Heat Pump System
- Underground Utilities
- High Speed Internet
Listing and Financial Details
- Down Payment Assistance Available
- Homestead Exemption
- Visit Down Payment Resource Website
- Tax Lot 1710
- Assessor Parcel Number 16-24-26-002.0-000.00-171.0
Community Details
Overview
- Association fees include community pool, ground maintenance, recreational facilities
- Dianne Skinner Association, Phone Number (727) 577-2200
- The Estates Subdivision
- Association Owns Recreation Facilities
- The community has rules related to deed restrictions, no truck, recreational vehicles, or motorcycle parking
Recreation
- Golf Course Community
- Tennis Courts
- Fitness Center
- Community Pool
Map
Home Values in the Area
Average Home Value in this Area
Tax History
| Year | Tax Paid | Tax Assessment Tax Assessment Total Assessment is a certain percentage of the fair market value that is determined by local assessors to be the total taxable value of land and additions on the property. | Land | Improvement |
|---|---|---|---|---|
| 2025 | $6,063 | $342,880 | $53,226 | $289,654 |
| 2024 | $6,063 | $343,327 | $53,226 | $290,101 |
| 2023 | $2,607 | $180,810 | $0 | $0 |
| 2022 | $2,339 | $175,550 | $0 | $0 |
| 2021 | $2,290 | $170,440 | $26,213 | $144,227 |
| 2020 | $2,250 | $168,090 | $23,209 | $144,881 |
| 2019 | $2,207 | $164,320 | $0 | $0 |
| 2018 | $2,162 | $161,258 | $0 | $0 |
| 2017 | $2,149 | $157,941 | $23,214 | $134,727 |
| 2016 | $2,570 | $143,780 | $23,214 | $120,566 |
| 2015 | $1,570 | $122,389 | $0 | $0 |
| 2014 | $1,524 | $134,086 | $21,599 | $112,487 |
Property History
| Date | Event | Price | List to Sale | Price per Sq Ft |
|---|---|---|---|---|
| 10/12/2022 10/12/22 | Price Changed | $349,900 | -1.4% | $142 / Sq Ft |
| 09/01/2022 09/01/22 | Price Changed | $354,900 | -1.1% | $144 / Sq Ft |
| 08/10/2022 08/10/22 | Price Changed | $359,000 | -1.6% | $146 / Sq Ft |
| 08/06/2022 08/06/22 | Price Changed | $364,900 | -1.4% | $148 / Sq Ft |
| 07/21/2022 07/21/22 | Price Changed | $369,900 | -1.3% | $150 / Sq Ft |
| 07/12/2022 07/12/22 | Price Changed | $374,900 | -2.6% | $152 / Sq Ft |
| 07/01/2022 07/01/22 | Price Changed | $384,900 | -1.3% | $156 / Sq Ft |
| 06/22/2022 06/22/22 | For Sale | $389,900 | 0.0% | $158 / Sq Ft |
| 06/19/2022 06/19/22 | Pending | -- | -- | -- |
| 06/04/2022 06/04/22 | Price Changed | $389,900 | -1.3% | $158 / Sq Ft |
| 05/30/2022 05/30/22 | Price Changed | $394,900 | -0.8% | $160 / Sq Ft |
| 05/18/2022 05/18/22 | Price Changed | $397,900 | -2.7% | $161 / Sq Ft |
| 05/12/2022 05/12/22 | For Sale | $409,000 | -- | $166 / Sq Ft |
Purchase History
| Date | Type | Sale Price | Title Company |
|---|---|---|---|
| Certificate Of Transfer | $100,000 | -- | |
| Deed | -- | -- | |
| Warranty Deed | $173,000 | Infinity Abstract & Title Ll | |
| Interfamily Deed Transfer | -- | Attorney | |
| Warranty Deed | $133,000 | -- | |
| Warranty Deed | $125,000 | -- |
Mortgage History
| Date | Status | Loan Amount | Loan Type |
|---|---|---|---|
| Previous Owner | $177,152 | No Value Available | |
| Previous Owner | -- | No Value Available | |
| Previous Owner | $100,000 | New Conventional |
Source: Stellar MLS
MLS Number: A4534590
APN: 26-24-16-0020-00000-1710
- 8917 Poe Dr
- 8216 Coral Creek Loop
- 8841 Kipling Ave
- 14301 Spanish Wells Dr
- 8921 Kilmer Way
- 14353 Bronte Ct
- 8606 Coral Creek Loop
- 14538 Pimberton Dr
- 14336 Cortland Dr
- 8319 Coral Creek Loop
- 14424 Balloch Dr
- 8948 Shadewood Dr
- 14515 Strathglass Dr
- 14432 Balloch Dr
- 8919 Dusk Way
- 8970 Dusk Way
- 14610 Periwinkle Dr
- 14612 Shadowwood Blvd
- 9104 Water Hazard Dr
- 9118 Flagstick Ln
- 14228 Spanish Wells Dr
- 8841 Kipling Ave
- 14309 Beauly Cir
- 13610 Glaze Brook Dr
- 8521 Caitlin Ct
- 14506 Potterton Cir
- 15233 Omaha St
- 8209 Rugby Ct
- 7737 Eureka Dr Unit 203
- 13005 Willoughby Ln
- 15249 Nava St
- 15634 Sea Pines Dr
- 15740 Sea Pines Dr
- 8915 Woodmill Dr
- 15827 Adobe Dr Unit 1
- 15827 Adobe Dr
- 13700 Whitby Rd
- 7228 New York Ave
- 14830 Atlantic Ave
- 15915 Sea Pines Dr
