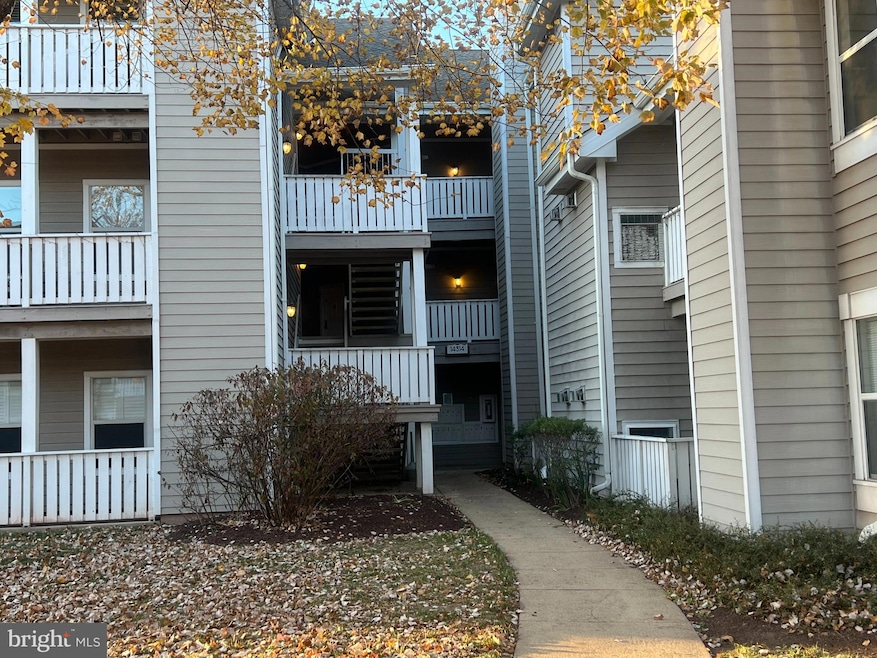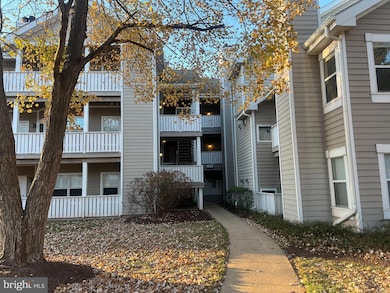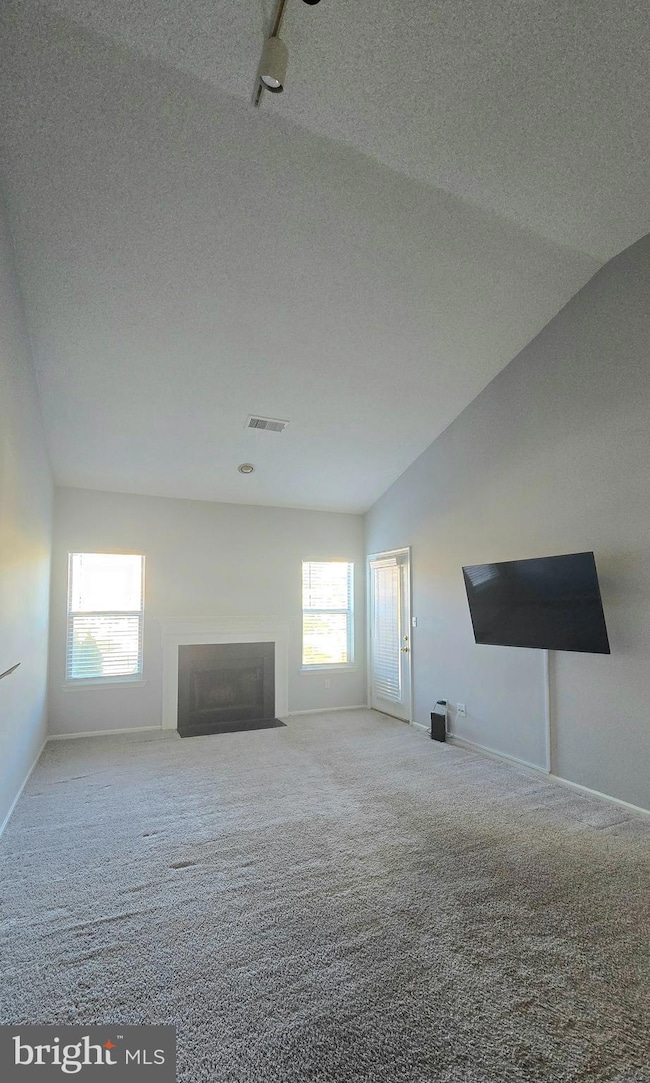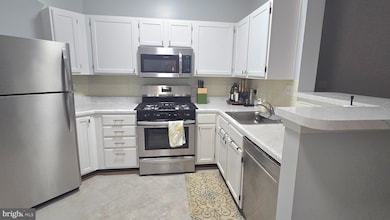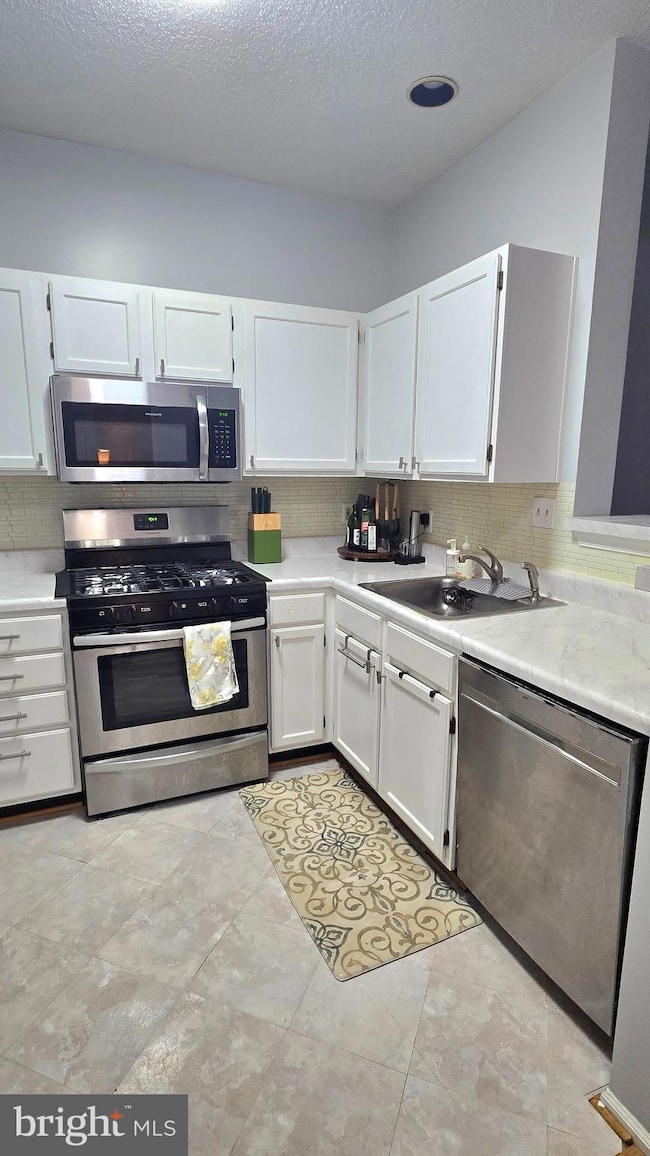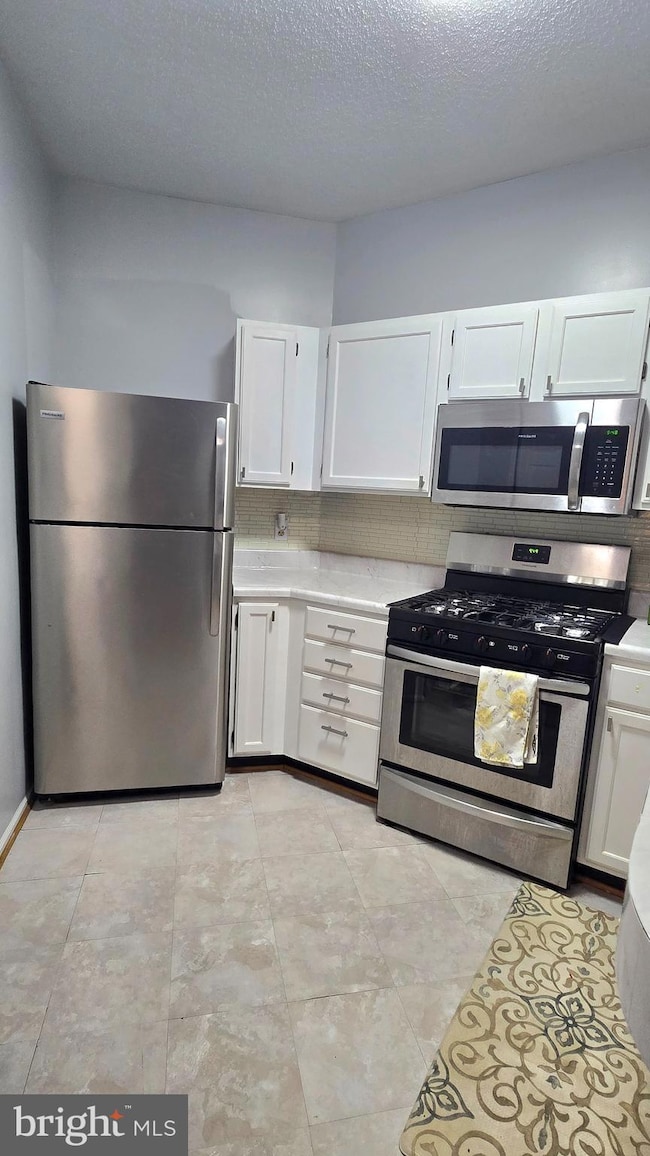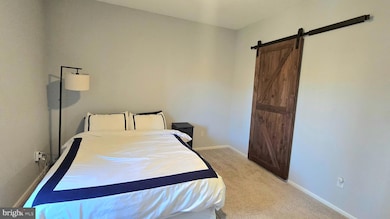14314 Climbing Rose Way Unit 305 Centreville, VA 20121
Highlights
- 1 Fireplace
- Community Pool
- Dogs Allowed
- Liberty Middle School Rated A-
- Forced Air Heating and Cooling System
About This Home
***Beautiful 1 bedroom & 1 bath condo located in the heart of Centreville*** This home features New HVAC, New washer & Dryer, White cabinets w/ SS appliances*** Recently installed new windows*** Water included in rent***pets case by case*** Convenient location to I66, RT29, RT 50 , RT28, Dulles Airport, Fx county pkwy 286 Fairoaks Hosp, all shopping centers , Theatre, Restaurant etc
***Plenty of visitors space in the front of building of 14314****
Listing Agent
(703) 328-7585 jinakim56@gmail.com Mega Realty & Investment Inc License #0225155172 Listed on: 11/13/2025
Condo Details
Home Type
- Condominium
Est. Annual Taxes
- $2,842
Year Built
- Built in 1993
Home Design
- Entry on the 3rd floor
- Vinyl Siding
Interior Spaces
- 703 Sq Ft Home
- Property has 1 Level
- 1 Fireplace
- Washer and Dryer Hookup
Bedrooms and Bathrooms
- 1 Main Level Bedroom
- 1 Full Bathroom
Parking
- Assigned parking located at #C6
- Parking Lot
- 1 Assigned Parking Space
Schools
- Liberty Middle School
- Centreville High School
Utilities
- Forced Air Heating and Cooling System
- Natural Gas Water Heater
Listing and Financial Details
- Residential Lease
- Security Deposit $1,800
- 15-Month Min and 36-Month Max Lease Term
- Available 12/7/25
- Assessor Parcel Number 0543 22140305
Community Details
Overview
- Low-Rise Condominium
- Sanderling Community
- Sanderling Condo Subdivision
Recreation
- Community Pool
Pet Policy
- Pet Deposit $500
- $50 Monthly Pet Rent
- Dogs Allowed
Map
Source: Bright MLS
MLS Number: VAFX2278810
APN: 0543-22140305
- 14313 Climbing Rose Way Unit 105
- 14303 Grape Holly Grove Unit 15
- 14369 Saguaro Place
- 14404 Cool Oak Ln
- 14262 Woven Willow Ln Unit 57
- 14211B Saint Germain Dr Unit 26
- 14463 Rustling Leaves Ln
- 14487 Rustling Leaves Ln
- 6272 Clay Pipe Ct
- 6110 Jenlar Dr
- 14087 Asher View
- 6012 Havener House Way
- 14325 Johnny Moore Ct
- 14607 Illuminati Way
- 5932 Grisby House Ct
- 14329 Little Rocky Mountain Ct
- 14501 Brookmoor Ln
- 14002C Walter Bowie Ln
- 5986 Manorwood Dr
- 13975 Tanners House Way
- 14300 Grape Holly Grove Unit 13
- 14441 Turin Ln
- 6221 Summer Pond Dr
- 14470 Cool Oak Ln Unit 6B
- 14288 Glade Spring Dr
- 14207 Upperridge Ct
- 14411 Newton Patent Ct
- 5920 Fort Dr
- 6361 Woodland Ridge Ct
- 14569 Truro Parish Ct
- 14582 Truro Parish Ct Unit Suite 1
- 14316 Johnny Moore Ct
- 14315 Uniform Dr
- 5865 Trinity Pkwy
- 5804 Post Corners Trail
- 14564 Riverwind Terrace
- 14376 Havener House Ct
- 14618 Indian Summer Ct
- 14624 Indian Summer Ct
- 6101D Hoskins Hollow Cir
