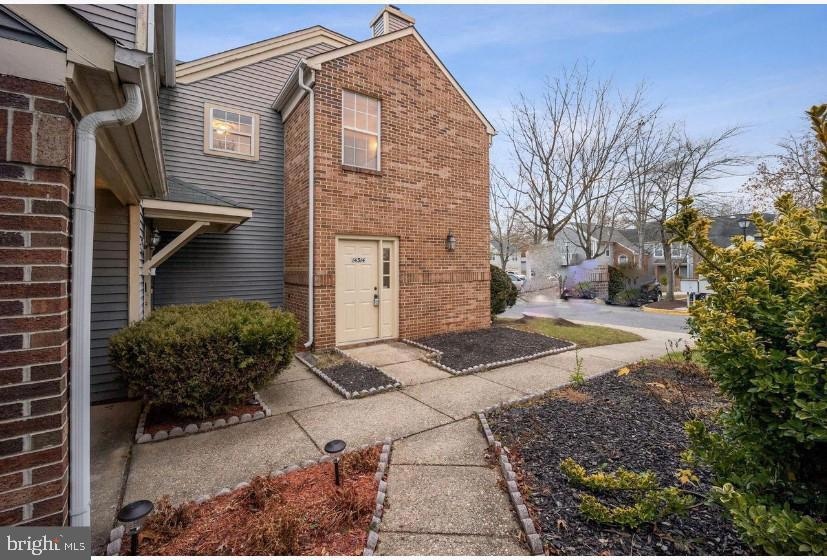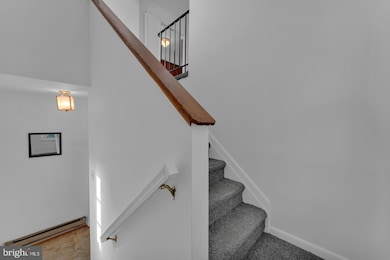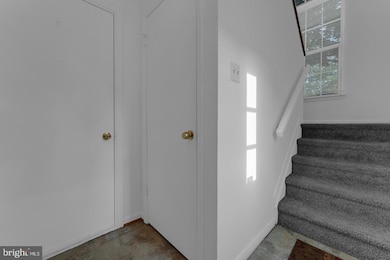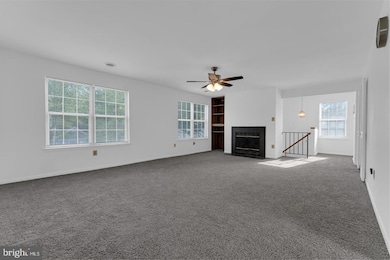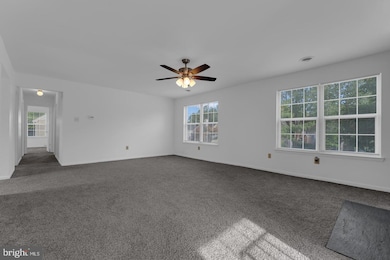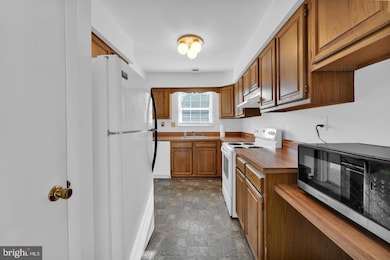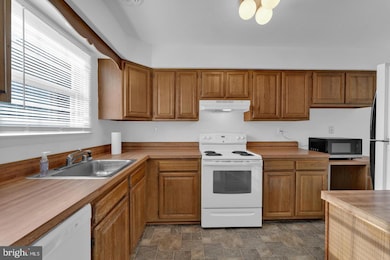14314 Colonel Clagett Ct Upper Marlboro, MD 20772
Highlights
- Contemporary Architecture
- Brick Front
- Dogs and Cats Allowed
- 1 Car Attached Garage
- Central Heating and Cooling System
About This Home
Welcome to this delightful home in the highly desired neighborhood of Villages of Marlborough. Complete with 2 spacious bedrooms and 2 baths, this home offers comfort and convenience. The primary bedroom is complete with an en-suite bath and a walk-in closet. There’s a rear deck, with lawn space, perfect place to relax and enjoy the outdoors. An attached garage, with interior access, perfect for storage or keeping your car out of the elements. With easy access to shopping, dining, and major routes, don’t miss this opportunity to make this your new home.
Listing Agent
(240) 501-0852 ava.parkerpreston@cbrealty.com Coldwell Banker Realty Listed on: 11/04/2025

Condo Details
Home Type
- Condominium
Est. Annual Taxes
- $3,220
Year Built
- Built in 1987
Parking
- 1 Car Attached Garage
- 2 Open Parking Spaces
- Rear-Facing Garage
- Parking Lot
Home Design
- Contemporary Architecture
- Entry on the 1st floor
- Brick Front
Interior Spaces
- 1,398 Sq Ft Home
- Property has 2 Levels
- Washer and Dryer Hookup
Bedrooms and Bathrooms
- 2 Main Level Bedrooms
- 2 Full Bathrooms
Utilities
- Central Heating and Cooling System
- Electric Water Heater
Listing and Financial Details
- Residential Lease
- Security Deposit $2,400
- Tenant pays for all utilities
- Rent includes hoa/condo fee
- No Smoking Allowed
- 12-Month Min and 24-Month Max Lease Term
- Available 11/7/25
- $50 Application Fee
- Assessor Parcel Number 17030221549
Community Details
Overview
- Low-Rise Condominium
- Villages Of Marlborough Subdivision
Pet Policy
- Pet Size Limit
- Pet Deposit $150
- Dogs and Cats Allowed
Map
Source: Bright MLS
MLS Number: MDPG2177854
APN: 03-0221549
- 4720 Colonel Ashton Place
- 4808 Colonel Brooke Ct
- 14511 Colonels Choice
- 14325 Governor Lee Place
- 4516 Governor Pratt Ct
- 4638 Governor Kent Ct
- 4603 Governor Kent Ct
- 14257 Hampshire Hall Ct
- 14523 Hampshire Hall Ct
- 14404 Marlborough Dr
- 14314 Hampshire Hall Ct
- 4750 John Rogers Blvd
- 4817 Clirieden Ln
- 4807 Clirieden Ln
- 4411 Largo Rd
- 14511 Marlborough Cir
- 14100 Old Marlboro Pike
- 14100 Farnsworth Ln Unit 2108
- 13817 Churchville Dr
- 4315 Reverend Eversfield Ct
- 4720 Colonel Ashton Place
- 4727 Colonel Ashton Place
- 4906 Colonel Contee Place
- 14325 Governor Lee Place
- 14643 Colonels Choice
- 14226 Hampshire Hall Ct
- 14417 Hampshire Hall Ct
- 14625 Governor Sprigg Place
- 13907 Edwall Dr
- 5012 Marlborough Terrace
- 14100 Farnsworth Ln
- 14100 Farnsworth Ln Unit 2206
- 4606 Bishop Carroll Dr
- 13900 Farnsworth Ln Unit 4202
- 14011 Reverend Boucher Place
- 13901 King Gregory Way
- 4406 Lieutenant Lansdale Place
- 13847 Lord Fairfax Place
- 4490 Lord Loudoun Ct Unit 16-7
- 15204 Peerless Ave
