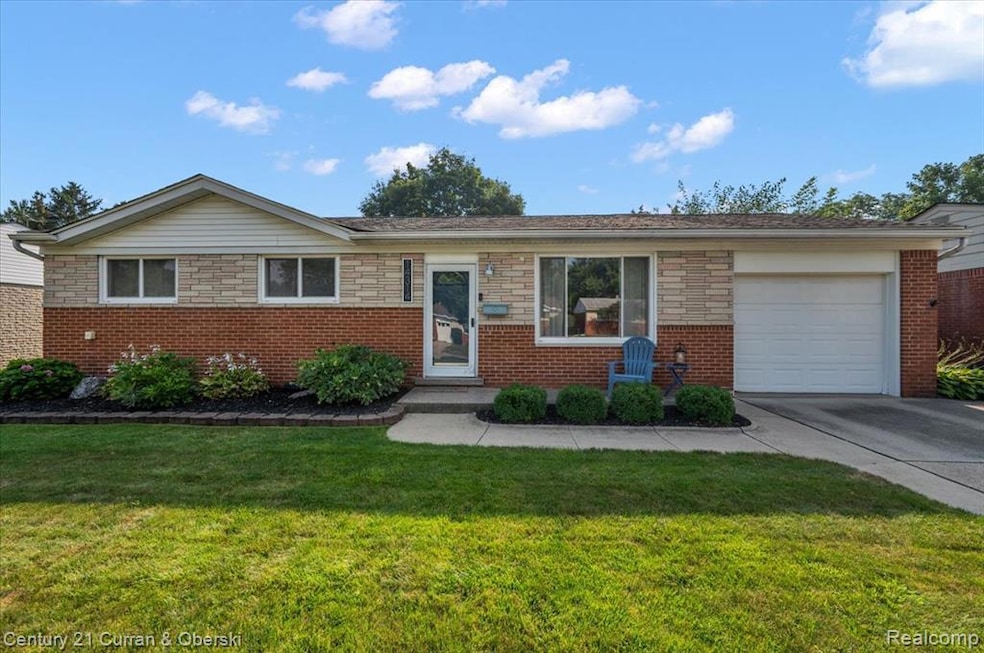Stylish, Warm, and Completely Move-In Ready
From the moment you step inside, you’ll see how meticulously maintained this Biltmore Estates ranch truly is. Every detail has been cared for—from the refinished natural hardwood floors that flow throughout the main level to the custom feature walls that add personality and charm in all the right places.
The bright, open layout connects the living room to the kitchen through a unique cut-out, perfect for conversation and gatherings. The kitchen features updated cabinets, granite-tiled counters, stainless steel appliances, and a doorwall leading to your own backyard retreat. Out back, enjoy summer nights around the newly added firepit, morning coffee on the patio, and plenty of space to play, garden, or relax.
Three comfortable bedrooms share a beautifully updated full bath (2012). Downstairs, the finished basement offers a spacious rec area, half bath, and plenty of room to entertain. Additional updates include a new door from the kitchen to the garage, updated panel doors, and backyard electrical access.
All of this in a prime Livonia location close to parks, schools, shopping, and major expressways. This home blends classic style with thoughtful updates—it’s ready for you to move in and make it your own.







