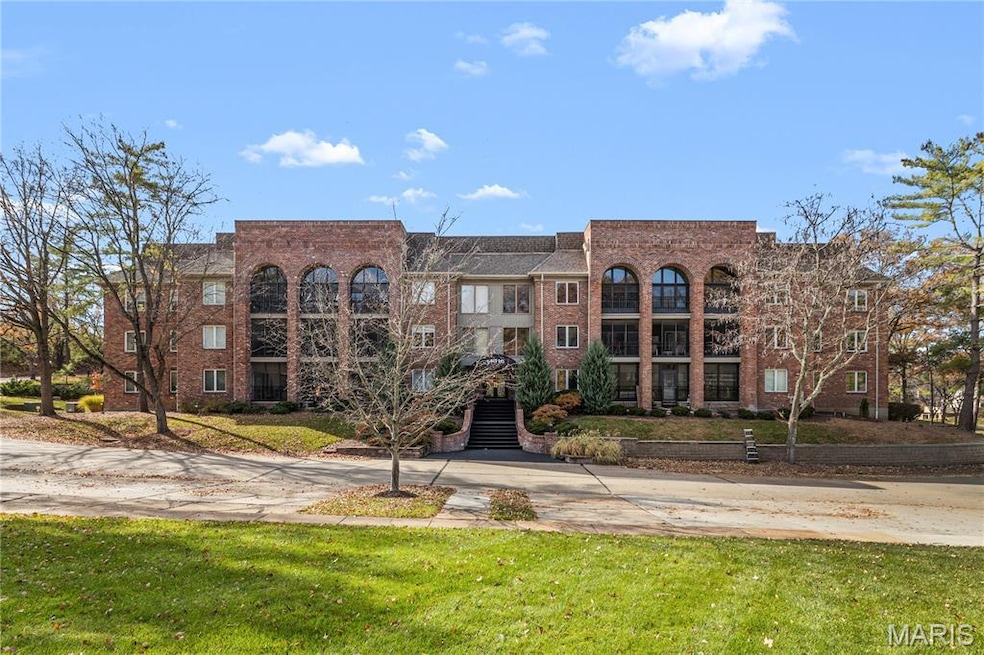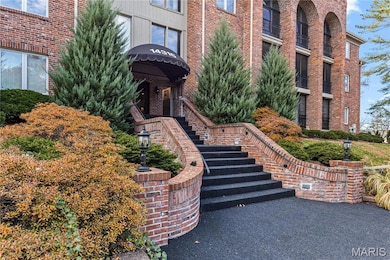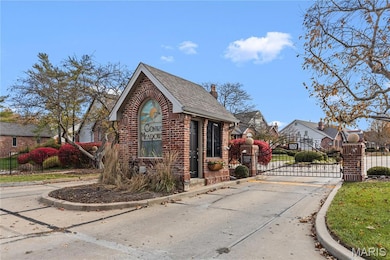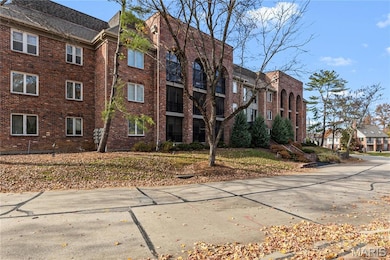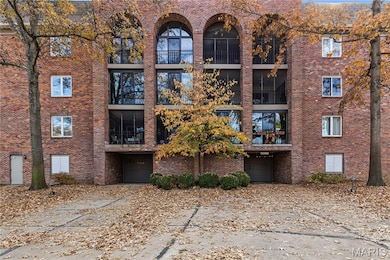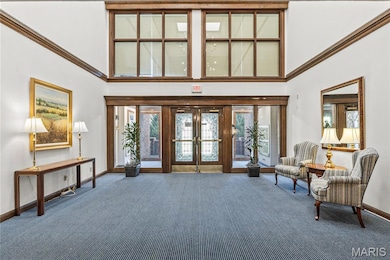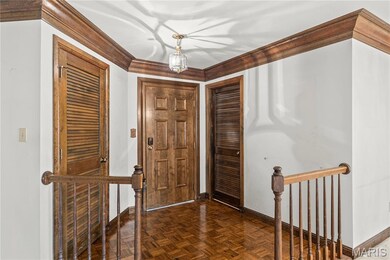14316 E Conway Meadows Ct Unit 202 Chesterfield, MO 63017
Estimated payment $2,633/month
Highlights
- Granite Countertops
- Community Pool
- 1 Car Attached Garage
- Shenandoah Valley Elementary Rated A
- Breakfast Room
- Historic or Period Millwork
About This Home
Welcome to this spacious condo in the desirable, gated Conway Meadows community, an exceptional opportunity to enjoy comfort, convenience, and quality living. This condo is a true canvas, ready for your personal touch. Guests are welcomed by easy front-of-building parking. This condo offers a secure front entry, an elevator, and an elegant lobby—early indicators of the quality lifestyle this community offers. The condo offers an open-floor plan that has been designed for effortless living and easy entertaining. A generously sized living room and formal dining room flow seamlessly into the inviting family room. The kitchen features rich granite counters and a coordinating backsplash, opening to a well-sized breakfast room. From here, step directly into the expansive sunroom, which overlooks the impeccably maintained common grounds—an ideal setting for relaxation & alfresco dining. The primary bedroom suite is spacious and refined, complete with a walk-in closet and en-suite bathroom. A second bedroom, a second full bathroom, and a well-sized in-unit laundry room add to the home’s appeal. The condo includes one assigned secure parking space and two storage units—one conveniently located just across from the condo, and the 2nd storage is in the basement garage. Resort-style amenities include a beautiful pool and clubhouse, tennis courts, a covered picnic area, and meticulously landscaped grounds. Located minutes from shopping, dining, and I-64, this condo offers an ideal backdrop for comfortable, sophisticated living. Newer furnace and AC complete the package.
Open House Schedule
-
Sunday, November 23, 202512:30 to 2:00 pm11/23/2025 12:30:00 PM +00:0011/23/2025 2:00:00 PM +00:00Add to Calendar
Property Details
Home Type
- Condominium
Est. Annual Taxes
- $3,632
Year Built
- Built in 1984
HOA Fees
- $590 Monthly HOA Fees
Parking
- 1 Car Attached Garage
- Basement Garage
- Guest Parking
- Assigned Parking
Interior Spaces
- 1,893 Sq Ft Home
- 3-Story Property
- Built-In Features
- Dry Bar
- Historic or Period Millwork
- Family Room
- Living Room
- Breakfast Room
- Formal Dining Room
- Carpet
- Laundry Room
Kitchen
- Electric Oven
- Electric Cooktop
- Microwave
- Dishwasher
- Granite Countertops
- Disposal
Bedrooms and Bathrooms
- 2 Bedrooms
- Walk-In Closet
- 2 Full Bathrooms
- Double Vanity
Basement
- Walk-Out Basement
- Basement Storage
Schools
- Shenandoah Valley Elem. Elementary School
- Central Middle School
- Parkway Central High School
Utilities
- Forced Air Heating and Cooling System
Listing and Financial Details
- Assessor Parcel Number 19R-64-2168
Community Details
Overview
- Association fees include insurance, maintenance parking/roads, pool, sewer, snow removal, trash, water
- Conway Meadows Association
Amenities
- Common Area
- Lobby
- Community Storage Space
- Elevator
Recreation
- Tennis Courts
- Community Pool
Map
Home Values in the Area
Average Home Value in this Area
Tax History
| Year | Tax Paid | Tax Assessment Tax Assessment Total Assessment is a certain percentage of the fair market value that is determined by local assessors to be the total taxable value of land and additions on the property. | Land | Improvement |
|---|---|---|---|---|
| 2025 | $3,632 | $61,840 | $20,860 | $40,980 |
| 2024 | $3,632 | $55,200 | $12,940 | $42,260 |
| 2023 | $3,632 | $55,200 | $12,940 | $42,260 |
| 2022 | $3,294 | $47,520 | $12,940 | $34,580 |
| 2021 | $3,281 | $47,520 | $12,940 | $34,580 |
| 2020 | $3,085 | $42,920 | $14,380 | $28,540 |
| 2019 | $3,018 | $42,920 | $14,380 | $28,540 |
| 2018 | $2,780 | $36,670 | $7,900 | $28,770 |
| 2017 | $2,704 | $36,670 | $7,900 | $28,770 |
| 2016 | $2,362 | $30,440 | $7,200 | $23,240 |
| 2015 | $2,477 | $30,440 | $7,200 | $23,240 |
| 2014 | $2,043 | $26,860 | $5,450 | $21,410 |
Property History
| Date | Event | Price | List to Sale | Price per Sq Ft |
|---|---|---|---|---|
| 11/19/2025 11/19/25 | For Sale | $330,000 | -- | $174 / Sq Ft |
Purchase History
| Date | Type | Sale Price | Title Company |
|---|---|---|---|
| Interfamily Deed Transfer | -- | Servicelink | |
| Warranty Deed | $173,000 | -- | |
| Personal Reps Deed | -- | -- | |
| Interfamily Deed Transfer | -- | -- |
Mortgage History
| Date | Status | Loan Amount | Loan Type |
|---|---|---|---|
| Open | $103,700 | New Conventional | |
| Closed | $115,000 | No Value Available |
Source: MARIS MLS
MLS Number: MIS25043275
APN: 19R-64-2168
- 14308 Conway Meadows Ct E Unit 301
- 14300 Conway Meadows Ct E Unit 302
- 14300 Conway Meadows Ct E Unit 101
- 442 Conway Meadows Dr
- 14304 Quiet Meadow Ct E Unit 2
- 722 Walnut Creek Ln
- 314 Valley Forge Ct
- 330 Morristown Ct
- 14312 Willow Spring Hill Dr
- 208 Ambridge Ct Unit 202
- 1275 White Rd
- 605 Aspen Ridge Ct
- 14260 Cedar Springs Dr
- 731 Kraffel Ln
- 1507 Timberlake Manor Pkwy
- 14265 Manderleigh Woods Dr
- 1685 Ansonborough Dr
- 384 Greentrails Dr S
- 1620 Chalmers Dr
- 1505 Timberbluff Ct
- 14545 Appalachian Trail
- 14343 Willow Bend Park
- 1536 Woodroyal East Dr
- 1287 Still House Creek Rd
- 2150 Village Green Pkwy
- 14441 Village Green Pkwy
- 753 Clubhouse Dr
- 13487 Post Rd
- 915 Peach Hill Ln
- 15480 Elk Ridge Ln
- 14644 Rialto Dr
- 15215 Golden Rain Dr
- 13415 Land O Woods Dr Unit 5
- 528 Oakland Hills Dr
- 723 Forest Trace Dr
- 621 Broadmoor Dr Unit A
- 1904 York Ridge Ct
- 13630 Riverway Dr
- 13304 Wood Chapel Dr Unit 35
- 803 Clayworth Dr
