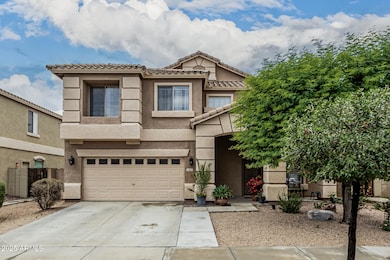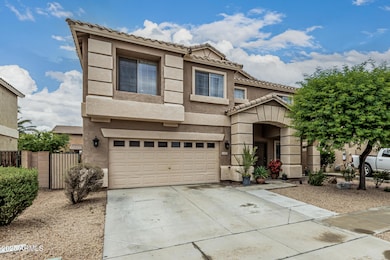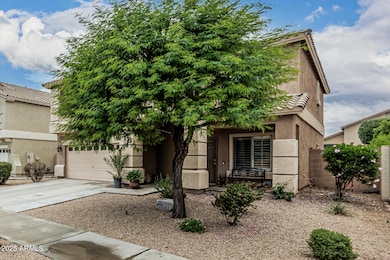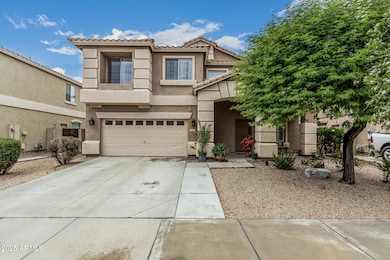
14318 N 142nd Ln Surprise, AZ 85379
Estimated payment $2,785/month
Highlights
- Contemporary Architecture
- 2 Car Direct Access Garage
- Double Pane Windows
- Covered Patio or Porch
- Plantation Shutters
- Breakfast Bar
About This Home
Pride of ownership! Presenting this wonderful home offering a 2-car garage and a cozy front porch. Upon entering, an inviting living room greets you. Neutral tone creates a welcoming vibe, complemented by wood-look & tile flooring, ceiling fans, and plantation shutters. Harmonious great room bathes in abundant natural light & seamlessly connects to the back patio through sliding glass doors. The kitchen has built-in appliances, tile backsplash, track lighting, a prep island with a breakfast bar, and a pantry. Upstairs, you'll find a flexible loft ideal for a TV area. Serene main retreat boasts plush carpet, double door entry, an ensuite, and a walk-in closet. Finally, the spacious backyard provides a covered patio and gazebo perfect for hosting weekend BBQs. Don't miss this amazing abode!
Home Details
Home Type
- Single Family
Est. Annual Taxes
- $1,555
Year Built
- Built in 2005
Lot Details
- 6,960 Sq Ft Lot
- Block Wall Fence
- Artificial Turf
HOA Fees
- $67 Monthly HOA Fees
Parking
- 2 Car Direct Access Garage
- Garage Door Opener
Home Design
- Contemporary Architecture
- Wood Frame Construction
- Tile Roof
- Stucco
Interior Spaces
- 2,714 Sq Ft Home
- 2-Story Property
- Ceiling height of 9 feet or more
- Ceiling Fan
- Double Pane Windows
- Plantation Shutters
- Washer and Dryer Hookup
Kitchen
- Breakfast Bar
- Kitchen Island
- Laminate Countertops
Flooring
- Carpet
- Laminate
- Tile
Bedrooms and Bathrooms
- 5 Bedrooms
- Primary Bathroom is a Full Bathroom
- 3.5 Bathrooms
- Bathtub With Separate Shower Stall
Schools
- Countryside Elementary School
- Ashton Ranch Middle School
- Valley Vista High School
Utilities
- Central Air
- Heating Available
- High Speed Internet
- Cable TV Available
Additional Features
- Grab Bar In Bathroom
- Covered Patio or Porch
Listing and Financial Details
- Tax Lot 148
- Assessor Parcel Number 509-17-174
Community Details
Overview
- Association fees include ground maintenance
- Sierra Verde Association, Phone Number (480) 159-4945
- Built by Taylor Woodrow Homes
- Sierra Verde Parcel 2 Subdivision
Recreation
- Community Playground
Map
Home Values in the Area
Average Home Value in this Area
Tax History
| Year | Tax Paid | Tax Assessment Tax Assessment Total Assessment is a certain percentage of the fair market value that is determined by local assessors to be the total taxable value of land and additions on the property. | Land | Improvement |
|---|---|---|---|---|
| 2025 | $1,555 | $20,055 | -- | -- |
| 2024 | $1,554 | $19,100 | -- | -- |
| 2023 | $1,554 | $33,320 | $6,660 | $26,660 |
| 2022 | $1,533 | $25,320 | $5,060 | $20,260 |
| 2021 | $1,621 | $23,800 | $4,760 | $19,040 |
| 2020 | $1,603 | $22,680 | $4,530 | $18,150 |
| 2019 | $1,556 | $20,750 | $4,150 | $16,600 |
| 2018 | $1,532 | $19,360 | $3,870 | $15,490 |
| 2017 | $1,413 | $17,280 | $3,450 | $13,830 |
| 2016 | $1,292 | $16,850 | $3,370 | $13,480 |
| 2015 | $1,247 | $15,760 | $3,150 | $12,610 |
Property History
| Date | Event | Price | Change | Sq Ft Price |
|---|---|---|---|---|
| 05/31/2025 05/31/25 | Price Changed | $490,000 | -2.0% | $181 / Sq Ft |
| 05/08/2025 05/08/25 | For Sale | $500,000 | -- | $184 / Sq Ft |
Purchase History
| Date | Type | Sale Price | Title Company |
|---|---|---|---|
| Interfamily Deed Transfer | -- | None Available | |
| Cash Sale Deed | $246,853 | First American Title Ins Co | |
| Warranty Deed | -- | First American Title Ins Co |
About the Listing Agent

At Desert Luxe we truly believe all clients deserve a luxury experience no matter the price point. We are here to help you find your first home to your dream home and everything in-between.
www.desertluxeteam.com
Rebecca's Other Listings
Source: Arizona Regional Multiple Listing Service (ARMLS)
MLS Number: 6863278
APN: 509-17-174
- 14175 W Mandalay Ln
- 14370 W Hearn Rd
- 14248 W St Moritz Ln
- 14450 W Evans Dr
- 14536 W Evans Dr
- 14150 W Boca Raton Rd
- 14221 W Mauna Loa Ln
- 14233 W Georgia Dr
- 14160 W Georgia Dr
- 14847 N 145th Ave
- 14623 W Hearn Rd
- 13507 N 143rd Ave
- 14418 W Eugene Terrace
- 14694 W Mandalay Ln
- 14604 W Banff Ln
- 14575 W Port Royale Ln
- 14653 W Banff Ln
- 14874 N 146th Ln
- 14374 W Pershing St
- 13848 W Lisbon Ln
- 14318 W Evans Dr
- 14403 W Mandalay Ln
- 14331 N 145th Dr
- 14536 W Evans Dr
- 14444 W Boca Raton Rd
- 14241 W Port Royale Ln
- 14141 W Country Gables Dr
- 14555 W Ventura St
- 14118 W Country Gables Dr
- 14625 W Watson Ln
- 14151 W Georgia Dr
- 14039 W Country Gables Dr
- 14182 W Country Gables Dr
- 14559 W Port Royale Ln
- 15164 N 140th Dr
- 13927 W Port Royale Ln
- 13921 W Port Royale Ln
- 14651 W Mauna Loa Ln
- 15240 N 142nd Ave Unit 1133
- 15240 N 142nd Ave Unit 2108






