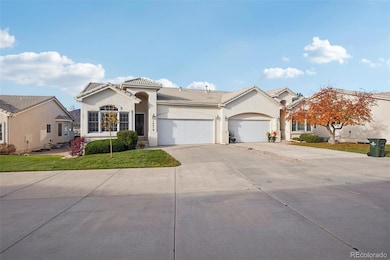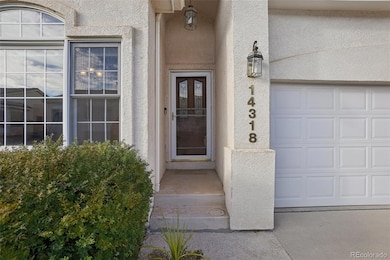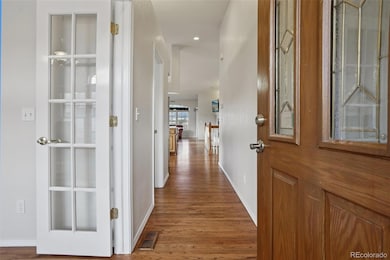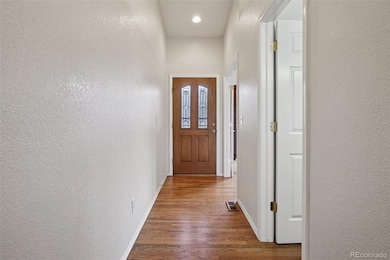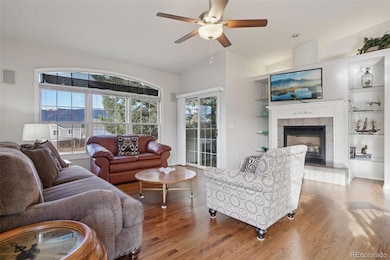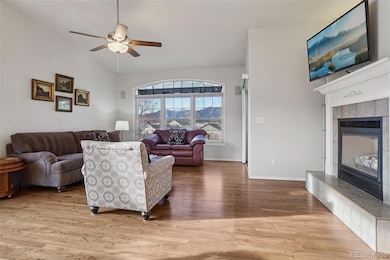14318 Peaceful Glen Grove Colorado Springs, CO 80921
Gleneagle NeighborhoodEstimated payment $3,062/month
Highlights
- No Units Above
- Located in a master-planned community
- Gated Community
- Antelope Trails Elementary School Rated A-
- Primary Bedroom Suite
- Open Floorplan
About This Home
Welcome home to zero-maintenance living with this paired patio home with stunning mountain views in the gated community of Summer Glen Estates. Beautiful hardwood floors, grand vaulted ceilings, and abundant natural light greet you upon entry and unfold to a spacious open floor plan ideal for entertaining and functional living. Cozy up by the gas fireplace on cool Colorado evenings or step outside to the covered deck for your morning cup of coffee. Enjoy preparing a meal in the well-appointed kitchen featuring newer appliances, ample cabinetry with undermount lighting, and an inviting breakfast bar. Retreat to your main floor primary suite, complete with new carpet, a large walk-in closet, and an ensuite 5-piece bath. Descend to the finished lower level for family movie nights or watching the big game in the sizeable den with new carpet. The flooring extends into three generously sized secondary bedrooms. A full bath and ample storage space round out the lower level. Additional features of this turn-key residence include a main-level home office, main-level laundry, an attached 2-car garage, and oversized spaces throughout. Summer Glen Estates is ideally situated near shopping, dining, Northgate, AFA, and easy access to I-25. This property is ready for its next chapter; all it needs is you!
Listing Agent
RE/MAX Professionals Brokerage Email: carrie@griffithhometeam.com,702-556-5806 License #100088635 Listed on: 10/30/2025

Co-Listing Agent
RE/MAX Professionals Brokerage Email: carrie@griffithhometeam.com,702-556-5806
Home Details
Home Type
- Single Family
Est. Annual Taxes
- $2,553
Year Built
- Built in 1999
Lot Details
- 1,906 Sq Ft Lot
- End Unit
- No Units Located Below
- 1 Common Wall
- Cul-De-Sac
- Southwest Facing Home
- Level Lot
- Front and Back Yard Sprinklers
- Property is zoned R-4
HOA Fees
- $425 Monthly HOA Fees
Parking
- 2 Car Attached Garage
Home Design
- Traditional Architecture
- Frame Construction
- Spanish Tile Roof
- Stucco
Interior Spaces
- 1-Story Property
- Open Floorplan
- Wired For Data
- Vaulted Ceiling
- Ceiling Fan
- Gas Fireplace
- Double Pane Windows
- Window Treatments
- Living Room with Fireplace
- Dining Room
- Home Office
- Mountain Views
- Smart Thermostat
Kitchen
- Eat-In Kitchen
- Oven
- Microwave
- Dishwasher
- Tile Countertops
- Disposal
Flooring
- Wood
- Carpet
- Tile
Bedrooms and Bathrooms
- 4 Bedrooms | 1 Main Level Bedroom
- Primary Bedroom Suite
- En-Suite Bathroom
- Walk-In Closet
Laundry
- Laundry Room
- Dryer
- Washer
Finished Basement
- Basement Fills Entire Space Under The House
- 3 Bedrooms in Basement
- Natural lighting in basement
Eco-Friendly Details
- Smoke Free Home
Outdoor Features
- Deck
- Patio
Schools
- Antelope Trails Elementary School
- Discovery Canyon Middle School
- Discovery Canyon High School
Utilities
- Forced Air Heating and Cooling System
- Natural Gas Connected
- Water Softener
- Phone Available
- Cable TV Available
Listing and Financial Details
- Exclusions: Seller' personal property
- Assessor Parcel Number 72011-04-020
Community Details
Overview
- Association fees include ground maintenance, maintenance structure, snow removal, trash
- Row Cal Management Association, Phone Number (719) 471-1703
- Summer Glen Estates Subdivision
- Located in a master-planned community
Security
- Gated Community
Map
Home Values in the Area
Average Home Value in this Area
Tax History
| Year | Tax Paid | Tax Assessment Tax Assessment Total Assessment is a certain percentage of the fair market value that is determined by local assessors to be the total taxable value of land and additions on the property. | Land | Improvement |
|---|---|---|---|---|
| 2025 | $2,553 | $31,510 | -- | -- |
| 2024 | $2,581 | $30,610 | $6,570 | $24,040 |
| 2023 | $2,581 | $30,610 | $6,570 | $24,040 |
| 2022 | $2,423 | $23,060 | $4,590 | $18,470 |
| 2021 | $2,608 | $23,730 | $4,720 | $19,010 |
| 2020 | $2,401 | $20,890 | $3,290 | $17,600 |
| 2019 | $1,569 | $20,890 | $3,290 | $17,600 |
| 2018 | $1,479 | $20,010 | $3,130 | $16,880 |
| 2017 | $1,476 | $20,010 | $3,130 | $16,880 |
| 2016 | $1,185 | $19,760 | $2,950 | $16,810 |
| 2015 | $1,183 | $19,760 | $2,950 | $16,810 |
| 2014 | $1,150 | $19,430 | $2,950 | $16,480 |
Property History
| Date | Event | Price | List to Sale | Price per Sq Ft |
|---|---|---|---|---|
| 11/14/2025 11/14/25 | Price Changed | $460,000 | -2.1% | $172 / Sq Ft |
| 10/28/2025 10/28/25 | For Sale | $470,000 | -- | $176 / Sq Ft |
Purchase History
| Date | Type | Sale Price | Title Company |
|---|---|---|---|
| Warranty Deed | $325,000 | Heritage Title Company | |
| Interfamily Deed Transfer | -- | None Available | |
| Interfamily Deed Transfer | -- | None Available | |
| Warranty Deed | $229,000 | Security Title | |
| Warranty Deed | -- | Security Title |
Mortgage History
| Date | Status | Loan Amount | Loan Type |
|---|---|---|---|
| Open | $206,500 | Adjustable Rate Mortgage/ARM | |
| Previous Owner | $229,000 | No Value Available |
Source: REcolorado®
MLS Number: 1843918
APN: 72011-04-020
- 14390 Secret Glen Grove
- 14320 Woodrock Path
- 458 All Sky Dr
- 240 Sedona Dr
- 14430 Bermuda Dunes Way
- 249 Avocet Loop
- 13916 Paradise Villas Grove
- 14677 Allegiance Dr
- 14595 Westchester Dr
- 14707 Allegiance Dr
- 14020 Nichlas Ct
- 13616 Paradise Villas Grove
- 13717 Paradise Villas Grove
- 125 Mission Hill Way
- 18 Rising Sun Terrace
- 286 Luxury Ln
- 170 Huntington Beach Dr
- 14707 Allegiance Dr
- 13631 Shepard Heights
- 15329 Monument Ridge Ct
- 93 Clear Pass View
- 524 Fox Run Cir
- 13280 Trolley View
- 185 Polaris Point Loop
- 50 Spectrum Loop
- 972 Fire Rock Place
- 1050 Milano Point Point
- 16112 Old Forest Point
- 740 Sage Forest Ln
- 977 Salmon Pond Way
- 16270 Mountain Flax Dr
- 868 Timber Lakes Grove
- 2326 Shoshone Valley Trail
- 11719 Promontory Ridge View
- 2775 Crooked Vine Ct
- 1640 Peregrine Vista Heights
- 17155 Mountain Lake Dr

