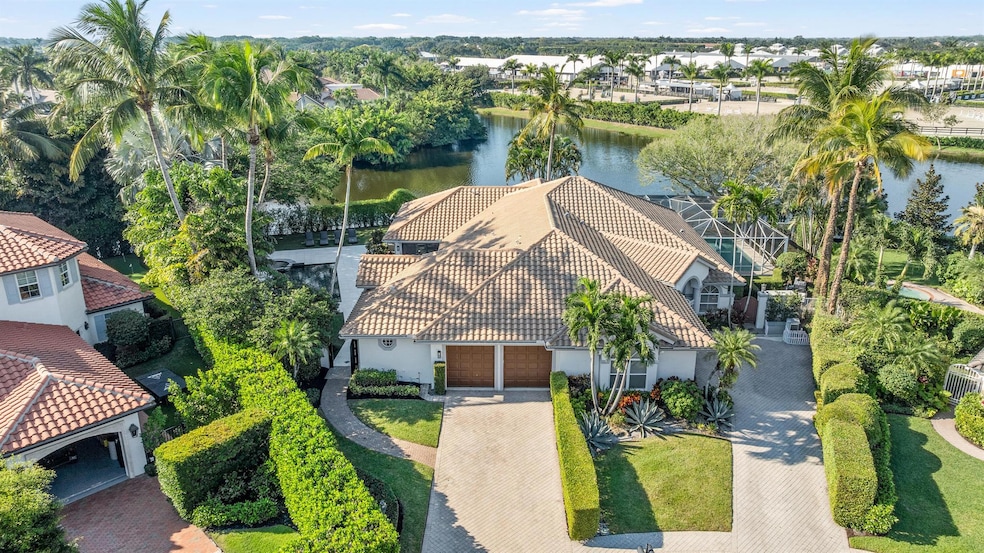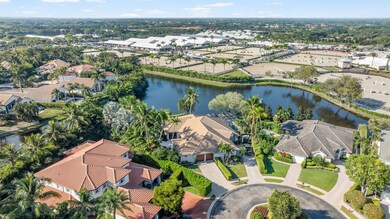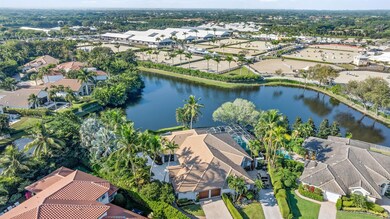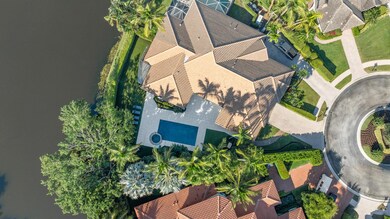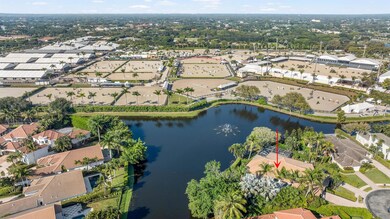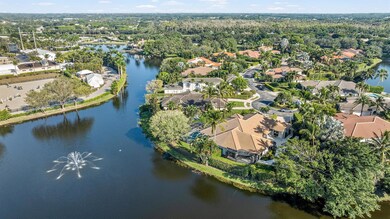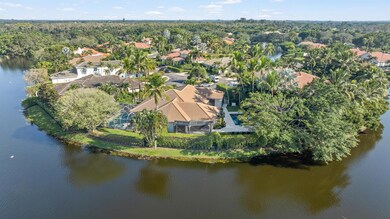14319 Calypso Ln Wellington, FL 33414
Estimated payment $19,079/month
Highlights
- Gated with Attendant
- Heated Spa
- Canal Access
- Polo Park Middle School Rated A-
- Waterfront
- Canal View
About This Home
Location, Location, Location! Perfectly situated in the prestigious Equestrian Club Estates, just steps from the Wellington International show grounds, this fully renovated 3-bedroom, 3-bath residence offers the ultimate in style and convenience. You can even bike or golf cart to the show grounds.Inside, you'll find:Brand-new bathroomsA remodeled gourmet kitchenAll-new flooring throughoutOutside, every detail has been upgraded:New roof and HVAC systemsImpact glass windows and doorsResurfaced pool for year-round enjoymentWith a whole-house natural gas generator, you'll never miss a moment. This spectacular home is ready for you this season!!
Listing Agent
David Welles
Equestrian Sotheby's International Realty Inc. License #3241338 Listed on: 11/13/2025
Home Details
Home Type
- Single Family
Est. Annual Taxes
- $30,830
Year Built
- Built in 1997
Lot Details
- 10,650 Sq Ft Lot
- Waterfront
- Cul-De-Sac
- Fenced
- Sprinkler System
- Property is zoned EOZD(c
HOA Fees
- $830 Monthly HOA Fees
Parking
- 2 Car Attached Garage
- Garage Door Opener
- Driveway
Home Design
- Villa
- Barrel Roof Shape
Interior Spaces
- 2,175 Sq Ft Home
- 1-Story Property
- Built-In Features
- Fireplace
- Ceramic Tile Flooring
- Canal Views
Kitchen
- Breakfast Area or Nook
- Eat-In Kitchen
- Electric Range
- Microwave
- Ice Maker
- Dishwasher
Bedrooms and Bathrooms
- 3 Main Level Bedrooms
- Closet Cabinetry
- Walk-In Closet
- 3 Full Bathrooms
- Separate Shower in Primary Bathroom
Laundry
- Laundry Room
- Washer and Dryer
Home Security
- Impact Glass
- Fire and Smoke Detector
Pool
- Heated Spa
- In Ground Spa
- Gunite Pool
- Saltwater Pool
- Gunite Spa
- Pool Equipment or Cover
Outdoor Features
- Canal Access
- Patio
Utilities
- Central Air
- Heating Available
- Electric Water Heater
- Cable TV Available
Listing and Financial Details
- Assessor Parcel Number 73414420070000170
Community Details
Overview
- Association fees include common areas, security
- Equestrian Club Estates 3 Subdivision
Recreation
- Trails
Security
- Gated with Attendant
Map
Home Values in the Area
Average Home Value in this Area
Tax History
| Year | Tax Paid | Tax Assessment Tax Assessment Total Assessment is a certain percentage of the fair market value that is determined by local assessors to be the total taxable value of land and additions on the property. | Land | Improvement |
|---|---|---|---|---|
| 2024 | $29,028 | $1,410,685 | -- | -- |
| 2023 | $27,664 | $1,282,441 | $0 | $0 |
| 2022 | $23,719 | $1,165,855 | $0 | $0 |
| 2021 | $21,883 | $1,112,076 | $0 | $1,112,076 |
| 2020 | $19,739 | $963,516 | $0 | $963,516 |
| 2019 | $19,779 | $954,596 | $0 | $954,596 |
| 2018 | $18,217 | $901,649 | $0 | $901,649 |
| 2017 | $8,846 | $462,107 | $0 | $0 |
| 2016 | $8,860 | $452,602 | $0 | $0 |
| 2015 | $9,061 | $449,456 | $0 | $0 |
| 2014 | $9,093 | $445,889 | $0 | $0 |
Property History
| Date | Event | Price | List to Sale | Price per Sq Ft | Prior Sale |
|---|---|---|---|---|---|
| 11/13/2025 11/13/25 | For Sale | $2,975,000 | +160.4% | $1,368 / Sq Ft | |
| 09/22/2017 09/22/17 | Sold | $1,142,500 | -10.0% | $525 / Sq Ft | View Prior Sale |
| 08/23/2017 08/23/17 | Pending | -- | -- | -- | |
| 08/14/2017 08/14/17 | For Sale | $1,270,000 | -- | $584 / Sq Ft |
Purchase History
| Date | Type | Sale Price | Title Company |
|---|---|---|---|
| Warranty Deed | $1,142,500 | None Available | |
| Interfamily Deed Transfer | -- | Attorney | |
| Warranty Deed | $400,000 | -- | |
| Warranty Deed | $310,800 | -- |
Mortgage History
| Date | Status | Loan Amount | Loan Type |
|---|---|---|---|
| Previous Owner | $255,000 | New Conventional | |
| Previous Owner | $217,500 | New Conventional |
Source: BeachesMLS
MLS Number: R11141367
APN: 73-41-44-20-07-000-0170
- 14270 Calypso Ln
- 14205 Stroller Way
- 3630 Jappeloup Ln
- 3678 Touch of Class Ct
- 3436 Grand Prix Farms Dr
- 3382 Grand Prix Farms Rd
- 3351 Grand Prix Farms Dr
- 3509 Grand Prix Farms Dr
- 2439 Appaloosa Trail
- 3601 Grand Prix Farms Dr
- 2980 Dovedale Ct
- 3794 Shutterfly Way
- 14775 Equestrian Way
- 3899 Shutterfly Way
- 3530 Aiken Ct Unit Lot Only
- 3530 Aiken Ct
- 2712 Yarmouth Dr
- 3580 Aiken Ct
- 14134 Belmont Trace
- 14471 Equestrian Way
- 14299 Calypso Ln
- 14289 Calypso Ln
- 14300 Calypso Ln
- 14239 Calypso Ln
- 14344 Stroller Way
- 14190 Calypso Ln
- 14244 Stroller Way
- 3238 Grand Prix Farms Dr
- 3508 Grand Prix Farms Dr
- 3351 Grand Prix Farms Dr
- 3473 Grand Prix Farms Rd
- 13893 Gracida St
- 2439 Appaloosa Trail
- 13949 Sheffield Ct
- 14883 Equestrian Way
- 13885 Sheffield St Unit ID1290317P
- 2981 Dovedale Ct
- 14466 Laurel Trail Unit House
- 13773 Sheffield St
- 2665 Yarmouth Dr
