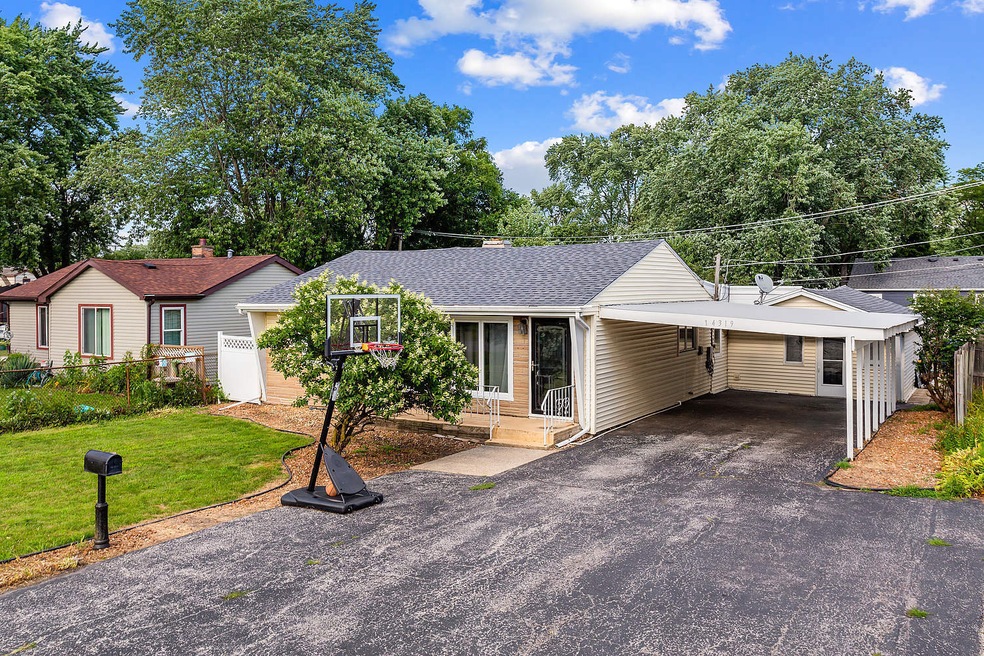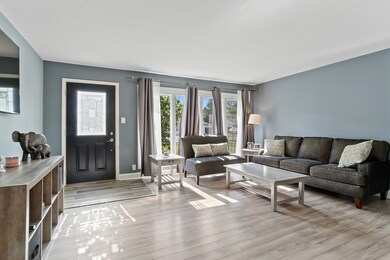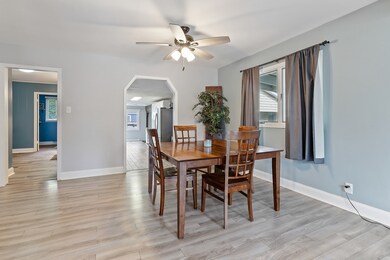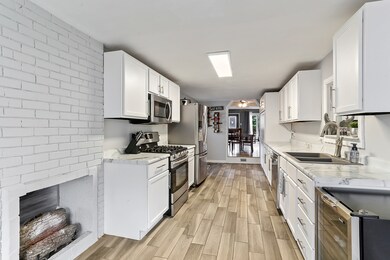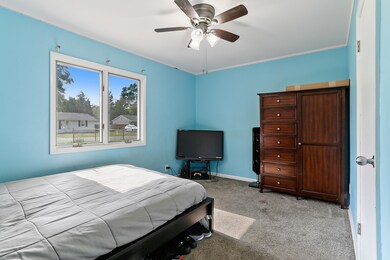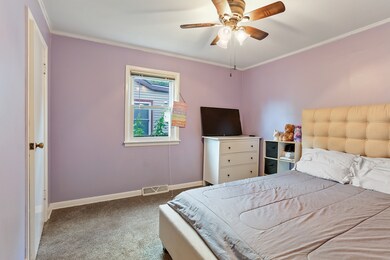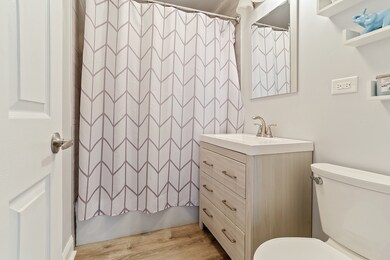
14319 Kenneth Ave Midlothian, IL 60445
Highlights
- Above Ground Pool
- Ranch Style House
- Stainless Steel Appliances
- Property is near a park
- Whirlpool Bathtub
- 5-minute walk to Bremen Heights Park
About This Home
As of July 2023RARE large ranch home boasting 3 bedrooms, 2 bathrooms and 2,100 square feet of living space! Home is recently updated with beautiful wood laminate, vinyl and porcelain flooring throughout. Living room has large display windows that allows beautiful natural light! Large master ensuite, that is situated away from the other bedrooms, featuring a whirlpool bathtub, double closets, and closet organizers! Very large beautifully updated galley kitchen with plenty of cabinet and counterspace with additional space to allow for a quaint breakfast nook! Double sided gas fireplace goes into kitchen and spacious family room perfect for relaxing. Large fully fenced backyard with above ground pool, shed and large patio perfect for entertaining! Carport is amazing and provides full vehicle protection from the Chicagoland weather! AC/Furnace 2016, roof 2018, gutted master bedroom 2018, gutted guest bathroom 2017. The home is situated on a quiet block and just a short walking distance to the newly renovated Midlothian Park District and Kolmar Elementary School! Easy access to I57, I80 and I294! Located near all major shopping areas!
Last Agent to Sell the Property
River West Realty, Inc. License #471005993 Listed on: 05/23/2023
Home Details
Home Type
- Single Family
Est. Annual Taxes
- $4,421
Year Built
- Built in 1956
Lot Details
- Lot Dimensions are 100x50
- Fenced Yard
Home Design
- Ranch Style House
- Shake Roof
Interior Spaces
- 2,100 Sq Ft Home
- Ceiling Fan
- Electric Fireplace
- Drapes & Rods
- Blinds
- Window Screens
- Family Room with Fireplace
- Combination Dining and Living Room
- Unfinished Attic
- Storm Screens
Kitchen
- Range
- Microwave
- Dishwasher
- Stainless Steel Appliances
Flooring
- Laminate
- Porcelain Tile
- Vinyl
Bedrooms and Bathrooms
- 3 Bedrooms
- 3 Potential Bedrooms
- Bathroom on Main Level
- 2 Full Bathrooms
- Whirlpool Bathtub
Laundry
- Laundry Room
- Laundry on main level
- Sink Near Laundry
- Gas Dryer Hookup
Parking
- 6 Parking Spaces
- Driveway
- Uncovered Parking
- Off-Street Parking
- Parking Included in Price
Outdoor Features
- Above Ground Pool
- Patio
- Shed
Location
- Property is near a park
Utilities
- Central Air
- Heating System Uses Natural Gas
- Lake Michigan Water
Listing and Financial Details
- Homeowner Tax Exemptions
Ownership History
Purchase Details
Home Financials for this Owner
Home Financials are based on the most recent Mortgage that was taken out on this home.Purchase Details
Home Financials for this Owner
Home Financials are based on the most recent Mortgage that was taken out on this home.Purchase Details
Home Financials for this Owner
Home Financials are based on the most recent Mortgage that was taken out on this home.Purchase Details
Home Financials for this Owner
Home Financials are based on the most recent Mortgage that was taken out on this home.Purchase Details
Home Financials for this Owner
Home Financials are based on the most recent Mortgage that was taken out on this home.Similar Homes in Midlothian, IL
Home Values in the Area
Average Home Value in this Area
Purchase History
| Date | Type | Sale Price | Title Company |
|---|---|---|---|
| Warranty Deed | $260,000 | None Listed On Document | |
| Warranty Deed | $135,000 | Chicago Title Insurance Co | |
| Interfamily Deed Transfer | -- | None Available | |
| Warranty Deed | $28,500 | Cti | |
| Interfamily Deed Transfer | -- | Land Title |
Mortgage History
| Date | Status | Loan Amount | Loan Type |
|---|---|---|---|
| Open | $241,656 | FHA | |
| Previous Owner | $108,000 | New Conventional | |
| Previous Owner | $63,700 | New Conventional | |
| Previous Owner | $65,000 | Unknown | |
| Previous Owner | $62,500 | Unknown | |
| Previous Owner | $40,000 | No Value Available |
Property History
| Date | Event | Price | Change | Sq Ft Price |
|---|---|---|---|---|
| 07/25/2023 07/25/23 | Sold | $260,000 | -5.8% | $124 / Sq Ft |
| 05/31/2023 05/31/23 | Pending | -- | -- | -- |
| 05/23/2023 05/23/23 | For Sale | $275,900 | +104.4% | $131 / Sq Ft |
| 07/15/2015 07/15/15 | Sold | $135,000 | -9.9% | $162 / Sq Ft |
| 06/13/2015 06/13/15 | Pending | -- | -- | -- |
| 06/12/2015 06/12/15 | For Sale | $149,900 | -- | $180 / Sq Ft |
Tax History Compared to Growth
Tax History
| Year | Tax Paid | Tax Assessment Tax Assessment Total Assessment is a certain percentage of the fair market value that is determined by local assessors to be the total taxable value of land and additions on the property. | Land | Improvement |
|---|---|---|---|---|
| 2024 | $4,422 | $15,000 | $2,880 | $12,120 |
| 2023 | $4,557 | $15,000 | $2,880 | $12,120 |
| 2022 | $4,557 | $13,120 | $2,520 | $10,600 |
| 2021 | $4,421 | $13,119 | $2,520 | $10,599 |
| 2020 | $4,309 | $13,119 | $2,520 | $10,599 |
| 2019 | $4,040 | $12,730 | $2,340 | $10,390 |
| 2018 | $3,973 | $12,730 | $2,340 | $10,390 |
| 2017 | $3,854 | $12,730 | $2,340 | $10,390 |
| 2016 | $3,049 | $9,604 | $1,980 | $7,624 |
| 2015 | $4,029 | $9,604 | $1,980 | $7,624 |
| 2014 | $2,117 | $9,604 | $1,980 | $7,624 |
| 2013 | -- | $9,934 | $1,980 | $7,954 |
Agents Affiliated with this Home
-
Shannon Pittacora

Seller's Agent in 2023
Shannon Pittacora
River West Realty, Inc.
(312) 617-7356
1 in this area
2 Total Sales
-
Karen Nicholson

Buyer's Agent in 2023
Karen Nicholson
RE/MAX 10
(708) 382-1914
3 in this area
99 Total Sales
-
Susan Dickman

Seller's Agent in 2015
Susan Dickman
Berkshire Hathaway HomeServices Chicago
(773) 627-8176
87 Total Sales
-
Paul Newman

Buyer's Agent in 2015
Paul Newman
RE/MAX 10
2 in this area
46 Total Sales
Map
Source: Midwest Real Estate Data (MRED)
MLS Number: 11790431
APN: 28-10-107-012-0000
- 14353 Kostner Ave
- 14322 Kolin Ave
- 14244 Kostner Ave
- 14312 Kolin Ave
- 14401 Kolin Ave
- 14441 Kolin Ave
- 14528 Kolin Ave
- 14456 Kenton Ave
- 14544 Kostner Ave
- 14348 Knox Ave
- 14603 Kenton Ave
- 14612 Kolmar Ave
- 14602 Kenton Ave
- 14624 Kolmar Ave
- 14145 Kedvale Ave Unit 3
- 4653 146th St
- 14525 Kedvale Ave
- 11 Country Club
- 14501 Keystone Ave Unit 8
- 4420 Midlothian Turnpike
