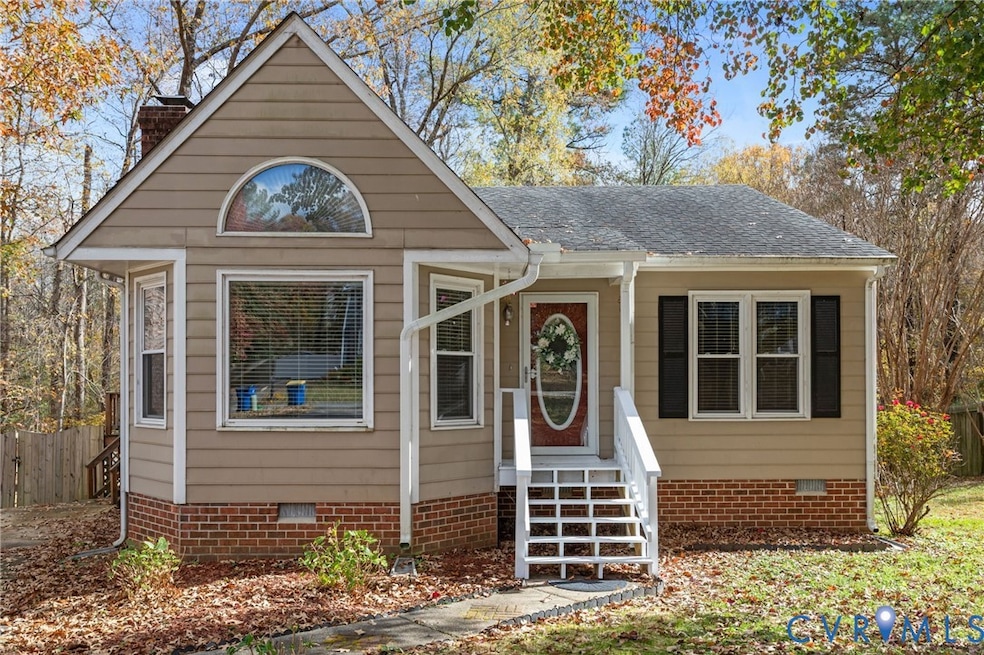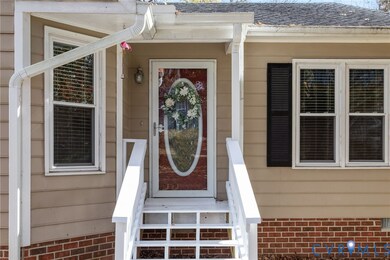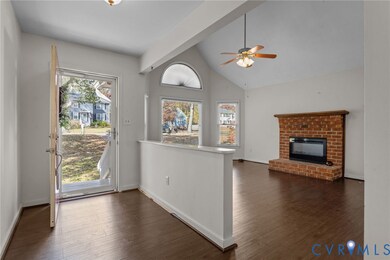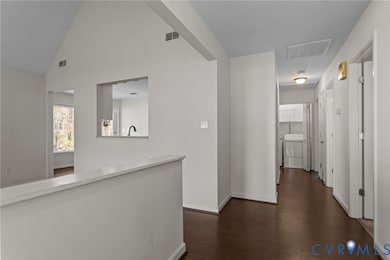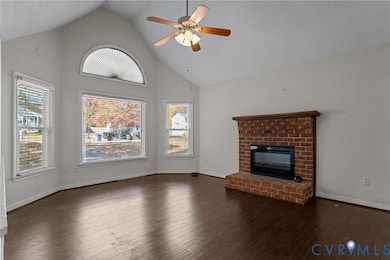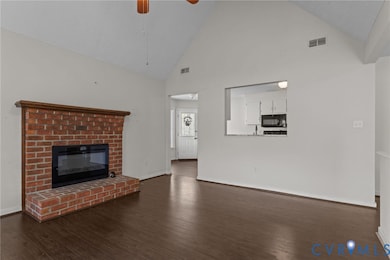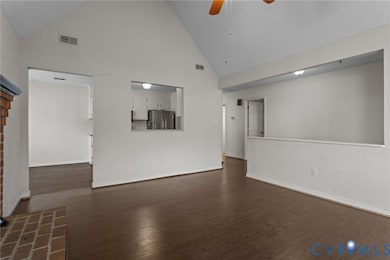14319 Key Deer Dr Midlothian, VA 23112
Estimated payment $1,962/month
Highlights
- Deck
- Cathedral Ceiling
- Eat-In Kitchen
- Alberta Smith Elementary School Rated A-
- Wrap Around Porch
- Bay Window
About This Home
Do you want to live in Chesterfield County, near schools, restaurants and shopping while also enjoying the peace of a tree-filled neighborhood without an HOA? Check out this bright 3 bed, 2 bath, 1,165 square feet ranch on a cul-de-sac in Deer Run today! The foyer opens to the family room with fireplace, cathedral ceilings and large bay window. A wide eat-in kitchen, with granite countertops and pantry, gives access to the large wrap-around deck with space to grill and relax. The hall contains the first full bathroom and leads to all three bedrooms, including the primary with full en suite bath, two closets, and a large sliding door overlooking the huge private backyard that backs up to woods. Outside, find beautiful landscaping, a paved driveway with space for up to 4 vehicles, gutter guards, attached storage, and that fantastic wrap-around deck. All kitchen appliances and the washer/dryer come with the home. Book a personal tour today!
Listing Agent
The Hogan Group Real Estate Brokerage Email: info@hogangrp.com License #0225232084 Listed on: 11/13/2025

Home Details
Home Type
- Single Family
Est. Annual Taxes
- $2,422
Year Built
- Built in 1991
Lot Details
- 0.63 Acre Lot
- Privacy Fence
- Back Yard Fenced
- Zoning described as R12
Home Design
- Fire Rated Drywall
- Frame Construction
- Shingle Roof
- Wood Siding
Interior Spaces
- 1,165 Sq Ft Home
- 1-Story Property
- Cathedral Ceiling
- Electric Fireplace
- Bay Window
- Sliding Doors
Kitchen
- Eat-In Kitchen
- Induction Cooktop
- Microwave
- Dishwasher
Flooring
- Carpet
- Laminate
- Vinyl
Bedrooms and Bathrooms
- 3 Bedrooms
- En-Suite Primary Bedroom
- 2 Full Bathrooms
Laundry
- Dryer
- Washer
Parking
- Driveway
- Paved Parking
Accessible Home Design
- Accessibility Features
- Accessible Approach with Ramp
Outdoor Features
- Deck
- Wrap Around Porch
Schools
- Alberta Smith Elementary School
- Bailey Bridge Middle School
- Manchester High School
Utilities
- Central Air
- Heat Pump System
- Water Heater
Community Details
- Deer Run Subdivision
Listing and Financial Details
- Tax Lot 17
- Assessor Parcel Number 726-66-82-07-600-000
Map
Home Values in the Area
Average Home Value in this Area
Tax History
| Year | Tax Paid | Tax Assessment Tax Assessment Total Assessment is a certain percentage of the fair market value that is determined by local assessors to be the total taxable value of land and additions on the property. | Land | Improvement |
|---|---|---|---|---|
| 2025 | $2,447 | $272,100 | $62,000 | $210,100 |
| 2024 | $2,447 | $262,300 | $60,000 | $202,300 |
| 2023 | $2,241 | $246,300 | $57,000 | $189,300 |
| 2022 | $2,065 | $224,500 | $54,000 | $170,500 |
| 2021 | $767 | $195,300 | $52,000 | $143,300 |
| 2020 | $730 | $185,400 | $50,000 | $135,400 |
| 2019 | $1,696 | $178,500 | $48,000 | $130,500 |
| 2018 | $1,625 | $171,500 | $47,000 | $124,500 |
| 2017 | $1,571 | $158,400 | $44,000 | $114,400 |
| 2016 | $1,449 | $150,900 | $43,000 | $107,900 |
| 2015 | $1,446 | $148,000 | $42,000 | $106,000 |
| 2014 | $1,428 | $146,100 | $41,000 | $105,100 |
Property History
| Date | Event | Price | List to Sale | Price per Sq Ft | Prior Sale |
|---|---|---|---|---|---|
| 12/21/2025 12/21/25 | Pending | -- | -- | -- | |
| 11/13/2025 11/13/25 | For Sale | $340,000 | +13.0% | $292 / Sq Ft | |
| 05/26/2022 05/26/22 | Sold | $301,000 | +20.4% | $258 / Sq Ft | View Prior Sale |
| 04/24/2022 04/24/22 | Pending | -- | -- | -- | |
| 04/12/2022 04/12/22 | For Sale | $250,000 | +38.9% | $215 / Sq Ft | |
| 09/20/2018 09/20/18 | Sold | $180,000 | 0.0% | $155 / Sq Ft | View Prior Sale |
| 08/24/2018 08/24/18 | Pending | -- | -- | -- | |
| 08/21/2018 08/21/18 | For Sale | $180,000 | -- | $155 / Sq Ft |
Purchase History
| Date | Type | Sale Price | Title Company |
|---|---|---|---|
| Bargain Sale Deed | $307,000 | Shaheen Law Firm Pc | |
| Warranty Deed | $180,000 | Homeland Escrow Llc | |
| Warranty Deed | $190,000 | -- | |
| Warranty Deed | $87,000 | -- |
Mortgage History
| Date | Status | Loan Amount | Loan Type |
|---|---|---|---|
| Open | $311,836 | New Conventional | |
| Previous Owner | $144,000 | New Conventional | |
| Previous Owner | $152,000 | New Conventional | |
| Previous Owner | $50,000 | New Conventional |
Source: Central Virginia Regional MLS
MLS Number: 2531342
APN: 726-66-82-07-600-000
- 8001 Ainsdale Ln
- 7731 Flag Tail Dr
- 7700 Belmont Stakes Dr
- 7806 Belmont Stakes Dr
- 14431 Hancock Towns Dr
- 14435 Hancock Towns Dr
- 7406 Affirmed Dr
- 14479 Hancock Towns Dr
- 14481 Hancock Towns Dr Unit F 2-2
- 7417 Hancock Towns Ct
- 14637 Hancock Towns Dr Unit P-1
- 14639 Hancock Towns Dr
- 14641 Hancock Towns Dr
- 14643 Hancock Towns Dr Unit P-4
- 14643 Hancock Towns Dr
- 14645 Hancock Towns Dr
- 14645 Hancock Towns Dr Unit P-5
- 8605 Old Brompton Rd
- 7706 Northern Dancer Ct
- 13707 Swale Ln
