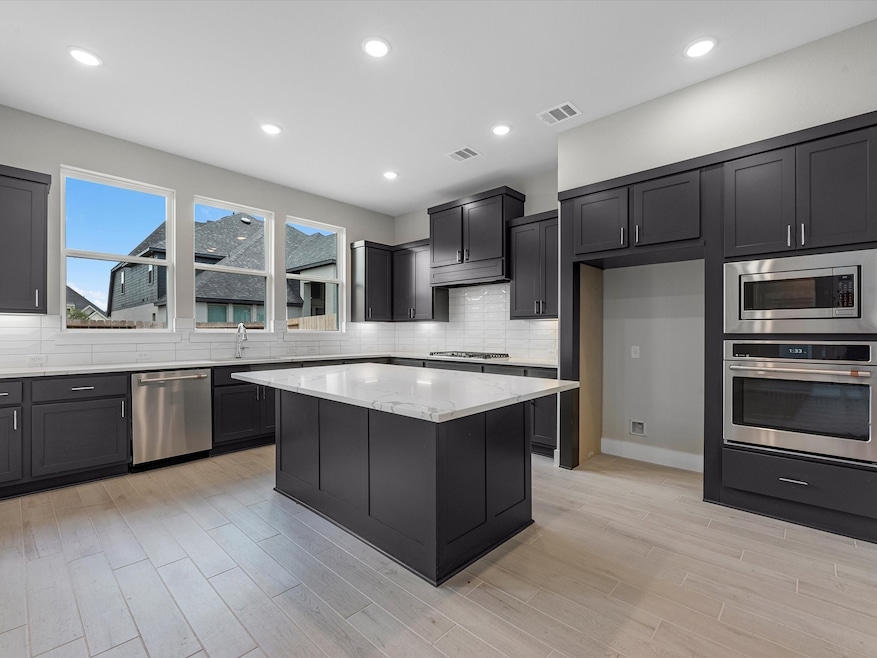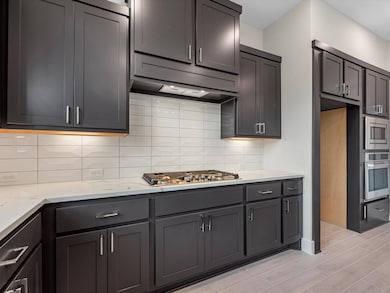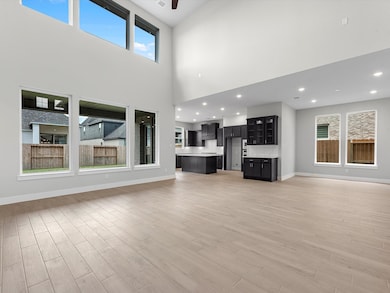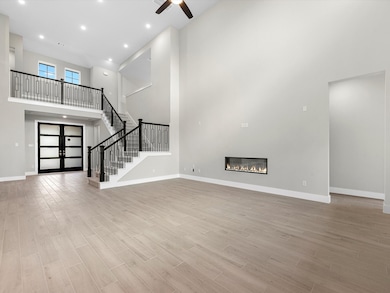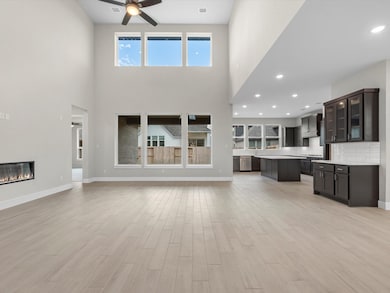14319 Moonlit Creek Ct Montgomery, TX 77316
Estimated payment $4,118/month
Highlights
- Media Room
- Home Under Construction
- Deck
- Keenan Elementary School Rated A
- Green Roof
- Freestanding Bathtub
About This Home
Barnhart Plan - Wonderful, two-story plan with 4 bedrooms, 3.5 baths and a 3-car tandem garage featuring a great open concept layout. The kitchen has a center island and is open the family room and casual dining area. Complete with a flex room, upstairs gameroom, and covered patio, this home has a great flow. The primary suite features a garden tub, dual sinks, and a large walk-in closet that opens into the utility room. Options: double oven kitchen appliances, extended covered patio, study form flex, fireplace, free standing tub,
sliders at casual dining, 5 ft. garage extension, 1-car garage extension, bedroom 5/bath 4, bedroom 6, media room
Home Details
Home Type
- Single Family
Est. Annual Taxes
- $1,638
Year Built
- Home Under Construction
Lot Details
- 0.3 Acre Lot
- Back Yard Fenced
HOA Fees
- $92 Monthly HOA Fees
Parking
- 4 Car Attached Garage
- Tandem Garage
Home Design
- Traditional Architecture
- Brick Exterior Construction
- Slab Foundation
- Composition Roof
- Radiant Barrier
Interior Spaces
- 3,755 Sq Ft Home
- 2-Story Property
- High Ceiling
- Gas Fireplace
- Family Room Off Kitchen
- Media Room
- Home Office
- Game Room
- Utility Room
- Washer and Gas Dryer Hookup
Kitchen
- Breakfast Bar
- Walk-In Pantry
- Double Oven
- Gas Cooktop
- Microwave
- Dishwasher
- Quartz Countertops
- Disposal
Flooring
- Carpet
- Tile
Bedrooms and Bathrooms
- 5 Bedrooms
- En-Suite Primary Bedroom
- Double Vanity
- Freestanding Bathtub
- Soaking Tub
- Bathtub with Shower
- Separate Shower
Home Security
- Security System Owned
- Fire and Smoke Detector
Eco-Friendly Details
- Green Roof
- Energy-Efficient Windows with Low Emissivity
- Energy-Efficient HVAC
Outdoor Features
- Deck
- Covered Patio or Porch
Schools
- Keenan Elementary School
- Oak Hill Junior High School
- Lake Creek High School
Utilities
- Central Heating and Cooling System
- Heating System Uses Gas
Listing and Financial Details
- Seller Concessions Offered
Community Details
Overview
- Built by Tri Pointe Homes
- Clopton Farms Subdivision
Recreation
- Community Pool
Map
Home Values in the Area
Average Home Value in this Area
Tax History
| Year | Tax Paid | Tax Assessment Tax Assessment Total Assessment is a certain percentage of the fair market value that is determined by local assessors to be the total taxable value of land and additions on the property. | Land | Improvement |
|---|---|---|---|---|
| 2025 | $1,638 | $56,000 | $56,000 | -- |
| 2024 | -- | $80,000 | $80,000 | -- |
Property History
| Date | Event | Price | List to Sale | Price per Sq Ft |
|---|---|---|---|---|
| 11/05/2025 11/05/25 | For Sale | $738,021 | -- | $197 / Sq Ft |
Source: Houston Association of REALTORS®
MLS Number: 12698980
APN: 3482-00-00300
- 14320 Moonlit Creek Ct
- 14316 Moonlit Creek Ct
- 14332 Moonlit Creek Ct
- 14308 Moonlit Creek Ct
- 7121 Simmental Ct
- 7117 Simmental Ct
- 7112 Simmental Ct
- 7108 Simmental Ct
- 7105 Simmental Ct
- 7082 N Lake Clopton Dr
- 7087 N Lake Clopton Dr
- Starling Plan at Clopton Farms - Harvest Point
- Windsor Plan at Clopton Farms - Brook Bend
- Longspur Plan at Clopton Farms - Garden Glen
- Falcon Plan at Clopton Farms - Harvest Point
- Tanager Plan at Clopton Farms - Garden Glen
- Verdin Plan at Clopton Farms - Harvest Point
- Barnhart Plan at Clopton Farms - Brook Bend
- Whimbrel Plan at Clopton Farms - Garden Glen
- Hawk Plan at Clopton Farms - Garden Glen
- 15116 Capitol Hill Rd
- 603 Levine Ct
- 14930 Dane Ct
- 524 Halifax Ct
- 5610 Highline Dr
- 583 Firemoon St
- 14878 Calderon Dr
- 14882 Calderon Dr
- 1305 Saint Lawrence River Rd
- 608 Craven St
- 5958 Skylane Dr
- 2283 Mccaleb Rd
- 632 Craven St
- 9134 Lakeside Dr
- 15295 Abella Dr
- 1007 Spokane River Rd
- 5934 Beech Dr
- 5683 Cessna Dr
- 711 Cherokee Dr
- 275 Indian Falls S
