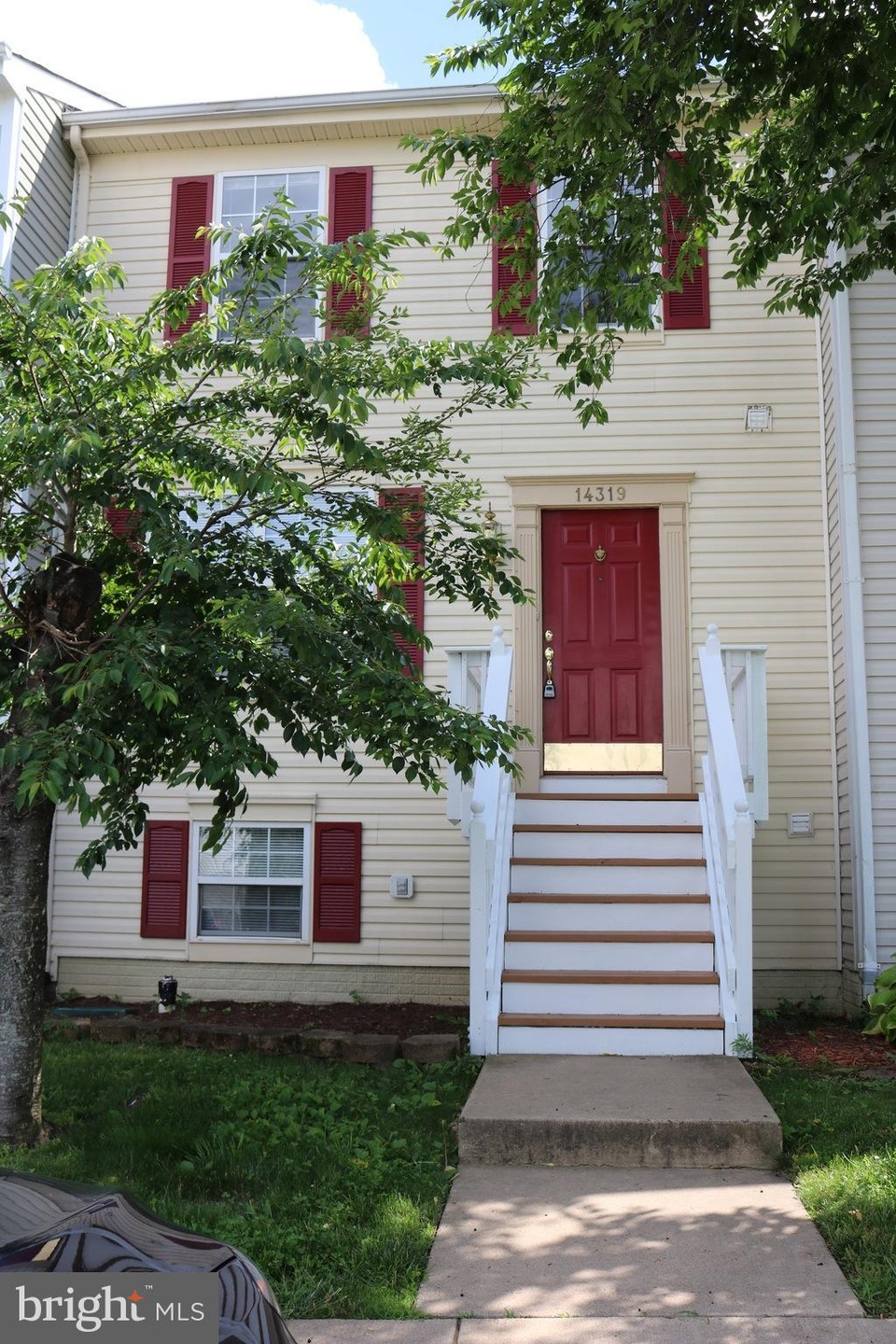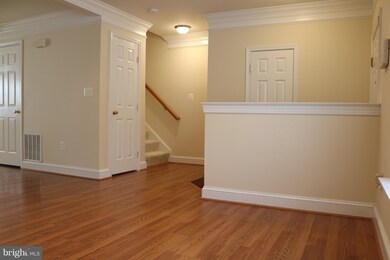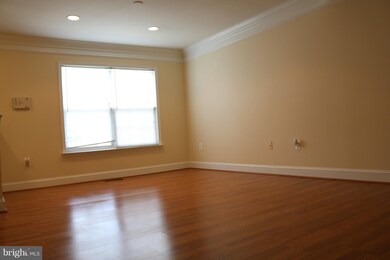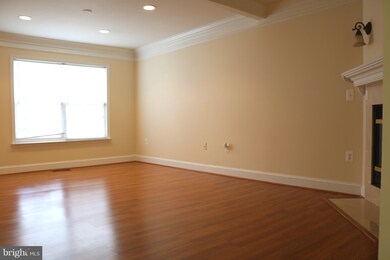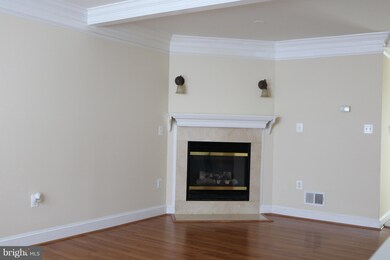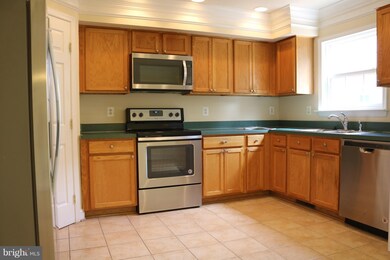
14319 Newbern Loop Gainesville, VA 20155
Heritage Hunt NeighborhoodHighlights
- Colonial Architecture
- Breakfast Area or Nook
- Forced Air Heating and Cooling System
- Bull Run Middle School Rated A-
- Crown Molding
- Gas Fireplace
About This Home
As of July 2017Move-in ready*Freshly painted*New carpets*New SS appliances*3 beds*3.5 baths*Possible 4th bed in basement*Updated deck*Townhome w/ crown molding*2 assigned parking w/ plenty of visitor parking*Community pool*Tennis court*Basketball court*Conveniently located near schools, shopping, hospital and Major Commuter Routes*
Last Agent to Sell the Property
Samson Properties License #0225187991 Listed on: 06/12/2017

Co-Listed By
Stuart McVey
Samson Properties
Townhouse Details
Home Type
- Townhome
Est. Annual Taxes
- $3,313
Year Built
- Built in 2000
Lot Details
- 1,359 Sq Ft Lot
- Two or More Common Walls
HOA Fees
- $98 Monthly HOA Fees
Parking
- 2 Assigned Parking Spaces
Home Design
- Colonial Architecture
- Vinyl Siding
Interior Spaces
- Property has 3 Levels
- Crown Molding
- Gas Fireplace
Kitchen
- Breakfast Area or Nook
- Eat-In Kitchen
- Microwave
- Ice Maker
- Dishwasher
Bedrooms and Bathrooms
- 3 Bedrooms
- 3.5 Bathrooms
Laundry
- Dryer
- Washer
Finished Basement
- Walk-Out Basement
- Connecting Stairway
- Rear Basement Entry
- Basement Windows
Utilities
- Forced Air Heating and Cooling System
- Natural Gas Water Heater
Community Details
- Crossroads Village Subdivision
Listing and Financial Details
- Tax Lot 25
- Assessor Parcel Number 156851
Ownership History
Purchase Details
Home Financials for this Owner
Home Financials are based on the most recent Mortgage that was taken out on this home.Purchase Details
Purchase Details
Home Financials for this Owner
Home Financials are based on the most recent Mortgage that was taken out on this home.Purchase Details
Home Financials for this Owner
Home Financials are based on the most recent Mortgage that was taken out on this home.Purchase Details
Home Financials for this Owner
Home Financials are based on the most recent Mortgage that was taken out on this home.Purchase Details
Home Financials for this Owner
Home Financials are based on the most recent Mortgage that was taken out on this home.Purchase Details
Home Financials for this Owner
Home Financials are based on the most recent Mortgage that was taken out on this home.Similar Homes in Gainesville, VA
Home Values in the Area
Average Home Value in this Area
Purchase History
| Date | Type | Sale Price | Title Company |
|---|---|---|---|
| Warranty Deed | $295,000 | Northern Va Title & Escr Inc | |
| Trustee Deed | $209,000 | None Available | |
| Warranty Deed | $210,000 | Servicelink | |
| Warranty Deed | $380,000 | -- | |
| Deed | $285,000 | -- | |
| Deed | -- | -- | |
| Deed | $134,357 | -- |
Mortgage History
| Date | Status | Loan Amount | Loan Type |
|---|---|---|---|
| Open | $208,000 | Adjustable Rate Mortgage/ARM | |
| Previous Owner | $202,000 | FHA | |
| Previous Owner | $304,000 | New Conventional | |
| Previous Owner | $256,500 | New Conventional | |
| Previous Owner | $131,000 | New Conventional | |
| Previous Owner | $107,450 | No Value Available |
Property History
| Date | Event | Price | Change | Sq Ft Price |
|---|---|---|---|---|
| 07/20/2017 07/20/17 | Sold | $295,000 | -1.7% | $217 / Sq Ft |
| 06/16/2017 06/16/17 | Pending | -- | -- | -- |
| 06/12/2017 06/12/17 | For Sale | $299,999 | +42.9% | $221 / Sq Ft |
| 02/22/2012 02/22/12 | Sold | $210,000 | +10.6% | $103 / Sq Ft |
| 12/12/2011 12/12/11 | Pending | -- | -- | -- |
| 12/05/2011 12/05/11 | For Sale | $189,900 | 0.0% | $93 / Sq Ft |
| 10/04/2011 10/04/11 | Pending | -- | -- | -- |
| 09/23/2011 09/23/11 | For Sale | $189,900 | -- | $93 / Sq Ft |
Tax History Compared to Growth
Tax History
| Year | Tax Paid | Tax Assessment Tax Assessment Total Assessment is a certain percentage of the fair market value that is determined by local assessors to be the total taxable value of land and additions on the property. | Land | Improvement |
|---|---|---|---|---|
| 2024 | $4,549 | $457,400 | $125,100 | $332,300 |
| 2023 | $4,487 | $431,200 | $109,000 | $322,200 |
| 2022 | $4,346 | $392,400 | $106,200 | $286,200 |
| 2021 | $4,316 | $352,700 | $89,400 | $263,300 |
| 2020 | $5,115 | $330,000 | $84,500 | $245,500 |
| 2019 | $4,785 | $308,700 | $80,400 | $228,300 |
| 2018 | $3,560 | $294,800 | $74,400 | $220,400 |
| 2017 | $3,503 | $282,600 | $74,400 | $208,200 |
| 2016 | $3,314 | $269,600 | $74,400 | $195,200 |
| 2015 | $3,317 | $266,400 | $74,400 | $192,000 |
| 2014 | $3,317 | $264,100 | $74,400 | $189,700 |
Agents Affiliated with this Home
-

Seller's Agent in 2017
Mandana Khodayar
Samson Properties
(571) 224-8509
23 Total Sales
-
S
Seller Co-Listing Agent in 2017
Stuart McVey
Samson Properties
-

Buyer's Agent in 2017
Joseph Facenda
RE/MAX Gateway, LLC
(703) 901-7554
151 Total Sales
-

Seller's Agent in 2012
Lisa Lisjak
Century 21 New Millennium
(703) 499-2622
62 Total Sales
-
C
Buyer's Agent in 2012
Christine Schaefer
Samson Properties
Map
Source: Bright MLS
MLS Number: 1000388649
APN: 7397-49-3140
- 6813 Avalon Isle Way
- 14291 Newbern Loop
- 14387 Newbern Loop
- 6817 Sabbarton Place
- 14349 Fallsmere Cir
- 6702 Selbourne Ln
- 6827 Hampton Bay Ln
- 6831 Hampton Bay Ln
- 14176 Hunters Run Way
- 14532 Kentish Fire St
- 18009 Densworth Mews
- 7015 Little Thames Dr
- 18008 Densworth Mews
- 14192 Haro Trail
- 6688 Roderick Loop
- 7109 Santa Cruz Place
- 14444 Village High St Unit 87
- 18246 Camdenhurst Dr
- 14555 Marlow St
- 18257 Camdenhurst Dr
