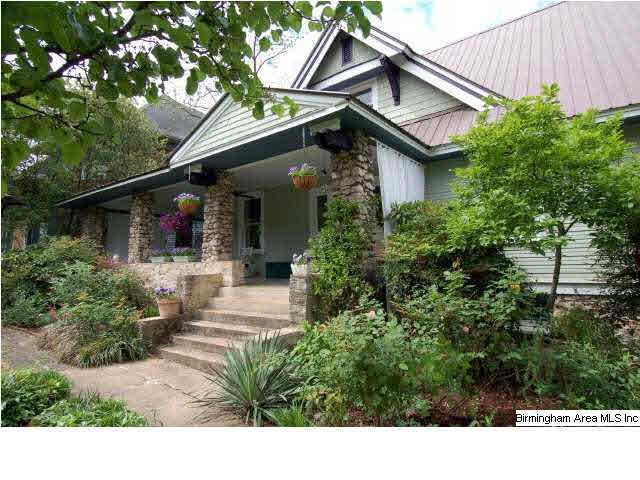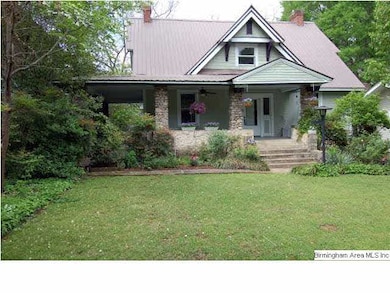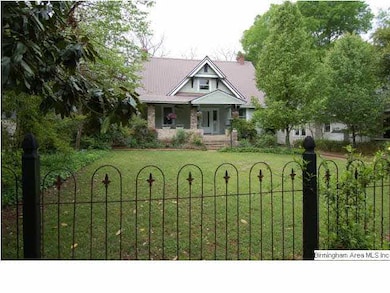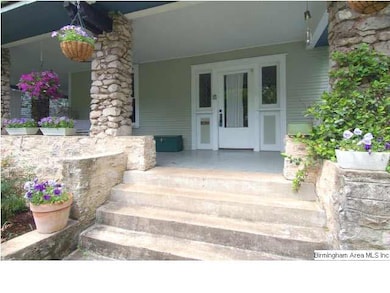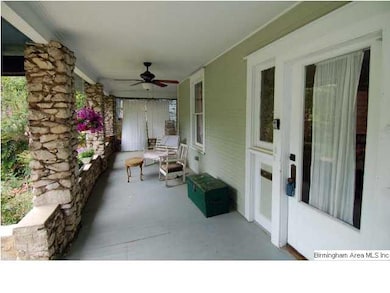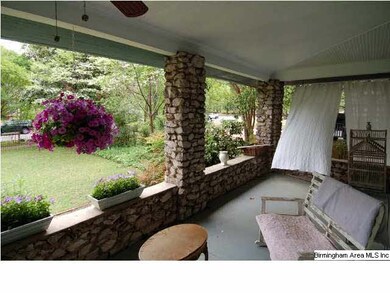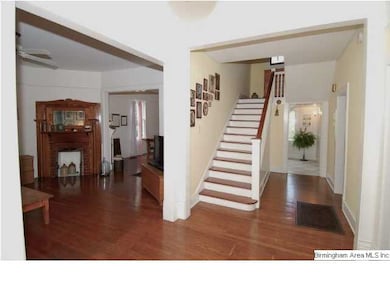
1432 10th Place S Birmingham, AL 35205
Glen Iris NeighborhoodHighlights
- Fireplace in Primary Bedroom
- Wood Flooring
- Attic
- Deck
- Main Floor Primary Bedroom
- 3-minute walk to Glen Iris Park
About This Home
As of June 2020Historic 1904 Luffman-Peirsol house in one of the oldest of Birmingham's historic neighborhoods, this unique Victorian home is filled with sunlight. Freshly painted in a classic palette, it has all the charms of an old southern home with a grand wrap-around porch, soaring ceilings, heart pine floors, 5 fireplaces and a high tin roof. Sitting on a large property with a beautiful perennial garden filled with heirloom roses, the whole house it is surrounded by huge old trees giving a park-like setting. Entertaining will be a dream in the large living room and sun-filled dining room both with their own corner fireplace. This house is truly a gem, combining antique charm with all the modern updates, including a brand new kitchen with marble countertops, period detail, two new bathrooms with quality fittings and a brand new rear deck for those summer evenings under huge old walnut trees. System updates include separate HVAC systems on each floor, new wiring and plumbing and gas.
Last Agent to Sell the Property
Jim Kelley
RE/MAX Southern Homes License #000040771 Listed on: 09/21/2012
Home Details
Home Type
- Single Family
Est. Annual Taxes
- $2,709
Year Built
- 1904
Lot Details
- Fenced Yard
- Interior Lot
- Few Trees
- Historic Home
Home Design
- Wood Siding
Interior Spaces
- 2-Story Property
- Smooth Ceilings
- Wood Burning Fireplace
- Brick Fireplace
- Gas Fireplace
- Living Room with Fireplace
- 5 Fireplaces
- Breakfast Room
- Dining Room
- Pull Down Stairs to Attic
- Laundry Room
Kitchen
- Stove
- Ice Maker
- Dishwasher
- Laminate Countertops
Flooring
- Wood
- Tile
Bedrooms and Bathrooms
- 4 Bedrooms
- Primary Bedroom on Main
- Fireplace in Primary Bedroom
- 2 Full Bathrooms
Unfinished Basement
- Basement Fills Entire Space Under The House
- Laundry in Basement
- Natural lighting in basement
Parking
- Driveway
- Off-Street Parking
Outdoor Features
- Deck
- Patio
- Porch
Utilities
- Two cooling system units
- Forced Air Heating and Cooling System
- Two Heating Systems
Listing and Financial Details
- Assessor Parcel Number 29-01-3-015-015.000
Ownership History
Purchase Details
Home Financials for this Owner
Home Financials are based on the most recent Mortgage that was taken out on this home.Purchase Details
Home Financials for this Owner
Home Financials are based on the most recent Mortgage that was taken out on this home.Purchase Details
Home Financials for this Owner
Home Financials are based on the most recent Mortgage that was taken out on this home.Purchase Details
Home Financials for this Owner
Home Financials are based on the most recent Mortgage that was taken out on this home.Purchase Details
Home Financials for this Owner
Home Financials are based on the most recent Mortgage that was taken out on this home.Similar Homes in the area
Home Values in the Area
Average Home Value in this Area
Purchase History
| Date | Type | Sale Price | Title Company |
|---|---|---|---|
| Warranty Deed | $390,000 | -- | |
| Deed | $345,000 | -- | |
| Warranty Deed | $257,000 | -- | |
| Warranty Deed | $210,000 | -- | |
| Warranty Deed | $170,000 | None Available |
Mortgage History
| Date | Status | Loan Amount | Loan Type |
|---|---|---|---|
| Open | $312,000 | New Conventional | |
| Previous Owner | $276,000 | No Value Available | |
| Previous Owner | $252,345 | FHA | |
| Previous Owner | $193,285 | Construction | |
| Previous Owner | $145,000 | Credit Line Revolving |
Property History
| Date | Event | Price | Change | Sq Ft Price |
|---|---|---|---|---|
| 06/01/2020 06/01/20 | Sold | $345,000 | 0.0% | $148 / Sq Ft |
| 04/17/2020 04/17/20 | For Sale | $345,000 | +64.3% | $148 / Sq Ft |
| 09/21/2012 09/21/12 | Sold | $210,000 | 0.0% | $108 / Sq Ft |
| 09/21/2012 09/21/12 | Pending | -- | -- | -- |
| 09/21/2012 09/21/12 | For Sale | $210,000 | -- | $108 / Sq Ft |
Tax History Compared to Growth
Tax History
| Year | Tax Paid | Tax Assessment Tax Assessment Total Assessment is a certain percentage of the fair market value that is determined by local assessors to be the total taxable value of land and additions on the property. | Land | Improvement |
|---|---|---|---|---|
| 2024 | $2,709 | $38,360 | -- | -- |
| 2022 | $5,422 | $37,390 | $20,060 | $17,330 |
| 2021 | $4,701 | $32,420 | $15,310 | $17,110 |
| 2020 | $1,818 | $26,050 | $15,310 | $10,740 |
| 2019 | $1,818 | $26,060 | $0 | $0 |
| 2018 | $2,083 | $29,720 | $0 | $0 |
| 2017 | $1,812 | $25,980 | $0 | $0 |
| 2016 | $1,545 | $22,300 | $0 | $0 |
| 2015 | $1,545 | $22,300 | $0 | $0 |
| 2014 | $3,108 | $22,840 | $0 | $0 |
| 2013 | $3,108 | $22,680 | $0 | $0 |
Agents Affiliated with this Home
-

Seller's Agent in 2020
Jonathan Dickey
Keller Williams Realty Hoover
(205) 936-3555
3 in this area
34 Total Sales
-

Buyer's Agent in 2020
Buster Leach
RealtySouth
(205) 520-3894
68 Total Sales
-
J
Seller's Agent in 2012
Jim Kelley
RE/MAX
-

Buyer's Agent in 2012
Steve Buchanan
RealtySouth
(205) 266-6034
156 Total Sales
Map
Source: Greater Alabama MLS
MLS Number: 543598
APN: 29-00-01-3-015-015.000
- 681 Idlewild Cir
- 1428 11th Place S
- 604 10th Ave S
- 1138 14th Ave S
- 658 Idlewild Cir
- 608 9th Ct S
- 1109 Cullom St S
- 1710 Cullom St S
- 1801 11th Place S
- 1730 Cullom St S
- 632 19th Ct S
- 1173 18th Ave S
- 1317 14th Ave S
- 1405 13th Ave S
- 507 Green Springs Ave S
- 1508 15th St S Unit 1508
- 1552 15th St S Unit 1552
- 1300 Beacon Pkwy E Unit 211
- 1211 15th St S
- 1426 16th St S
