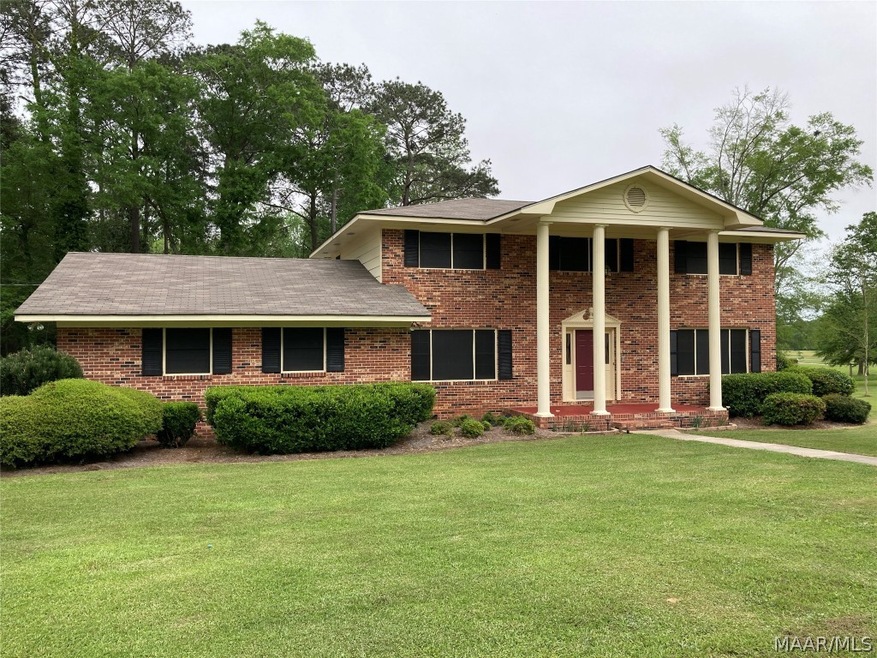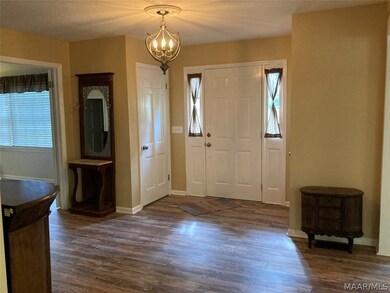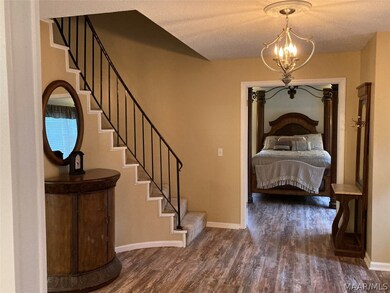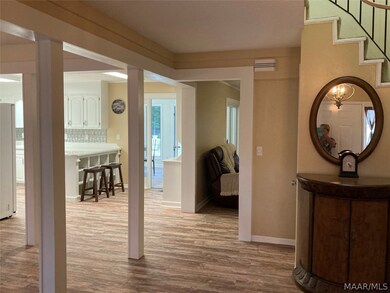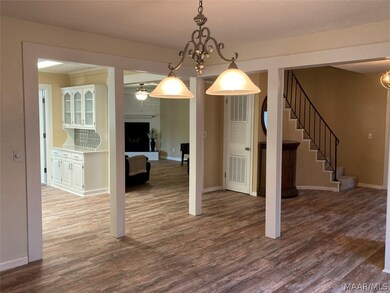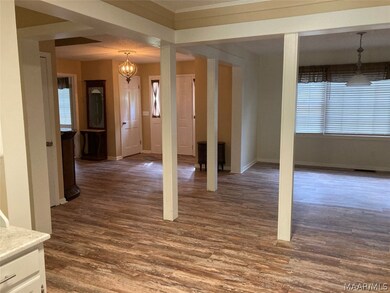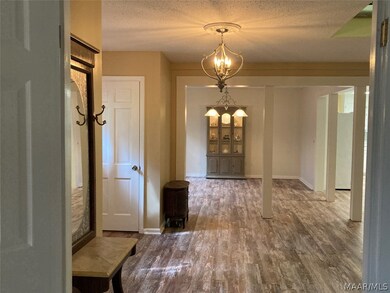
About This Home
As of June 2021Roomy 4 bed, 4 bath home perfect for entertaining friends & family! Tons of storage space throughout the house! Every bedroom has a ceiling fan. Beautiful & bright kitchen with a pass-thru to the sun room. Vinyl plank flooring downstairs. Large back deck overlooking the above ground saltwater pool. All remaining furniture conveys. Workshop/shed for added storage. Seller has a 1-year home warranty with Old Republic. Roof is 4 yrs. old.
Large 2 car garage with additional storage!
Home Details
Home Type
Single Family
Est. Annual Taxes
$849
Year Built
1970
Lot Details
0
Parking
2
Listing Details
- Property Sub Type: Single Family Residence
- Prop. Type: Residential
- LaundryFeatures: Washer Hookup, Dryer Hookup
- LotFeatures: City Lot, Subdivision, Sprinklers In Ground
- PoolFeatures: Above Ground, Pool, Pool Equipment
- Road Frontage Type: Public Road
- Road Surface Type: Paved
- OtherEquipment: Intercom
- SecurityFeatures: Fire Alarm
- Co List Office Mls Id: 1299
- Co List Office Phone: (334) 347-8441
- SpecialListingConditions: Standard
- MLS Status: Closed
- Subdivision Name: Apache Hills
- Directions: Hwy 84 to Elba take right on Claxton N go left on Highland Dr. turn right on Cherokee and property is on the right
- Architectural Style: Two Story
- Fireplace Features: One
- Flooring: Carpet, Laminate, Plank, Vinyl
- Garage Yn: Yes
- Interior Features: Walk-In Closet(s), Window Treatments, Breakfast Bar
- Unit Levels: Two
- New Construction: No
- Other Structures: Storage, Workshop
- WindowFeatures: Blinds, Window Treatments
- Year Built: 1970
- Property Sub Type Additional: Single Family Residence
- Special Features: None
Interior Features
- Appliances: Dishwasher, Electric Cooktop, Electric Oven, Electric Water Heater, Disposal, Microwave, Refrigerator, Trash Compactor
- Full Bathrooms: 4
- Total Bedrooms: 4
- Fireplaces: 1
- Total Bedrooms: 1
- Stories: 2
- ResoLivingAreaSource: Assessor
Exterior Features
- Fencing: Partial
- Acres: 0.57
- Waterfront: No
- Home Warranty: Yes
- Construction Type: Brick, Wood Siding
- Exterior Features: Deck, Fence, Sprinkler/Irrigation, Porch, Patio, Storage
- Foundation Details: Slab
- Patio And Porch Features: Deck, Patio, Porch
Garage/Parking
- Attached Garage: Yes
- Garage Spaces: 2.0
- Parking Features: Attached, Driveway, Garage, Garage Door Opener
Utilities
- Cooling: Central Air, Ceiling Fan(s), Electric
- Cooling Y N: Yes
- Heating: Central, Electric
- HeatingYN: Yes
- Utilities: Cable Available, Electricity Available
- Water Source: Public
Condo/Co-op/Association
- Association: No
Association/Amenities
- Association Fee Includes:Electricity: Elba
Schools
- Ninth Grade High School: Elba High School
- Middle Or Junior School: Elba High School,
Lot Info
- Lot Dimensions: 125 X 200
- ResoLotSizeUnits: Acres
- Parcel #: 11-03-06-3-000-007.000
- ResoLotSizeUnits: Acres
Tax Info
- Tax Annual Amount: 537.0
MLS Schools
- Elementary School: Elba Elementary School
Ownership History
Purchase Details
Home Financials for this Owner
Home Financials are based on the most recent Mortgage that was taken out on this home.Purchase Details
Home Financials for this Owner
Home Financials are based on the most recent Mortgage that was taken out on this home.Similar Homes in Elba, AL
Home Values in the Area
Average Home Value in this Area
Purchase History
| Date | Type | Sale Price | Title Company |
|---|---|---|---|
| Warranty Deed | $229,900 | None Available | |
| Warranty Deed | $100,000 | None Available |
Mortgage History
| Date | Status | Loan Amount | Loan Type |
|---|---|---|---|
| Open | $229,900 | New Conventional | |
| Previous Owner | $98,188 | FHA |
Property History
| Date | Event | Price | Change | Sq Ft Price |
|---|---|---|---|---|
| 06/15/2021 06/15/21 | Sold | $229,900 | -6.2% | $81 / Sq Ft |
| 05/16/2021 05/16/21 | Pending | -- | -- | -- |
| 04/14/2021 04/14/21 | For Sale | $245,000 | +145.0% | $86 / Sq Ft |
| 02/23/2018 02/23/18 | Sold | $100,000 | -34.6% | $40 / Sq Ft |
| 01/24/2018 01/24/18 | Pending | -- | -- | -- |
| 01/12/2016 01/12/16 | For Sale | $152,900 | -- | $62 / Sq Ft |
Tax History Compared to Growth
Tax History
| Year | Tax Paid | Tax Assessment Tax Assessment Total Assessment is a certain percentage of the fair market value that is determined by local assessors to be the total taxable value of land and additions on the property. | Land | Improvement |
|---|---|---|---|---|
| 2024 | $849 | $22,780 | $648 | $22,132 |
| 2023 | $846 | $21,663 | $600 | $21,063 |
| 2022 | $807 | $21,680 | $0 | $0 |
| 2021 | $516 | $14,020 | $0 | $0 |
| 2020 | $537 | $14,580 | $0 | $0 |
| 2019 | $521 | $14,160 | $0 | $0 |
| 2018 | $1,138 | $29,160 | $0 | $0 |
| 2017 | $1,116 | $28,580 | $0 | $0 |
| 2016 | $1,127 | $28,860 | $0 | $0 |
| 2015 | $476 | $14,840 | $0 | $0 |
| 2014 | $524 | $16,340 | $0 | $0 |
| 2013 | -- | $0 | $0 | $0 |
Agents Affiliated with this Home
-

Seller's Agent in 2021
Jackie Kilby
TEAM LINDA SIMMONS REAL ESTATE
(561) 577-6688
1 in this area
45 Total Sales
-
F
Seller Co-Listing Agent in 2021
FRANCENE FRENDA
TEAM LINDA SIMMONS REAL ESTATE
(334) 301-4580
3 in this area
103 Total Sales
-

Buyer's Agent in 2021
FOX FLEMING
ERA Enterprise Realty Associates
(334) 389-3699
2 in this area
37 Total Sales
-

Seller's Agent in 2018
TIM JOHNSON
JOHNSON REALTY
(334) 303-9840
3 in this area
4 Total Sales
-

Buyer's Agent in 2018
Johnny Johnson
Leisa Johnson's HomeTown Realty
(334) 685-3039
1 in this area
21 Total Sales
Map
Source: Wiregrass REALTORS®
MLS Number: 492075
APN: 11-03-06-3-000-007.000
- 1317 Highland Dr
- 1303 Highland Dr
- Not Assigned Forest Lake Dr
- LOT 6 Forest Lake Dr
- LOT 7 Forest Lake Dr
- LOT 8 Forest Lake Dr
- 0 Claxton Ave
- 1011 Sunset Blvd
- 954 Sunset Blvd
- 934 Sunset Blvd
- 0 U S 84
- 790 Claxton Ave N
- 627 Lee St
- 0 Farris Ave
- 0 Alabama 203
- 140 Larkin Rd
- 0 Davis St
- 429 Plant Ave
- 1113 Oak Ave
- 1129 Reese Ave
