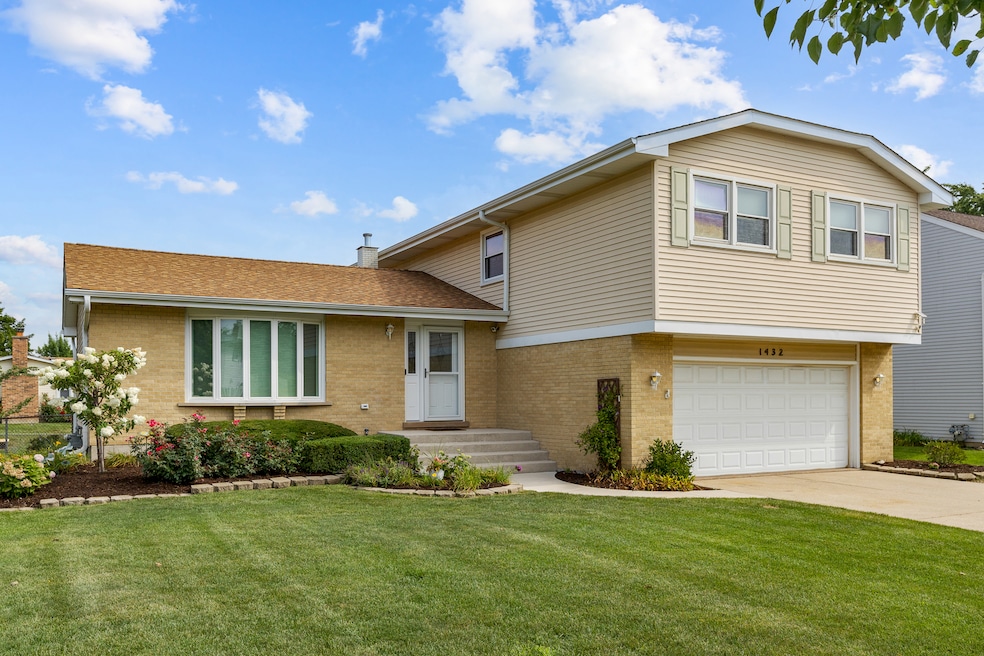
Estimated payment $3,629/month
Highlights
- Spa
- Landscaped Professionally
- Property is near a park
- Margaret Mead Junior High School Rated A
- Deck
- 1-minute walk to Shenandoah Park
About This Home
So much to like about this home! Nice size foyer opens up to the living room & dining room area with vaulted ceilings. Newer laminate flooring throughout first floor. Many newer items over the last few years...roof 4 years old, furnace 3 years old, refrigerator and washing machine 1 year old! Good size primary bedroom with remodeled bath and large walk-in closet! Newer bay window in living room and new front door! Kitchen cabinets have pull out shelves and 2 bedroom closets have custom built-in shelving. Some amenities are vaulted ceilings, skylight and ceiling fans throughout! Eat-in kitchen overlooks family room area with built in book shelves. Good size deck off back and fully fenced yard! Located across from a park and close to shopping and expressways!
Home Details
Home Type
- Single Family
Est. Annual Taxes
- $10,521
Year Built
- Built in 1985
Lot Details
- Lot Dimensions are 113 x 71 x 112 x 73
- Fenced
- Landscaped Professionally
- Paved or Partially Paved Lot
Parking
- 2 Car Garage
- Driveway
- Parking Included in Price
Home Design
- Split Level with Sub
- Tri-Level Property
- Brick Exterior Construction
- Asphalt Roof
- Concrete Perimeter Foundation
Interior Spaces
- 2,081 Sq Ft Home
- Ceiling Fan
- Skylights
- Window Screens
- Family Room
- Living Room
- Formal Dining Room
- Carbon Monoxide Detectors
Kitchen
- Range
- Microwave
- Dishwasher
- Disposal
Flooring
- Carpet
- Laminate
Bedrooms and Bathrooms
- 4 Bedrooms
- 4 Potential Bedrooms
- Walk-In Closet
- Separate Shower
Laundry
- Laundry Room
- Dryer
- Washer
- Sink Near Laundry
Basement
- Partial Basement
- Sump Pump
Outdoor Features
- Spa
- Deck
Location
- Property is near a park
Schools
- Adlai Stevenson Elementary Schoo
- Margaret Mead Junior High School
- J B Conant High School
Utilities
- Forced Air Heating and Cooling System
- Heating System Uses Natural Gas
Community Details
- Shenandoah Subdivision
Map
Home Values in the Area
Average Home Value in this Area
Tax History
| Year | Tax Paid | Tax Assessment Tax Assessment Total Assessment is a certain percentage of the fair market value that is determined by local assessors to be the total taxable value of land and additions on the property. | Land | Improvement |
|---|---|---|---|---|
| 2024 | $10,521 | $36,217 | $6,771 | $29,446 |
| 2023 | $10,228 | $36,217 | $6,771 | $29,446 |
| 2022 | $10,228 | $36,217 | $6,771 | $29,446 |
| 2021 | $9,151 | $28,757 | $5,803 | $22,954 |
| 2020 | $9,423 | $30,389 | $5,803 | $24,586 |
| 2019 | $9,534 | $34,146 | $5,803 | $28,343 |
| 2018 | $7,896 | $25,277 | $5,029 | $20,248 |
| 2017 | $8,948 | $28,960 | $5,029 | $23,931 |
| 2016 | $9,187 | $31,874 | $5,029 | $26,845 |
| 2015 | $9,273 | $29,920 | $4,255 | $25,665 |
| 2014 | $9,151 | $29,920 | $4,255 | $25,665 |
| 2013 | -- | $29,920 | $4,255 | $25,665 |
Property History
| Date | Event | Price | Change | Sq Ft Price |
|---|---|---|---|---|
| 08/14/2025 08/14/25 | For Sale | $505,000 | +45.1% | $243 / Sq Ft |
| 07/10/2015 07/10/15 | Sold | $348,000 | -0.6% | $167 / Sq Ft |
| 06/10/2015 06/10/15 | Pending | -- | -- | -- |
| 06/04/2015 06/04/15 | For Sale | $350,000 | -- | $168 / Sq Ft |
Purchase History
| Date | Type | Sale Price | Title Company |
|---|---|---|---|
| Deed | $348,000 | Saturn Title Llc | |
| Interfamily Deed Transfer | -- | -- |
Mortgage History
| Date | Status | Loan Amount | Loan Type |
|---|---|---|---|
| Open | $278,400 | New Conventional | |
| Previous Owner | $264,000 | Adjustable Rate Mortgage/ARM | |
| Previous Owner | $187,127 | New Conventional | |
| Previous Owner | $183,000 | New Conventional | |
| Previous Owner | $200,000 | Credit Line Revolving | |
| Previous Owner | $150,000 | Unknown | |
| Previous Owner | $125,000 | Credit Line Revolving |
Similar Homes in Elk Grove Village, IL
Source: Midwest Real Estate Data (MRED)
MLS Number: 12446220
APN: 07-36-308-033-0000
- 1507 Haise Ln
- 1707 Roosa Ln
- 1478 Armstrong Ct
- 1021 Mobile Cir
- 1642 Iowa Dr
- 1124 Lovell Ct
- 1324 Parker Place
- 1415 Worden Way
- 1603 Dakota Dr
- 504 Highland Pkwy
- 800 Cardinal Ln
- 630 Cumberland Trail Unit AA1
- 907 Cross Creek Dr N Unit BB2
- 832 Debra Ln
- 677 Cross Creek Dr W Unit AA
- 1130 Westminster Ln
- 813 Shawnee Trail
- 35 Plum Grove Rd
- 780 Chisholm Trail
- 7N204 Eagle Ave
- 1640 Norwood Ave
- 721 Cutter Ln
- 950 Cumberland Ct Unit B2
- 960 Yosemite Trail Unit A1
- 1031 Charlela Ln
- 619 N Plum Grove Rd
- 1851 Longboat Dr
- 1181 Rohlwing Rd
- 809 Spring Creek Ct Unit A
- 1049 Talbots Ln Unit 106
- 609 Bryce Trail
- 636 Forum Dr
- 422 New York Ln
- 600 Stone Brook Ct Unit 600
- 1547 W Irving Park Rd
- 730 E Irving Park Rd
- 115 Bay Dr
- 1055 Hampton Harbor
- 411 W Pierce Rd
- 280 Spring Hill Dr






