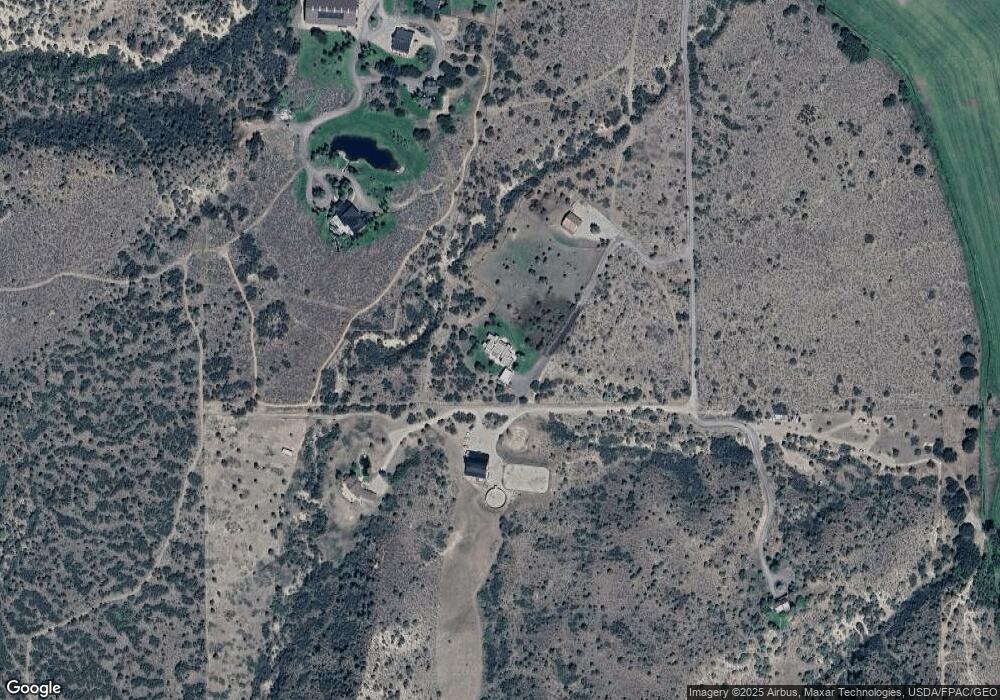1432 Hooks Spur Rd Basalt, CO 81621
Estimated Value: $8,917,567 - $9,207,000
3
Beds
4
Baths
3,303
Sq Ft
$2,755/Sq Ft
Est. Value
About This Home
This home is located at 1432 Hooks Spur Rd, Basalt, CO 81621 and is currently estimated at $9,099,142, approximately $2,754 per square foot. 1432 Hooks Spur Rd is a home located in Eagle County.
Ownership History
Date
Name
Owned For
Owner Type
Purchase Details
Closed on
Oct 28, 2008
Sold by
Cm Ranch Llc
Bought by
Yoder Thomas and Yoder Nancy
Current Estimated Value
Purchase Details
Closed on
Apr 3, 2007
Sold by
Games Adolfo J and Games Sandra E
Bought by
Yoder Thomas and Yoder Nancy
Home Financials for this Owner
Home Financials are based on the most recent Mortgage that was taken out on this home.
Original Mortgage
$1,840,000
Interest Rate
6.87%
Mortgage Type
Purchase Money Mortgage
Purchase Details
Closed on
Feb 13, 2007
Sold by
Games Llc
Bought by
Games Adolfo J and Games Sandra E
Home Financials for this Owner
Home Financials are based on the most recent Mortgage that was taken out on this home.
Original Mortgage
$1,840,000
Interest Rate
6.87%
Mortgage Type
Purchase Money Mortgage
Create a Home Valuation Report for This Property
The Home Valuation Report is an in-depth analysis detailing your home's value as well as a comparison with similar homes in the area
Home Values in the Area
Average Home Value in this Area
Purchase History
| Date | Buyer | Sale Price | Title Company |
|---|---|---|---|
| Yoder Thomas | -- | Pitkin Co Title | |
| Yoder Thomas | $2,300,000 | None Available | |
| Mcmorris Christine L | -- | None Available | |
| Games Adolfo J | -- | None Available |
Source: Public Records
Mortgage History
| Date | Status | Borrower | Loan Amount |
|---|---|---|---|
| Previous Owner | Yoder Thomas | $1,840,000 |
Source: Public Records
Tax History Compared to Growth
Tax History
| Year | Tax Paid | Tax Assessment Tax Assessment Total Assessment is a certain percentage of the fair market value that is determined by local assessors to be the total taxable value of land and additions on the property. | Land | Improvement |
|---|---|---|---|---|
| 2024 | $13,560 | $182,160 | $114,280 | $67,880 |
| 2023 | $13,560 | $182,160 | $114,280 | $67,880 |
| 2022 | $8,091 | $100,660 | $59,880 | $40,780 |
| 2021 | $8,315 | $103,560 | $61,600 | $41,960 |
| 2020 | $6,575 | $85,960 | $44,000 | $41,960 |
| 2019 | $6,637 | $85,960 | $44,000 | $41,960 |
| 2018 | $6,127 | $78,610 | $44,310 | $34,300 |
| 2017 | $5,801 | $78,610 | $44,310 | $34,300 |
| 2016 | $6,221 | $82,810 | $47,300 | $35,510 |
| 2015 | -- | $82,810 | $47,300 | $35,510 |
| 2014 | $5,790 | $81,130 | $32,090 | $49,040 |
Source: Public Records
Map
Nearby Homes
- 128 Hopi
- 123 Summit Dr
- 540 Evans Ct
- 612 Evans Ct
- 969 Willits Ln
- 545 Evans Ct
- 541 Evans Ct
- 103 Willits Way Unit 204
- 104 Evans Rd Unit 207
- 231 Robinson St Unit R226
- 231 Robinson St Unit R340
- 103 Willow Rd Unit 106
- 103 Willow Rd Unit 205
- 103 Willow Rd Unit 105
- 103 Willow Rd Unit 103
- 103 Willow Rd Unit 204
- 103 Willow Rd Unit 107
- 103 Willow Rd Unit 207
- 103 Willow Rd Unit 203
- 103 Willow Rd Unit 206
- 1434 Hooks Spur Rd
- 1430 Hooks Spur Rd
- 1430 Hooks Spur Rd Unit Cabin
- 1436 Hooks Spur Rd
- 1126 Hooks Spur Rd
- 1088 Hooks Spur Rd
- 1087 Hooks Spur Rd
- 832 Hooks Spur Rd
- 794 Hooks Spur Rd
- 794 Hooks Spur Rd
- 734 Hooks Spur Rd
- 1207 Hooks Spur Rd
- 422 Lewis Ln
- 442 Lewis Ln
- 2112 Ten Peaks Mesa Rd
- 441 Lewis Ln
- 421 Lewis Ln
- 1890 Hooks Spur Rd
- 405 Lewis Ln
- 386 Lewis Ln
