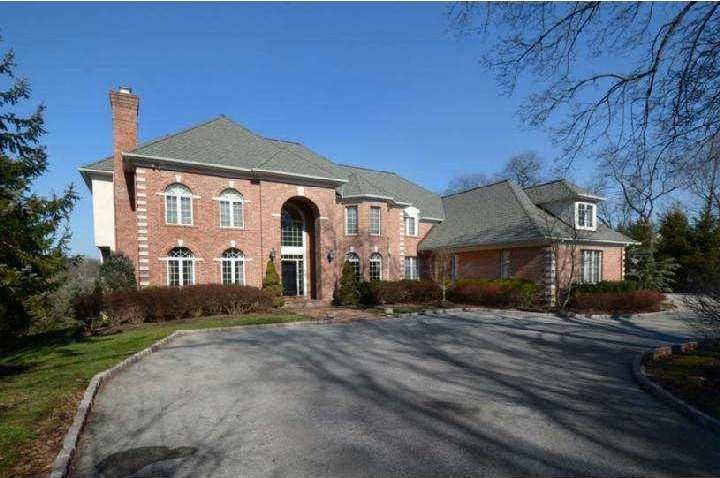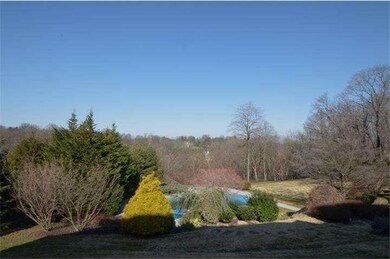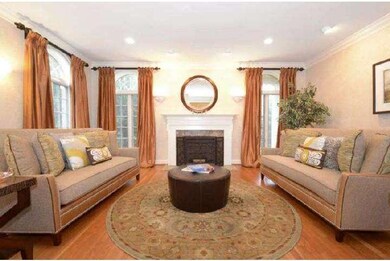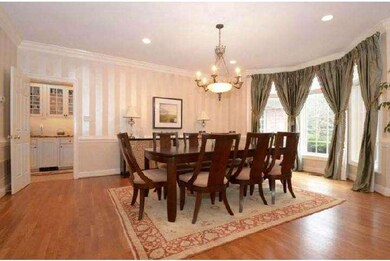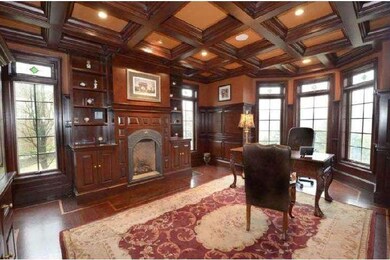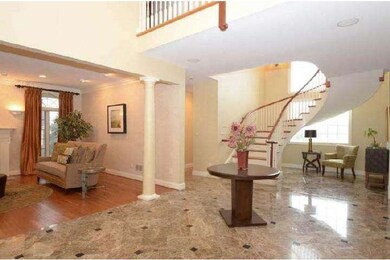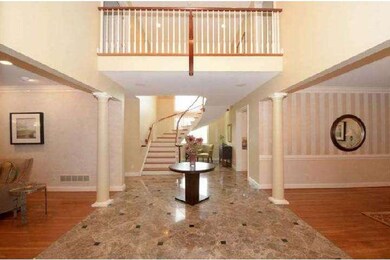
1432 Monk Rd Gladwyne, PA 19035
Gladwyne NeighborhoodHighlights
- In Ground Pool
- Commercial Range
- Colonial Architecture
- Welsh Valley Middle School Rated A+
- 1.91 Acre Lot
- Deck
About This Home
As of September 2016This Magnificent Gated Estate Home was built by EB Mahoney and has been meticulously maintained & renovated.Situated on one of Gladwyne's most prestigious Streets with 1.91 acres of private professionally landscaped lush grounds.The 2 Story marble Reception Hall opens to the elegant Living Room with fireplace,palladium windows and the Formal Dining Room.The Chef's Kitchen has Wood-Mode cabinetry, large Breakfast room overlooking the swimming pool/spa plus a Butler's Pantry.The Family Room has a fireplace,French doors leading to the deck & backyard.The renovated Library has custom cabinetry & fireplace.This level has an additional home office/bonus room with a full Bath.The 2nd floor has a luxurious Master Suite with a sitting room,walk-in custom closets and Marble Bathroom.4 additional large Bedroom Suites with Baths.2nd Floor Laundry Room.Relax in the Lower Level with a Home Theater,Billiard Room,Wine Cellar & tasting room,Playroom,Exercise Rm,Bedroom & Full Bath.Exquisite details throughout.Stunning Views!
Home Details
Home Type
- Single Family
Est. Annual Taxes
- $45,112
Year Built
- Built in 1998
Lot Details
- 1.91 Acre Lot
- Cul-De-Sac
- Open Lot
- Sprinkler System
- Back and Front Yard
- Property is in good condition
- Property is zoned RA
Parking
- 3 Car Direct Access Garage
- 3 Open Parking Spaces
- Garage Door Opener
Home Design
- Colonial Architecture
- Traditional Architecture
- Brick Exterior Construction
- Pitched Roof
- Shingle Roof
- Concrete Perimeter Foundation
Interior Spaces
- 8,141 Sq Ft Home
- Property has 3 Levels
- Wet Bar
- Central Vacuum
- Cathedral Ceiling
- Ceiling Fan
- Marble Fireplace
- Brick Fireplace
- Bay Window
- Family Room
- Living Room
- Dining Room
- Laundry on upper level
- Attic
Kitchen
- Butlers Pantry
- Built-In Self-Cleaning Double Oven
- Commercial Range
- Dishwasher
- Kitchen Island
- Disposal
Flooring
- Wood
- Wall to Wall Carpet
- Stone
- Marble
- Tile or Brick
Bedrooms and Bathrooms
- 6 Bedrooms
- En-Suite Primary Bedroom
- En-Suite Bathroom
- In-Law or Guest Suite
- Whirlpool Bathtub
Finished Basement
- Basement Fills Entire Space Under The House
- Exterior Basement Entry
- Laundry in Basement
Home Security
- Home Security System
- Intercom
Outdoor Features
- In Ground Pool
- Deck
- Exterior Lighting
Schools
- Gladwyne Elementary School
- Welsh Valley Middle School
- Harriton Senior High School
Utilities
- Forced Air Heating and Cooling System
- Heating System Uses Gas
- Natural Gas Water Heater
- On Site Septic
- Cable TV Available
Community Details
- No Home Owners Association
Listing and Financial Details
- Tax Lot 076
- Assessor Parcel Number 40-00-37936-004
Ownership History
Purchase Details
Home Financials for this Owner
Home Financials are based on the most recent Mortgage that was taken out on this home.Purchase Details
Home Financials for this Owner
Home Financials are based on the most recent Mortgage that was taken out on this home.Purchase Details
Home Financials for this Owner
Home Financials are based on the most recent Mortgage that was taken out on this home.Purchase Details
Purchase Details
Similar Homes in Gladwyne, PA
Home Values in the Area
Average Home Value in this Area
Purchase History
| Date | Type | Sale Price | Title Company |
|---|---|---|---|
| Deed | $2,780,000 | Executive Realty Transfer | |
| Deed | $2,325,000 | None Available | |
| Deed | $2,850,000 | None Available | |
| Deed | $2,400,000 | -- | |
| Deed | $380,000 | -- |
Mortgage History
| Date | Status | Loan Amount | Loan Type |
|---|---|---|---|
| Previous Owner | $1,627,500 | Adjustable Rate Mortgage/ARM | |
| Previous Owner | $2,000,000 | No Value Available | |
| Previous Owner | $2,000,000 | No Value Available | |
| Previous Owner | $2,280,000 | No Value Available |
Property History
| Date | Event | Price | Change | Sq Ft Price |
|---|---|---|---|---|
| 09/19/2016 09/19/16 | Sold | $2,780,000 | -4.1% | $341 / Sq Ft |
| 08/11/2016 08/11/16 | Pending | -- | -- | -- |
| 06/21/2016 06/21/16 | Price Changed | $2,900,000 | -6.5% | $356 / Sq Ft |
| 05/25/2016 05/25/16 | Price Changed | $3,100,000 | -11.3% | $381 / Sq Ft |
| 04/08/2016 04/08/16 | For Sale | $3,495,000 | +50.3% | $429 / Sq Ft |
| 09/30/2013 09/30/13 | Sold | $2,325,000 | -7.0% | $286 / Sq Ft |
| 09/27/2013 09/27/13 | Pending | -- | -- | -- |
| 08/01/2013 08/01/13 | Price Changed | $2,499,000 | -7.3% | $307 / Sq Ft |
| 05/01/2013 05/01/13 | Price Changed | $2,695,000 | -2.0% | $331 / Sq Ft |
| 04/30/2013 04/30/13 | Price Changed | $2,750,000 | -5.1% | $338 / Sq Ft |
| 02/18/2013 02/18/13 | For Sale | $2,899,000 | -- | $356 / Sq Ft |
Tax History Compared to Growth
Tax History
| Year | Tax Paid | Tax Assessment Tax Assessment Total Assessment is a certain percentage of the fair market value that is determined by local assessors to be the total taxable value of land and additions on the property. | Land | Improvement |
|---|---|---|---|---|
| 2025 | $61,117 | $1,463,420 | $265,040 | $1,198,380 |
| 2024 | $61,117 | $1,463,420 | $265,040 | $1,198,380 |
| 2023 | $58,569 | $1,463,420 | $265,040 | $1,198,380 |
| 2022 | $57,483 | $1,463,420 | $265,040 | $1,198,380 |
| 2021 | $56,174 | $1,463,420 | $265,040 | $1,198,380 |
| 2020 | $54,802 | $1,463,420 | $265,040 | $1,198,380 |
| 2019 | $53,834 | $1,463,420 | $265,040 | $1,198,380 |
| 2018 | $53,835 | $1,463,420 | $265,040 | $1,198,380 |
| 2017 | $51,857 | $1,463,420 | $265,040 | $1,198,380 |
| 2016 | $51,286 | $1,463,420 | $265,040 | $1,198,380 |
| 2015 | $49,583 | $1,463,420 | $265,040 | $1,198,380 |
| 2014 | $47,819 | $1,463,420 | $265,040 | $1,198,380 |
Agents Affiliated with this Home
-
Robin Gordon

Seller's Agent in 2016
Robin Gordon
BHHS Fox & Roach
(610) 246-2281
40 in this area
1,298 Total Sales
-
Lisa Leven-Kahn

Seller's Agent in 2013
Lisa Leven-Kahn
Compass RE
(610) 220-1843
1 in this area
45 Total Sales
-
Melanie Stecura

Buyer's Agent in 2013
Melanie Stecura
Kurfiss Sotheby's International Realty
(917) 757-4309
65 Total Sales
Map
Source: Bright MLS
MLS Number: 1003337256
APN: 40-00-37936-004
- 1409 Beaumont Dr
- 1325 Summer Hill Ln
- 416 Conshohocken State Rd
- 236 River Rd
- 527 Conshohocken State Rd
- 427 Righters Mill Rd
- 1723 Riverview Rd
- 2 River Rd
- 1119 Waverly Rd
- 1600 Hagys Ford Rd Unit 5M
- 1600 Hagys Ford Rd Unit 5X
- 1637 Oakwood Dr Unit S115
- 1637 Oakwood Dr Unit S121
- 1045 Waverly Rd
- 1627 Lafayette Rd
- 1351 Bobarn Dr
- 1717 Martins Ln
- 1210 Rock Creek Rd
- 50 Fairview Rd
- 56 Crosby Brown Rd
