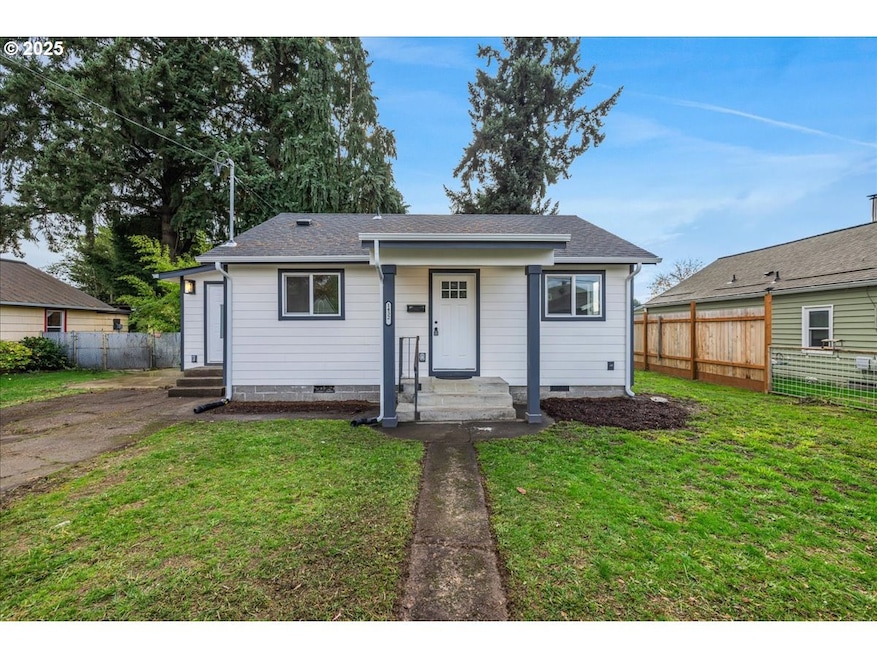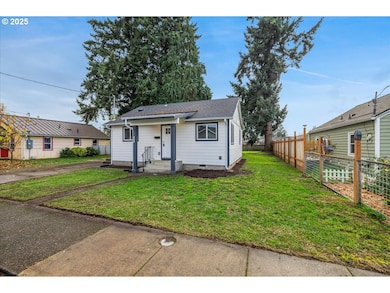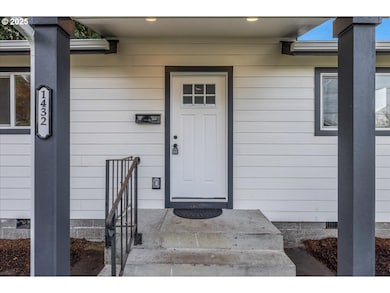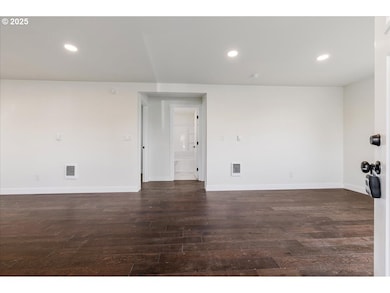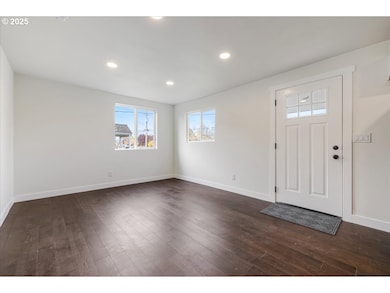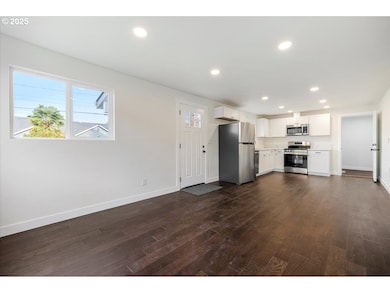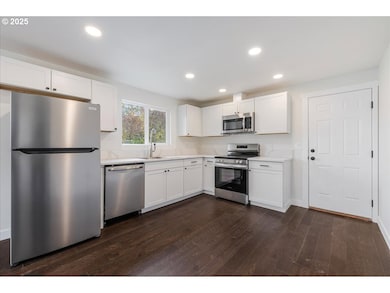1432 NE 10th Ave McMinnville, OR 97128
Estimated payment $2,194/month
Highlights
- Hot Property
- RV Access or Parking
- Private Yard
- McMinnville High School Rated 9+
- Quartz Countertops
- 3-minute walk to Riverside Dog Park
About This Home
Remodeled cottage within walking distance of Cook Elementary and Downtown Third Street in McMinnville. This home has undergone a complete interior renovation, featuring laminate flooring throughout, new trim, paint, and fixtures. The kitchen was remodeled to include quartz counters, new cabinetry, a new sink, and a stainless steel appliance package. In the bathroom, you will enjoy a new fiberglass tub insert, vanity, and new fixtures. This home offers a great opportunity to own real estate in the growing McMinnville market, located at the center of Oregon's wine country.
Listing Agent
Willcuts Company Real Estate Brokerage Phone: 503-538-8311 License #201225594 Listed on: 11/15/2025
Home Details
Home Type
- Single Family
Est. Annual Taxes
- $1,729
Year Built
- Built in 1944 | Remodeled
Lot Details
- 8,712 Sq Ft Lot
- Level Lot
- Private Yard
Parking
- RV Access or Parking
Home Design
- Block Foundation
- Composition Roof
- Cement Siding
Interior Spaces
- 862 Sq Ft Home
- 1-Story Property
- Double Pane Windows
- Vinyl Clad Windows
- Family Room
- Living Room
- Dining Room
- Laminate Flooring
- Crawl Space
- Laundry Room
Kitchen
- Microwave
- Dishwasher
- Stainless Steel Appliances
- Quartz Countertops
Bedrooms and Bathrooms
- 2 Bedrooms
- 1 Full Bathroom
Accessible Home Design
- Accessibility Features
- Level Entry For Accessibility
Schools
- Buel Elementary School
- Patton Middle School
- Mcminnville High School
Utilities
- No Cooling
- Heating System Mounted To A Wall or Window
- Electric Water Heater
- High Speed Internet
Community Details
- No Home Owners Association
Listing and Financial Details
- Assessor Parcel Number 156235
Map
Home Values in the Area
Average Home Value in this Area
Tax History
| Year | Tax Paid | Tax Assessment Tax Assessment Total Assessment is a certain percentage of the fair market value that is determined by local assessors to be the total taxable value of land and additions on the property. | Land | Improvement |
|---|---|---|---|---|
| 2025 | $1,729 | $97,079 | -- | -- |
| 2024 | $1,638 | $94,251 | -- | -- |
| 2023 | $1,547 | $91,506 | $0 | $0 |
| 2022 | $1,465 | $88,841 | $0 | $0 |
| 2021 | $1,431 | $86,253 | $0 | $0 |
| 2020 | $1,419 | $83,741 | $0 | $0 |
| 2019 | $1,381 | $81,302 | $0 | $0 |
| 2018 | $1,353 | $78,934 | $0 | $0 |
| 2017 | $1,306 | $76,635 | $0 | $0 |
| 2016 | $1,259 | $74,403 | $0 | $0 |
| 2015 | $1,229 | $72,237 | $0 | $0 |
| 2014 | $1,163 | $70,134 | $0 | $0 |
Property History
| Date | Event | Price | List to Sale | Price per Sq Ft |
|---|---|---|---|---|
| 11/15/2025 11/15/25 | For Sale | $389,000 | -- | $451 / Sq Ft |
Purchase History
| Date | Type | Sale Price | Title Company |
|---|---|---|---|
| Personal Reps Deed | $110,000 | First American Title |
Mortgage History
| Date | Status | Loan Amount | Loan Type |
|---|---|---|---|
| Open | $200,000 | New Conventional |
Source: Regional Multiple Listing Service (RMLS)
MLS Number: 425065729
APN: 156235
- 1602 NE Riverside Dr Unit 2
- 1602 NE Riverside Dr
- 1602 NE Riverside Dr Unit 28
- 1020 NE 5th St
- 1141 NE Johnson St
- 0 NE 10th and Irvine St NE Unit 344233412
- 111 SE Anne St
- 1116 NE Irvine St
- 0 NE Newby St
- 1411 NE Logan St
- 815 NE 14th St
- 809 NE Evans St
- 630 SE 1st St
- 3111 NW 2nd St
- 1400 NE 19th St
- 507 NE Davis St
- 318 NE 8th St
- 1970 NW Mercia St
- 206 NE 10th St
- 240 SE Davis St
- 333 NE Irvine St
- 230 & 282 Se Evans St
- 735 NE Cowls St
- 1115 SE Rollins Ave
- 2201 NE Lafayette Ave
- 2450 SE Stratus Ave
- 930 NW Chelsea Ct Unit A
- 935 NW 2nd St
- 1602 SE Essex St
- 2915 NE Hembree St
- 267 NE May Ln
- 2965 NE Evans St
- 2730 NE Doran Dr
- 553-557 SW Cypress St
- 1796 NW Wallace Rd Unit ID1271944P
- 1926 NW Kale Way
- 1800 SW Old Sheridan Rd
- 1910 SW Old Sheridan Rd
- 2850 SW 2nd St
- 219 12th St
