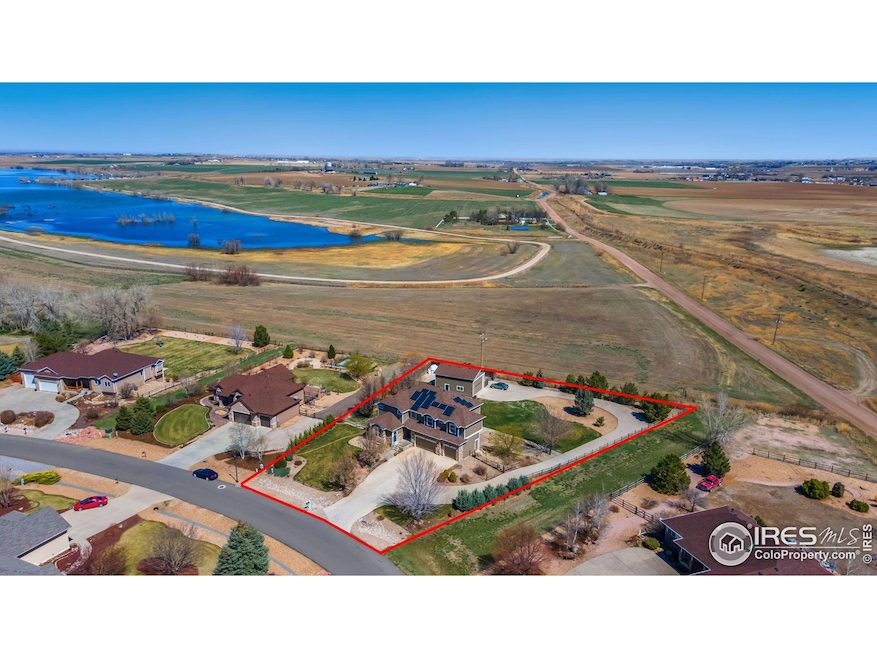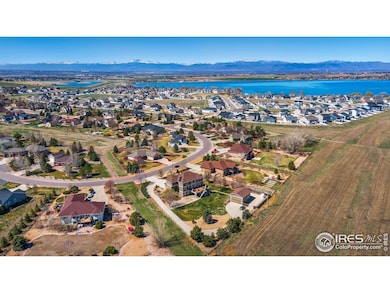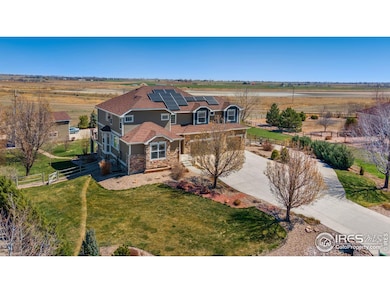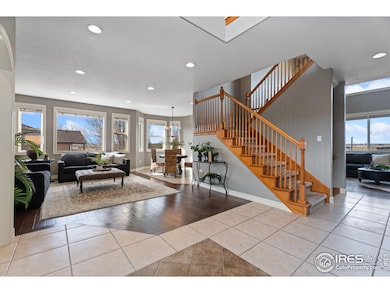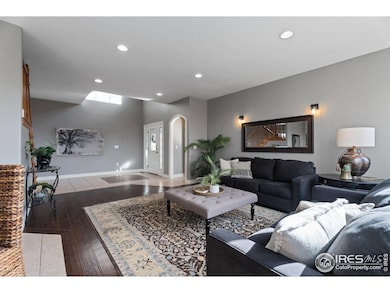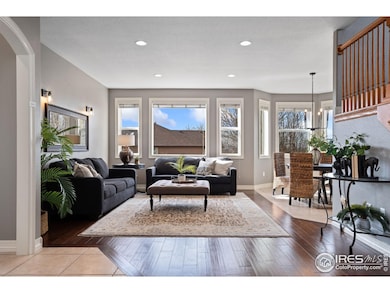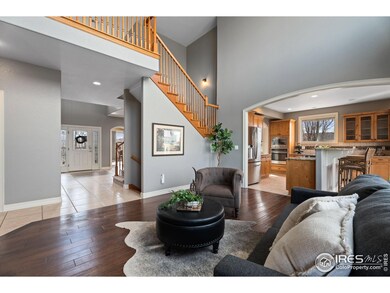1432 Red Fox Cir Severance, CO 80550
Estimated payment $5,757/month
Highlights
- Water Views
- 0.88 Acre Lot
- Fireplace in Primary Bedroom
- Parking available for a boat
- Open Floorplan
- Deck
About This Home
Rare MULTIGENERATIONAL Opportunity! This refreshed country-style 2-story with a walkout basement offers a full second living space complete with kitchen, 2 bedrooms, 2 baths, and laundry - perfect for extended family, guests, or rental potential. Conveniently located just 20 minutes from College & Harmony and under 10 minutes from Windsor, this home blends country living with city access. There's room to park 7+ cars with a 3-car attached garage plus a 24x30 shop, along with an owned solar system for utility savings. Recent updates include fresh interior paint, new basement carpet, updated lighting, and landscaping. The gourmet kitchen features 42" custom alder cabinets with pull-outs, slab granite countertops, stainless steel appliances, pantry, and a breakfast bar, with walkout access to a large Trex deck wired for sound and a 220v outlet for a hot tub. The family room is spacious and welcoming with a gas fireplace, mantel, and tile surround. Upstairs, the primary suite offers a three-sided fireplace, spa-inspired five-piece bath with jetted tub, heated tile floor, towel warmer, and a generous walk-in closet, while a guest suite includes its own private full bath and the third and fourth bedrooms share a Jack & Jill bath with charming window seats. The home is also ideal for an in-home business setup with a separate office entry and bath. A detached insulated 30x24 RV garage with a 12-foot overhead door plus a large concrete pad provides incredible storage for toys, trailers, or shop space. With its flexible living options, upgrades, and room for everything you love, this home truly has it all.
Open House Schedule
-
Saturday, November 22, 20251:00 to 3:00 pm11/22/2025 1:00:00 PM +00:0011/22/2025 3:00:00 PM +00:00Add to Calendar
-
Sunday, November 23, 202511:00 am to 2:00 pm11/23/2025 11:00:00 AM +00:0011/23/2025 2:00:00 PM +00:00Add to Calendar
Home Details
Home Type
- Single Family
Est. Annual Taxes
- $6,654
Year Built
- Built in 2003
Lot Details
- 0.88 Acre Lot
- Open Space
- Southern Exposure
- Southwest Facing Home
- Fenced
- Sprinkler System
- Landscaped with Trees
HOA Fees
- $63 Monthly HOA Fees
Parking
- 7 Car Attached Garage
- Garage Door Opener
- Parking available for a boat
Property Views
- Water
- Mountain
Home Design
- Wood Frame Construction
- Composition Roof
- Stone
Interior Spaces
- 5,288 Sq Ft Home
- 2-Story Property
- Open Floorplan
- Home Theater Equipment
- Cathedral Ceiling
- Ceiling Fan
- Multiple Fireplaces
- Double Sided Fireplace
- Gas Log Fireplace
- Double Pane Windows
- Window Treatments
- Bay Window
- French Doors
- Panel Doors
- Family Room
- Dining Room
- Home Office
- Recreation Room with Fireplace
- Fire and Smoke Detector
Kitchen
- Eat-In Kitchen
- Gas Oven or Range
- Self-Cleaning Oven
- Down Draft Cooktop
- Microwave
- Dishwasher
- Kitchen Island
- Disposal
Flooring
- Engineered Wood
- Carpet
- Tile
Bedrooms and Bathrooms
- 7 Bedrooms
- Main Floor Bedroom
- Fireplace in Primary Bedroom
- Walk-In Closet
- Primary Bathroom is a Full Bathroom
- Jack-and-Jill Bathroom
- Primary bathroom on main floor
- Walk-in Shower
Laundry
- Laundry on main level
- Dryer
- Washer
- Sink Near Laundry
Basement
- Walk-Out Basement
- Basement Fills Entire Space Under The House
- Sump Pump
- Natural lighting in basement
Outdoor Features
- Deck
- Separate Outdoor Workshop
Schools
- Range View Elementary School
- Severance Middle School
- Severance High School
Utilities
- Forced Air Heating and Cooling System
- Baseboard Heating
- High Speed Internet
- Satellite Dish
- Cable TV Available
Additional Features
- Garage doors are at least 85 inches wide
- Energy-Efficient Thermostat
Community Details
- Association fees include common amenities, management
- Fox Ridge Subdivision
Listing and Financial Details
- Assessor Parcel Number R1899902
Map
Home Values in the Area
Average Home Value in this Area
Tax History
| Year | Tax Paid | Tax Assessment Tax Assessment Total Assessment is a certain percentage of the fair market value that is determined by local assessors to be the total taxable value of land and additions on the property. | Land | Improvement |
|---|---|---|---|---|
| 2025 | $6,654 | $72,680 | $10,690 | $61,990 |
| 2024 | $6,654 | $72,680 | $10,690 | $61,990 |
| 2023 | $6,113 | $73,400 | $10,820 | $62,580 |
| 2022 | $5,430 | $55,370 | $8,550 | $46,820 |
| 2021 | $5,065 | $56,950 | $8,790 | $48,160 |
| 2020 | $4,396 | $50,390 | $7,870 | $42,520 |
| 2019 | $4,358 | $50,390 | $7,870 | $42,520 |
| 2018 | $4,170 | $45,660 | $5,760 | $39,900 |
| 2017 | $4,412 | $45,660 | $5,760 | $39,900 |
| 2016 | $3,700 | $38,670 | $5,250 | $33,420 |
| 2015 | $3,149 | $35,360 | $5,250 | $30,110 |
| 2014 | $3,145 | $33,130 | $4,780 | $28,350 |
Property History
| Date | Event | Price | List to Sale | Price per Sq Ft | Prior Sale |
|---|---|---|---|---|---|
| 10/02/2025 10/02/25 | For Sale | $975,000 | +25.8% | $184 / Sq Ft | |
| 10/28/2021 10/28/21 | Off Market | $774,900 | -- | -- | |
| 07/30/2020 07/30/20 | Sold | $774,900 | +0.6% | $149 / Sq Ft | View Prior Sale |
| 06/03/2020 06/03/20 | For Sale | $769,900 | +31.6% | $148 / Sq Ft | |
| 01/28/2019 01/28/19 | Off Market | $585,000 | -- | -- | |
| 02/27/2015 02/27/15 | Sold | $585,000 | -1.7% | $113 / Sq Ft | View Prior Sale |
| 01/28/2015 01/28/15 | Pending | -- | -- | -- | |
| 09/22/2014 09/22/14 | For Sale | $595,000 | -- | $114 / Sq Ft |
Purchase History
| Date | Type | Sale Price | Title Company |
|---|---|---|---|
| Deed | -- | None Listed On Document | |
| Warranty Deed | $774,900 | Heritage Title Co | |
| Warranty Deed | $585,000 | Land Title Guarantee Company | |
| Warranty Deed | $75,000 | -- |
Mortgage History
| Date | Status | Loan Amount | Loan Type |
|---|---|---|---|
| Previous Owner | $510,400 | New Conventional | |
| Previous Owner | $416,999 | New Conventional |
Source: IRES MLS
MLS Number: 1044901
APN: R1899902
- 1587 Lake Point Way
- 1602 Lake Vista Ln
- 1610 Lake Vista Ln
- 1644 Shoreview Pkwy
- 1520 Lake Vista Way
- 693 Takin Dr
- 1570 Driftline Dr
- 822 Sambar Dr
- 1210 Muskox St
- 1205 Muskox St
- 35779 County Road 21
- 971 Mouflon Dr
- 104 Arapaho St
- 941 Barasingha St
- 1049 Urial Dr
- 604 Rosedale St
- 1141 Ibex Dr
- 309 Audubon Blvd
- 1228 Argali Dr
- 1412 Coues Deer Dr
- 1107 Ibex Dr
- 568 Ellingwood Point Dr
- 500 Broadview Dr
- 1061 Mount Columbia Dr
- 957 Cascade Falls St
- 1055 Long Meadows St
- 1057 Long Meadows St
- 970 Cascade Falls St
- 972 Cascade Falls St
- 1295 Wild Basin Rd
- 920 Steppe Ln
- 924 Steppe Ln
- 850 Mesic Ln
- 983 Rustling St
- 855 Maplebrook Dr
- 5562 Osbourne Dr
- 823 Charlton Dr
- 4829 Autumn Leaf Dr
- 4825 Autumn Leaf Dr
- 601 Chestnut St
