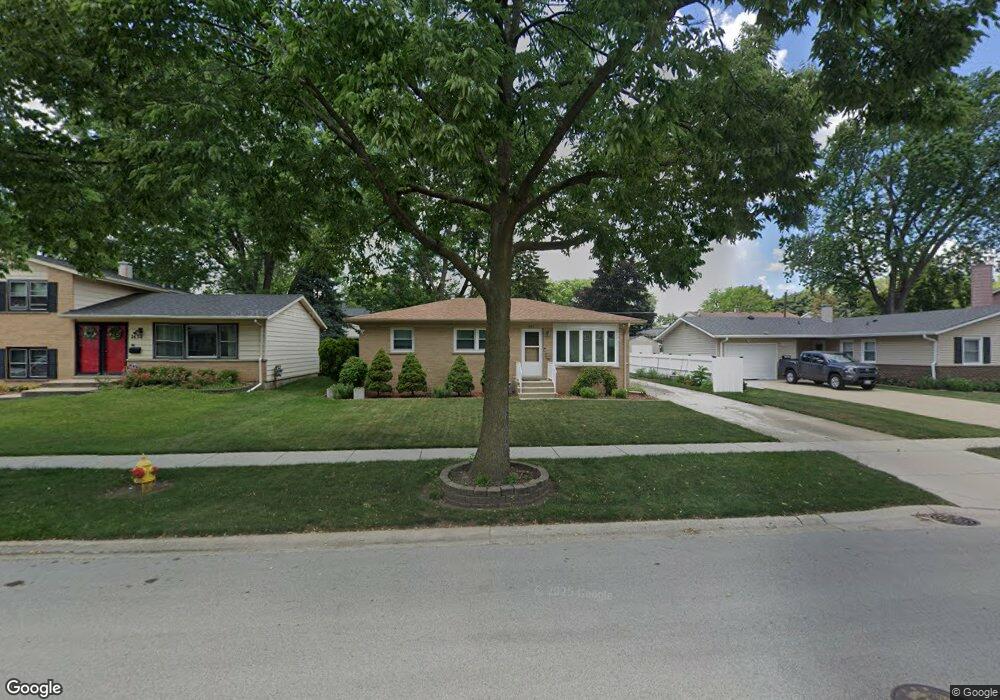1432 S Birch Dr Mount Prospect, IL 60056
Birch Manor NeighborhoodEstimated Value: $378,197 - $448,000
3
Beds
1
Bath
1,045
Sq Ft
$390/Sq Ft
Est. Value
About This Home
This home is located at 1432 S Birch Dr, Mount Prospect, IL 60056 and is currently estimated at $407,299, approximately $389 per square foot. 1432 S Birch Dr is a home located in Cook County with nearby schools including Robert Frost Elementary School, Friendship Jr High School, and Prospect High School.
Ownership History
Date
Name
Owned For
Owner Type
Purchase Details
Closed on
Aug 31, 2016
Sold by
Pena Martha
Bought by
Pena Martha and Quezada Vanessa
Current Estimated Value
Home Financials for this Owner
Home Financials are based on the most recent Mortgage that was taken out on this home.
Original Mortgage
$224,000
Outstanding Balance
$179,210
Interest Rate
3.48%
Mortgage Type
New Conventional
Estimated Equity
$228,089
Purchase Details
Closed on
Oct 27, 2000
Sold by
Norden Gary A and Norden Kimberly M
Bought by
Pena Martha
Home Financials for this Owner
Home Financials are based on the most recent Mortgage that was taken out on this home.
Original Mortgage
$160,000
Interest Rate
7.87%
Purchase Details
Closed on
Apr 6, 1995
Sold by
Gidley Nancy S
Bought by
Norden Gary A and Manella Kimberly M
Home Financials for this Owner
Home Financials are based on the most recent Mortgage that was taken out on this home.
Original Mortgage
$124,000
Interest Rate
8.42%
Create a Home Valuation Report for This Property
The Home Valuation Report is an in-depth analysis detailing your home's value as well as a comparison with similar homes in the area
Home Values in the Area
Average Home Value in this Area
Purchase History
| Date | Buyer | Sale Price | Title Company |
|---|---|---|---|
| Pena Martha | -- | Citywide Title Corporation | |
| Pena Martha | $200,000 | -- | |
| Norden Gary A | $232,500 | 1St American Title |
Source: Public Records
Mortgage History
| Date | Status | Borrower | Loan Amount |
|---|---|---|---|
| Open | Pena Martha | $224,000 | |
| Closed | Pena Martha | $160,000 | |
| Previous Owner | Norden Gary A | $124,000 |
Source: Public Records
Tax History Compared to Growth
Tax History
| Year | Tax Paid | Tax Assessment Tax Assessment Total Assessment is a certain percentage of the fair market value that is determined by local assessors to be the total taxable value of land and additions on the property. | Land | Improvement |
|---|---|---|---|---|
| 2024 | $6,432 | $28,000 | $7,812 | $20,188 |
| 2023 | $6,149 | $28,000 | $7,812 | $20,188 |
| 2022 | $6,149 | $28,000 | $7,812 | $20,188 |
| 2021 | $4,253 | $18,215 | $4,836 | $13,379 |
| 2020 | $4,203 | $18,215 | $4,836 | $13,379 |
| 2019 | $4,248 | $20,239 | $4,836 | $15,403 |
| 2018 | $4,961 | $20,812 | $4,092 | $16,720 |
| 2017 | $4,993 | $20,812 | $4,092 | $16,720 |
| 2016 | $5,765 | $23,907 | $4,092 | $19,815 |
| 2015 | $5,174 | $20,543 | $3,720 | $16,823 |
| 2014 | $5,104 | $20,543 | $3,720 | $16,823 |
| 2013 | $5,469 | $22,350 | $3,720 | $18,630 |
Source: Public Records
Map
Nearby Homes
- 1429 S Busse Rd
- 1915 Whitechapel Dr Unit 1E
- 1910 W Hatherleigh Ct Unit 2A
- 1500 S Busse Rd Unit 2D
- 1900 W Knightsbridge Dr Unit 2B
- 728 Dempster St Unit 210
- 1602 W Willow Ln
- 758 Dempster St Unit DG5
- 760 Dempster St Unit 110
- 1717 W Crystal Ln Unit 701
- 1717 W Crystal Ln Unit 610
- 712 W Dempster St Unit FG10
- 1813 W Pheasant Trail
- 1727 W Crystal Ln Unit 208
- 1105 S Fern Dr
- 1785 W Algonquin Rd Unit 2A
- 1747 W Crystal Ln Unit 308
- 1115 E Algonquin Rd Unit 8
- 2829 S Briarwood Dr E
- 1111 E Algonquin Rd Unit 1
- 1430 S Birch Dr
- 1434 S Birch Dr
- 1437 S Fern Dr
- 1428 S Birch Dr
- 1436 S Birch Dr
- 1435 S Fern Dr
- 1439 S Fern Dr
- 1433 S Fern Dr
- 1441 S Fern Dr
- 1431 S Birch Dr
- 1433 S Birch Dr
- 1426 S Birch Dr
- 1438 S Birch Dr
- 1429 S Birch Dr
- 1435 S Birch Dr
- 1431 S Fern Dr
- 1443 S Fern Dr
- 1427 S Birch Dr
- 1437 S Birch Dr
- 1424 S Birch Dr
