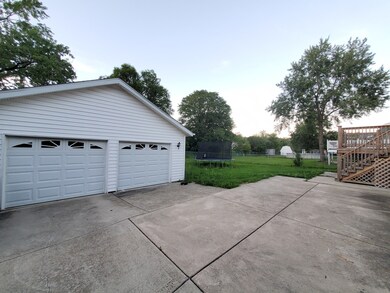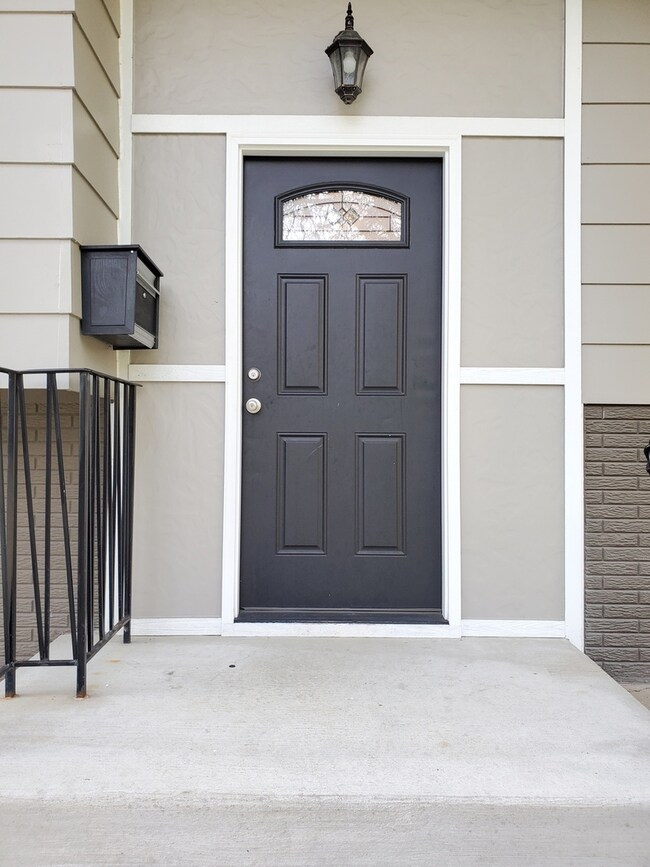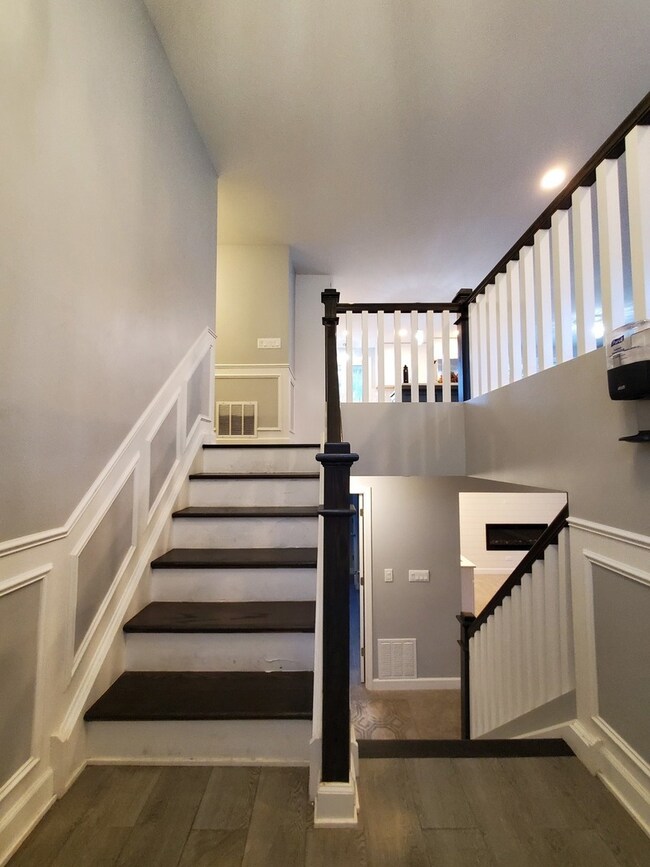
1432 Syracuse Ln Schaumburg, IL 60193
South Schaumburg NeighborhoodHighlights
- Deck
- Property is near a park
- Raised Ranch Architecture
- Nathan Hale Elementary School Rated A-
- Recreation Room
- Wood Flooring
About This Home
As of October 2022WELCOME TO GORGEOUS 1432 SYRACUSE LN IN SCHAUMBURG! EXTENSIVELY REMODELED IN 2019! THIS BEAUTIFUL HOME OFFERS 4 BEDROOMS AND 3 FULL BATHS (THIS HOME HAS 2 MASTER BEDROOMS, ONE ON THE MAIN FLOOR AND A 2ND ONE ON THE LOWER LEVEL). HARDWOOD FLOORS ON THE MAIN FLOOR. THE LIVING/KITCHEN/DINING ROOMS ARE COMBINED IN A LARGE OPEN SPACE PERFECT FOR CASUAL LIVING! THE SLIDING GLASS PATIO DOOR IN THE DINING ROOM LEADS TO THE DECK WHICH OVERLOOKS THE GIANT BACK YARD AND THE NEWER 2 CAR GARAGE. EVERYTHING FLOWS! ELEGANT CALCUTTA QUARTZ COUNTERTOPS IN KITCHEN, BATHS AND EVEN IN THE LAUNDRY ROOM! ALL 3 FULL BATHROOMS NICELY REDONE. LOWER-LEVEL OFFERS HUGE FAMILY ROOM WITH WET BAR, BEVERAGE COOLER, ELECTRIC FIREPLACE, EATING AREA AND A GIGANTIC MASTER BEDROOM WITH A PRIVATE BATHROOM, HUGE WALK-IN CLOSET AND AN ADDITIONAL CLOSET WITH BI-FOLD DOORS. NEW IN 2019: SIDE DRIVEWAY, 2 CAR GARAGE, ROOF, WINDOWS, FLOORS, RECESSED LIGHTNING, PLUMBING, ELECTRIC, HVAC AND MUCH MORE. MINUTES TO METRA AND CLOSE TO SCHOOLS. TRULY BEAUTIFUL, HUGE AND MOVE-IN READY. 6 MIN AWAY FROM ELGIN-O'HARE EXPRESSWAY. DON'T LET THIS ONE ALSO SLIP AWAY! HURRY! WILL NOT LAST!
Last Agent to Sell the Property
Hometown Real Estate License #475138265 Listed on: 08/18/2022

Home Details
Home Type
- Single Family
Est. Annual Taxes
- $7,209
Year Renovated
- 2019
Lot Details
- 10,010 Sq Ft Lot
- Lot Dimensions are 72 x 142
- Fenced Yard
- Paved or Partially Paved Lot
Parking
- 2 Car Attached Garage
- Garage Transmitter
- Garage Door Opener
- Driveway
- Parking Space is Owned
Home Design
- Raised Ranch Architecture
- Asphalt Roof
- Vinyl Siding
- Concrete Perimeter Foundation
Interior Spaces
- 2,266 Sq Ft Home
- Wet Bar
- Electric Fireplace
- Family Room with Fireplace
- Combination Dining and Living Room
- Recreation Room
- Wood Flooring
- Storm Screens
Kitchen
- Range
- Microwave
- Dishwasher
- Wine Refrigerator
- Stainless Steel Appliances
Bedrooms and Bathrooms
- 4 Bedrooms
- 4 Potential Bedrooms
- Main Floor Bedroom
- Walk-In Closet
- Bathroom on Main Level
- 3 Full Bathrooms
- Dual Sinks
Laundry
- Laundry Room
- Gas Dryer Hookup
Finished Basement
- Basement Fills Entire Space Under The House
- Fireplace in Basement
- Finished Basement Bathroom
Schools
- Nathan Hale Elementary School
- Jane Addams Junior High School
- Schaumburg High School
Utilities
- Forced Air Heating and Cooling System
- Heating System Uses Natural Gas
- Lake Michigan Water
Additional Features
- Deck
- Property is near a park
Community Details
Overview
- Weathersfield Subdivision, Chatham Floorplan
Recreation
- Community Pool
Ownership History
Purchase Details
Home Financials for this Owner
Home Financials are based on the most recent Mortgage that was taken out on this home.Purchase Details
Purchase Details
Home Financials for this Owner
Home Financials are based on the most recent Mortgage that was taken out on this home.Purchase Details
Home Financials for this Owner
Home Financials are based on the most recent Mortgage that was taken out on this home.Purchase Details
Similar Homes in Schaumburg, IL
Home Values in the Area
Average Home Value in this Area
Purchase History
| Date | Type | Sale Price | Title Company |
|---|---|---|---|
| Warranty Deed | $380,000 | None Available | |
| Sheriffs Deed | $201,500 | None Available | |
| Interfamily Deed Transfer | -- | -- | |
| Warranty Deed | $160,000 | Chicago Title Insurance Co | |
| Interfamily Deed Transfer | -- | -- |
Mortgage History
| Date | Status | Loan Amount | Loan Type |
|---|---|---|---|
| Open | $35,549 | FHA | |
| Open | $374,440 | FHA | |
| Closed | $373,117 | FHA | |
| Previous Owner | $215,000 | New Conventional | |
| Previous Owner | $75,000 | Credit Line Revolving | |
| Previous Owner | $228,000 | Unknown | |
| Previous Owner | $200,000 | Unknown | |
| Previous Owner | $197,200 | No Value Available | |
| Previous Owner | $152,000 | No Value Available |
Property History
| Date | Event | Price | Change | Sq Ft Price |
|---|---|---|---|---|
| 10/03/2022 10/03/22 | Sold | $440,000 | -2.2% | $194 / Sq Ft |
| 08/29/2022 08/29/22 | Pending | -- | -- | -- |
| 08/18/2022 08/18/22 | For Sale | $449,900 | +18.4% | $199 / Sq Ft |
| 04/12/2019 04/12/19 | Sold | $380,000 | 0.0% | $168 / Sq Ft |
| 03/02/2019 03/02/19 | Pending | -- | -- | -- |
| 03/01/2019 03/01/19 | For Sale | $379,900 | -- | $168 / Sq Ft |
Tax History Compared to Growth
Tax History
| Year | Tax Paid | Tax Assessment Tax Assessment Total Assessment is a certain percentage of the fair market value that is determined by local assessors to be the total taxable value of land and additions on the property. | Land | Improvement |
|---|---|---|---|---|
| 2024 | $10,084 | $36,000 | $7,008 | $28,992 |
| 2023 | $9,779 | $36,000 | $7,008 | $28,992 |
| 2022 | $9,779 | $36,000 | $7,008 | $28,992 |
| 2021 | $7,335 | $24,200 | $4,755 | $19,445 |
| 2020 | $7,209 | $24,200 | $4,755 | $19,445 |
| 2019 | $6,369 | $27,192 | $4,755 | $22,437 |
| 2018 | $6,184 | $24,042 | $4,254 | $19,788 |
| 2017 | $6,105 | $24,042 | $4,254 | $19,788 |
| 2016 | $5,951 | $24,042 | $4,254 | $19,788 |
| 2015 | $5,283 | $20,281 | $3,754 | $16,527 |
| 2014 | $5,241 | $20,281 | $3,754 | $16,527 |
| 2013 | $5,089 | $20,281 | $3,754 | $16,527 |
Agents Affiliated with this Home
-

Seller's Agent in 2022
Gerald Fuentes
Hometown Real Estate
(773) 744-9616
1 in this area
75 Total Sales
-

Buyer's Agent in 2022
John Kubota
Real Broker LLC
(847) 769-4791
2 in this area
24 Total Sales
-

Seller's Agent in 2019
Renata Pieczka
United Real Estate Elite
(773) 807-2020
169 Total Sales
Map
Source: Midwest Real Estate Data (MRED)
MLS Number: 11605931
APN: 07-29-404-018-0000
- 1500 Princeton Ln
- 1629 Syracuse Ln
- 702 Auburn Cir
- 1328 Concord Ln
- 631 S Springinsguth Rd
- 519 S Springinsguth Rd
- 630 Clover Ln
- 636 Cambridge Dr
- 738 Crest Ave
- 7529 Wedgewood Dr
- 7468 Filmore Ave
- 739 Crest Ave
- 1301 Fairlane Dr
- 1150 Attleboro Ct
- 730 Weymouth Cir
- 1008 Shannock Ln
- 1057 Shannock Ln
- 630 S Walnut Ln
- 1217 Cranbrook Dr
- 763 Verandah Dr






