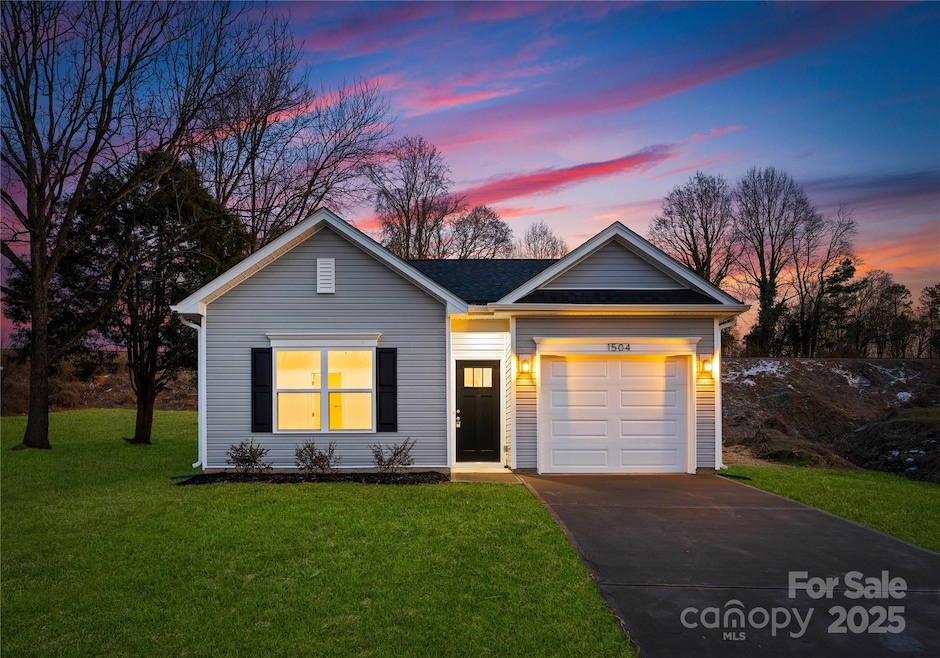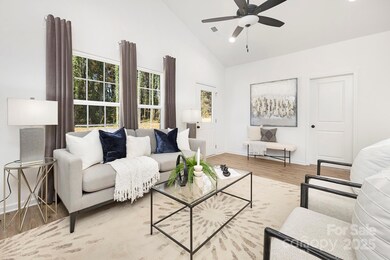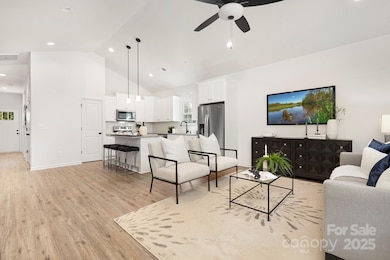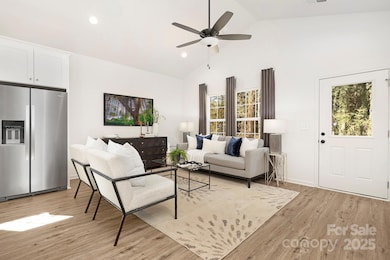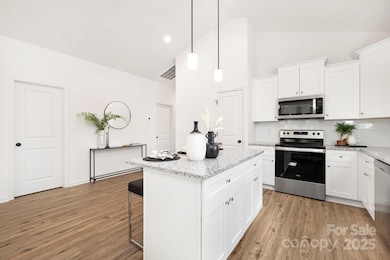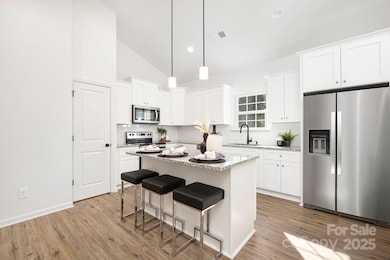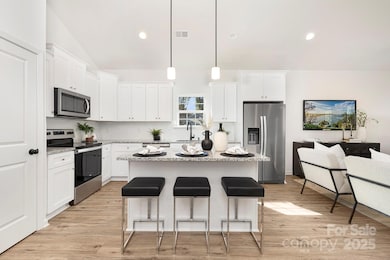1432 W May Ave Gastonia, NC 28052
Estimated payment $1,373/month
Highlights
- Under Construction
- No HOA
- Laundry Room
- Vaulted Ceiling
- 1 Car Attached Garage
- 1-Story Property
About This Home
Discover comfortable, low-maintenance living with this newly constructed ranch home by Northway Homes, situated on a desirable corner lot within a well-established Gastonia neighborhood. This inviting three-bedroom, two-bath layout showcases a bright and open design that brings everyday convenience to the forefront. The kitchen features a vaulted ceiling, modern finishes, and stainless steel appliances, creating a functional space that connects effortlessly to the dining and living areas. Generous natural light enhances the home’s warm atmosphere, making it ideal for both daily routines and entertaining. The primary suite offers a quiet retreat with its own private bath, and the one-car garage provides practical storage and easy access. Surrounded by other newly built homes and located near local parks, shopping, dining, and major roadways, this home blends modern construction with established community charm. Photos are of a previous build and may not reflect current finishes.
Listing Agent
Northway Realty LLC Brokerage Email: contact@jonathanbreton.com License #321398 Listed on: 12/12/2025
Co-Listing Agent
Northway Realty LLC Brokerage Email: contact@jonathanbreton.com License #318548
Home Details
Home Type
- Single Family
Est. Annual Taxes
- $0
Year Built
- Built in 2025 | Under Construction
Lot Details
- Property is zoned RS-8
Parking
- 1 Car Attached Garage
- Front Facing Garage
- Driveway
Home Design
- Home is estimated to be completed on 12/19/25
- Slab Foundation
- Vinyl Siding
Interior Spaces
- 1,190 Sq Ft Home
- 1-Story Property
- Vaulted Ceiling
- Ceiling Fan
- Laundry Room
Kitchen
- Electric Range
- Microwave
- Dishwasher
- Disposal
Bedrooms and Bathrooms
- 3 Main Level Bedrooms
- 2 Full Bathrooms
Schools
- Bessemer City Elementary School
- Yorkchester Middle School
- Hunter Huss High School
Utilities
- Central Air
- Heat Pump System
- Electric Water Heater
Community Details
- No Home Owners Association
- Built by Northway Homes LLC
- Northway 1190
Listing and Financial Details
- Assessor Parcel Number 315180
Map
Home Values in the Area
Average Home Value in this Area
Tax History
| Year | Tax Paid | Tax Assessment Tax Assessment Total Assessment is a certain percentage of the fair market value that is determined by local assessors to be the total taxable value of land and additions on the property. | Land | Improvement |
|---|---|---|---|---|
| 2025 | $0 | $12,500 | $12,500 | $0 |
Purchase History
| Date | Type | Sale Price | Title Company |
|---|---|---|---|
| Quit Claim Deed | -- | None Listed On Document | |
| Quit Claim Deed | -- | None Listed On Document |
Source: Canopy MLS (Canopy Realtor® Association)
MLS Number: 4324430
APN: 315180
- 506 N Scruggs St
- 1406 W Walnut Ave
- 1341 Essex Ave
- 1514 W Walnut Ave
- 412 N Scruggs St
- 401 N Myrtle St
- 1426 Beechwood Dr
- 1205 W Mauney Ave
- 1304 Jay Ave
- 606 N Vance St
- 406 N Boyd St
- 1208 W Walnut Ave
- 1210 Ware Ave
- 1213 Essex Ave
- 79 May St
- 0 Linwood Rd
- 95 May St
- 1759 Smith Ave
- 714 Apple Blossom Cir
- 1555 Collinston Dr
- 607 N Scruggs St
- 409 N Vance St
- 1209 Gaston Ave
- 1027 Little Ave Unit D
- 501 N Ransom St Unit C
- 1028 New Beginnings Ave Unit C
- 906 W Walnut Ave
- 1707 Parkdale Ave
- 300 S Firestone St
- 603 Linwood Rd
- 1105 W 5th Ave
- 1004 W 5th Ave
- 612 W Main Ave Unit B05
- 808 N Pryor St
- 609 W Davidson Ave Unit C
- 2754 Mary Ave
- 1902 W 5th Ave Unit B
- 1408 Logan Patrick Ct
- 2318 Amber Crest Dr
- 1528 Logan Patrick Ct
