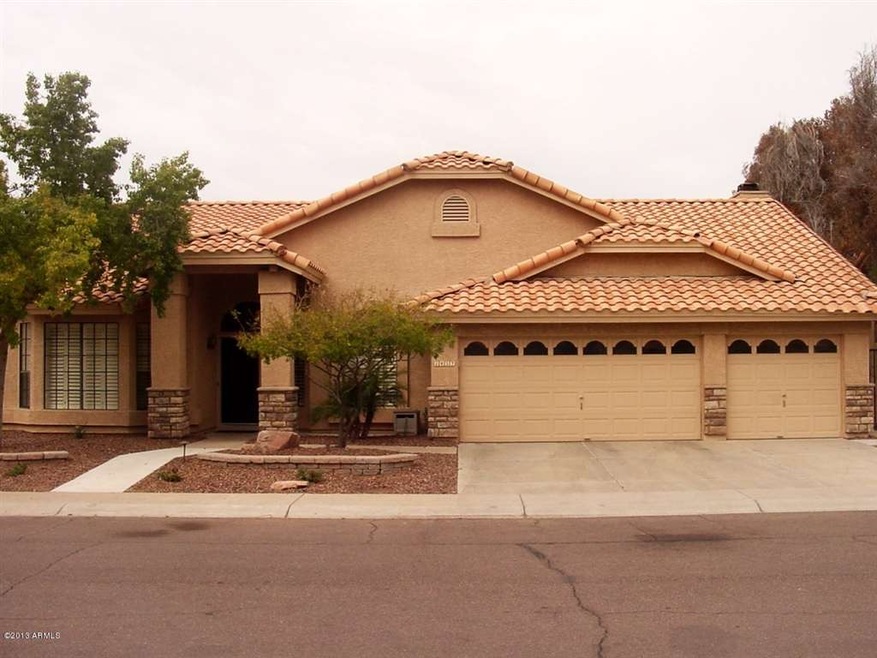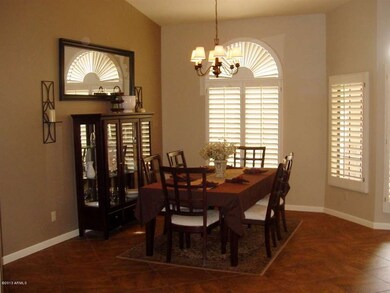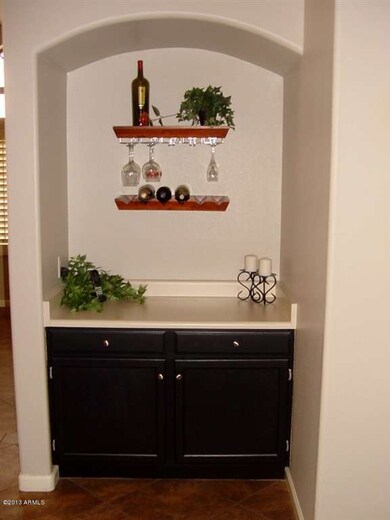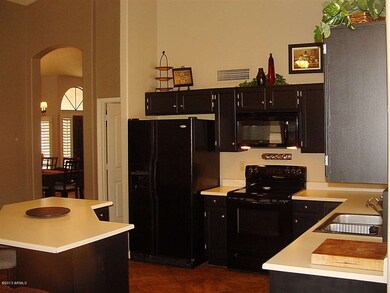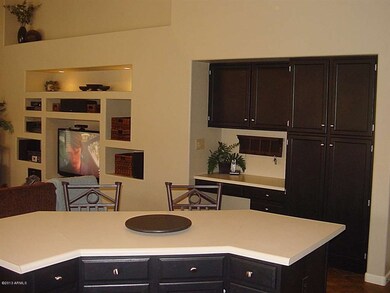
1432 W Sherri Dr Unit II Gilbert, AZ 85233
The Islands NeighborhoodHighlights
- Heated Pool
- RV Gated
- Vaulted Ceiling
- Willis Junior High School Rated A-
- Community Lake
- Covered patio or porch
About This Home
As of October 2023GORGEOUS UDC ST. THOMAS FLR. PLN. IN SOUGHT AFTER ISLANDS COMMUNITY! LOVELY 18'' TILE,2-TONE PAINT & NEWER CARPET! SPACIOUS LIV.RM. W/CUSTOM PLANTATION SHUTTERS! FABULOUS KIT. W/CENTER ISLAND,PANTRY,PLAN DESK & BAYED BREAKFAST NOOK! KIT.OPENS TO FAM.RM. W/SOARING VLTD.CEILINGS & CUSTOM FIREPLACE! ROMATIC MSTR.STE. W/BAYED SITTING AREA & LG. MSTR. BA. W/GARDEN TUB & SEP. SHOWER! ROOMY SECONDARY BDRMS! ACCESS EXTENDED COV.PATIO FROM FAM. RM. OR MSTR. STE.! LG.GRASSY BACK YD. W/RAISED PLANTER & 2ND PATIO FOR ENTERTAINING! NO 2 STORIES BEHIND. ISLANDS AMMENTIES W/COMMUNITY POOL, PARK W/CHILDREN'S PLAYGROUND,B-BALL COURT & GREENBELTS! CLOSE TO SCHOOLS & SHOPPING! THIS HOME IS A 10++!!!
Last Agent to Sell the Property
Shyla Ross
Ross Campbell Realty License #SA546670000 Listed on: 03/04/2013
Last Buyer's Agent
Frank Hanson
Coldwell Banker Realty License #BR511370000
Home Details
Home Type
- Single Family
Est. Annual Taxes
- $1,589
Year Built
- Built in 1989
Lot Details
- 8,255 Sq Ft Lot
- Desert faces the front of the property
- Block Wall Fence
- Grass Covered Lot
HOA Fees
- $43 Monthly HOA Fees
Parking
- 3 Car Garage
- Garage Door Opener
- RV Gated
Home Design
- Wood Frame Construction
- Tile Roof
- Stone Exterior Construction
- Stucco
Interior Spaces
- 2,392 Sq Ft Home
- 1-Story Property
- Vaulted Ceiling
- Ceiling Fan
- Family Room with Fireplace
Kitchen
- Breakfast Bar
- Built-In Microwave
- Dishwasher
- Kitchen Island
Flooring
- Carpet
- Tile
Bedrooms and Bathrooms
- 4 Bedrooms
- Walk-In Closet
- 2 Bathrooms
- Dual Vanity Sinks in Primary Bathroom
- Bathtub With Separate Shower Stall
Laundry
- Laundry in unit
- Washer and Dryer Hookup
Outdoor Features
- Heated Pool
- Covered patio or porch
Schools
- Shumway Elementary School
- Willis Junior High School
Utilities
- Refrigerated Cooling System
- Heating Available
- Water Filtration System
- High Speed Internet
- Cable TV Available
Listing and Financial Details
- Tax Lot 33
- Assessor Parcel Number 302-37-864
Community Details
Overview
- Tri City Prop Mgmt Association, Phone Number (480) 551-4300
- Islnads Association, Phone Number (480) 844-2224
- Association Phone (480) 844-2224
- Built by UDC
- Bayview Unit 2 Mcr 312 27 Subdivision, St. Thomas Floorplan
- Community Lake
Recreation
- Community Playground
- Heated Community Pool
- Bike Trail
Ownership History
Purchase Details
Home Financials for this Owner
Home Financials are based on the most recent Mortgage that was taken out on this home.Purchase Details
Purchase Details
Home Financials for this Owner
Home Financials are based on the most recent Mortgage that was taken out on this home.Purchase Details
Home Financials for this Owner
Home Financials are based on the most recent Mortgage that was taken out on this home.Purchase Details
Home Financials for this Owner
Home Financials are based on the most recent Mortgage that was taken out on this home.Purchase Details
Home Financials for this Owner
Home Financials are based on the most recent Mortgage that was taken out on this home.Similar Homes in the area
Home Values in the Area
Average Home Value in this Area
Purchase History
| Date | Type | Sale Price | Title Company |
|---|---|---|---|
| Warranty Deed | $695,000 | Navi Title Agency | |
| Interfamily Deed Transfer | -- | None Available | |
| Warranty Deed | $309,000 | Grand Canyon Title Agency In | |
| Warranty Deed | $204,000 | First American Title | |
| Cash Sale Deed | $204,000 | First American Title | |
| Joint Tenancy Deed | $149,900 | United Title Agency |
Mortgage History
| Date | Status | Loan Amount | Loan Type |
|---|---|---|---|
| Open | $660,250 | New Conventional | |
| Previous Owner | $200,000 | Credit Line Revolving | |
| Previous Owner | $256,915 | New Conventional | |
| Previous Owner | $251,600 | New Conventional | |
| Previous Owner | $30,869 | Credit Line Revolving | |
| Previous Owner | $247,200 | New Conventional | |
| Previous Owner | $286,000 | New Conventional | |
| Previous Owner | $290,005 | Unknown | |
| Previous Owner | $50,000 | Stand Alone Second | |
| Previous Owner | $218,500 | Unknown | |
| Previous Owner | $25,000 | Credit Line Revolving | |
| Previous Owner | $193,800 | New Conventional | |
| Previous Owner | $127,900 | New Conventional | |
| Previous Owner | $91,594 | Purchase Money Mortgage |
Property History
| Date | Event | Price | Change | Sq Ft Price |
|---|---|---|---|---|
| 10/13/2023 10/13/23 | Sold | $695,000 | -0.7% | $291 / Sq Ft |
| 09/06/2023 09/06/23 | Price Changed | $700,000 | -3.4% | $293 / Sq Ft |
| 08/24/2023 08/24/23 | Price Changed | $724,900 | -1.4% | $303 / Sq Ft |
| 08/11/2023 08/11/23 | Price Changed | $734,900 | -2.0% | $307 / Sq Ft |
| 08/02/2023 08/02/23 | For Sale | $749,900 | +138.1% | $314 / Sq Ft |
| 05/09/2013 05/09/13 | Sold | $314,900 | 0.0% | $132 / Sq Ft |
| 04/08/2013 04/08/13 | Pending | -- | -- | -- |
| 03/25/2013 03/25/13 | For Sale | $314,900 | 0.0% | $132 / Sq Ft |
| 03/21/2013 03/21/13 | Price Changed | $314,900 | 0.0% | $132 / Sq Ft |
| 03/20/2013 03/20/13 | Price Changed | $314,900 | 0.0% | $132 / Sq Ft |
| 03/15/2013 03/15/13 | Pending | -- | -- | -- |
| 03/04/2013 03/04/13 | For Sale | $314,900 | -- | $132 / Sq Ft |
Tax History Compared to Growth
Tax History
| Year | Tax Paid | Tax Assessment Tax Assessment Total Assessment is a certain percentage of the fair market value that is determined by local assessors to be the total taxable value of land and additions on the property. | Land | Improvement |
|---|---|---|---|---|
| 2025 | $2,333 | $30,422 | -- | -- |
| 2024 | $2,283 | $28,973 | -- | -- |
| 2023 | $2,283 | $44,720 | $8,940 | $35,780 |
| 2022 | $2,201 | $33,770 | $6,750 | $27,020 |
| 2021 | $2,308 | $32,480 | $6,490 | $25,990 |
| 2020 | $2,296 | $29,720 | $5,940 | $23,780 |
| 2019 | $2,206 | $27,210 | $5,440 | $21,770 |
| 2018 | $2,136 | $27,030 | $5,400 | $21,630 |
| 2017 | $2,000 | $26,560 | $5,310 | $21,250 |
| 2016 | $1,932 | $25,600 | $5,120 | $20,480 |
| 2015 | $1,867 | $23,920 | $4,780 | $19,140 |
Agents Affiliated with this Home
-
C
Seller's Agent in 2023
Christopher Dudley
eXp Realty
-
D
Buyer's Agent in 2023
David Randleman
AZ Flat Fee
-
S
Seller's Agent in 2013
Shyla Ross
Ross Campbell Realty
-
F
Buyer's Agent in 2013
Frank Hanson
Coldwell Banker Realty
Map
Source: Arizona Regional Multiple Listing Service (ARMLS)
MLS Number: 4899305
APN: 302-37-864
- 1031 E Kent Place
- 1538 W Wagner Dr
- 1032 E Sheffield Ave
- 936 S Paradise Dr Unit III
- 955 E Knox Rd Unit 126
- 955 E Knox Rd Unit 137
- 955 E Knox Rd Unit 224
- 927 S Paradise Dr
- 853 E Manor Dr
- 1495 W Redondo Dr
- 1601 N Saba St Unit 264
- 830 E Gila Ln
- 1600 N Saba St Unit 214
- 1600 N Saba St Unit 151
- 1600 N Saba St Unit 224
- 812 E Calle Del Norte
- 1437 E Park Ave
- 840 E Baylor Ln
- 1146 W Sea Fog Dr
- 1135 W Sea Fog Dr
