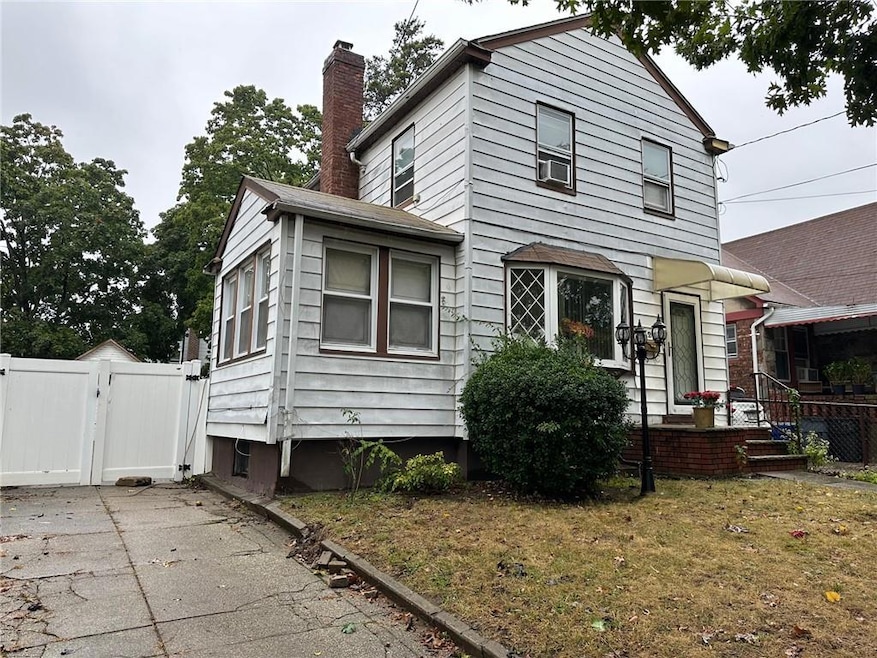
14320 182nd Place Springfield Gardens, NY 11413
Rochdale Neighborhood
5
Beds
3
Baths
1,600
Sq Ft
3,999
Sq Ft Lot
Highlights
- Colonial Architecture
- Main Floor Primary Bedroom
- Stainless Steel Appliances
- Wood Flooring
- Formal Dining Room
- 1 Car Detached Garage
About This Home
As of June 2025Additional Information: ParkingFeatures:1 Car Detached,
Last Agent to Sell the Property
Brokerage Phone: 914-667-8996 License #10311200068 Listed on: 10/05/2024
Home Details
Home Type
- Single Family
Est. Annual Taxes
- $5,725
Year Built
- Built in 1925
Lot Details
- 3,999 Sq Ft Lot
- Fenced
Home Design
- Colonial Architecture
- Split Level Home
- Frame Construction
Interior Spaces
- 1,600 Sq Ft Home
- 2-Story Property
- Ceiling Fan
- Chandelier
- Formal Dining Room
- Wood Flooring
- Finished Basement
- Walk-Out Basement
Kitchen
- Eat-In Galley Kitchen
- Microwave
- Stainless Steel Appliances
Bedrooms and Bathrooms
- 5 Bedrooms
- Primary Bedroom on Main
- Walk-In Closet
- 3 Full Bathrooms
Parking
- 1 Car Detached Garage
- Driveway
Schools
- Contact Agent Elementary School
- Queens United Middle School
- Contact Agent High School
Utilities
- Cooling System Mounted To A Wall/Window
- Hot Water Heating System
- Heating System Uses Natural Gas
Community Details
- Park
Listing and Financial Details
- Exclusions: Dryer,Washer
- Assessor Parcel Number 13077-0039
Ownership History
Date
Name
Owned For
Owner Type
Purchase Details
Listed on
Oct 5, 2024
Closed on
Jun 26, 2025
Sold by
Ernestine Mcrae As Administrator and Estate Of Brenda L Mcrae
Bought by
Sara Development Llc
Seller's Agent
Sylvia Woods
Buyer's Agent
Kendra W
List Price
$659,000
Sold Price
$570,000
Premium/Discount to List
-$89,000
-13.51%
Views
78
Home Financials for this Owner
Home Financials are based on the most recent Mortgage that was taken out on this home.
Avg. Annual Appreciation
490.42%
Purchase Details
Closed on
Apr 9, 1999
Sold by
Dixon Kerbet L
Bought by
Mcrae Brenda L
Home Financials for this Owner
Home Financials are based on the most recent Mortgage that was taken out on this home.
Original Mortgage
$145,500
Interest Rate
6.92%
Similar Homes in the area
Create a Home Valuation Report for This Property
The Home Valuation Report is an in-depth analysis detailing your home's value as well as a comparison with similar homes in the area
Home Values in the Area
Average Home Value in this Area
Purchase History
| Date | Type | Sale Price | Title Company |
|---|---|---|---|
| Deed | $570,000 | -- | |
| Bargain Sale Deed | $155,500 | -- | |
| Bargain Sale Deed | $155,500 | -- |
Source: Public Records
Mortgage History
| Date | Status | Loan Amount | Loan Type |
|---|---|---|---|
| Previous Owner | $780,000 | Stand Alone Refi Refinance Of Original Loan | |
| Previous Owner | $592,500 | Stand Alone Refi Refinance Of Original Loan | |
| Previous Owner | $202,000 | No Value Available | |
| Previous Owner | $145,500 | No Value Available |
Source: Public Records
Property History
| Date | Event | Price | Change | Sq Ft Price |
|---|---|---|---|---|
| 06/30/2025 06/30/25 | Sold | $570,000 | -13.5% | $356 / Sq Ft |
| 10/31/2024 10/31/24 | Pending | -- | -- | -- |
| 10/05/2024 10/05/24 | For Sale | $659,000 | -- | $412 / Sq Ft |
Source: OneKey® MLS
Tax History Compared to Growth
Tax History
| Year | Tax Paid | Tax Assessment Tax Assessment Total Assessment is a certain percentage of the fair market value that is determined by local assessors to be the total taxable value of land and additions on the property. | Land | Improvement |
|---|---|---|---|---|
| 2025 | $5,725 | $28,720 | $7,578 | $21,142 |
| 2024 | $5,725 | $28,502 | $8,829 | $19,673 |
| 2023 | $5,401 | $26,890 | $9,158 | $17,732 |
| 2022 | $4,311 | $37,140 | $13,140 | $24,000 |
| 2021 | $5,037 | $33,600 | $13,140 | $20,460 |
| 2020 | $5,066 | $31,980 | $13,140 | $18,840 |
| 2019 | $4,969 | $27,360 | $13,140 | $14,220 |
| 2018 | $4,568 | $22,408 | $9,207 | $13,201 |
| 2017 | $4,309 | $21,140 | $11,901 | $9,239 |
| 2016 | $3,987 | $21,140 | $11,901 | $9,239 |
| 2015 | $2,405 | $19,944 | $12,116 | $7,828 |
| 2014 | $2,405 | $19,794 | $14,444 | $5,350 |
Source: Public Records
Agents Affiliated with this Home
-

Seller's Agent in 2025
Sylvia Woods
(914) 523-5624
1 in this area
54 Total Sales
-
K
Seller Co-Listing Agent in 2025
Kendra W
1 in this area
5 Total Sales
Map
Source: OneKey® MLS
MLS Number: H6331249
APN: 13077-0039
Nearby Homes
- 182-16 144th Ave
- 183-06 143rd Ave
- 14116 181st St
- 179-28 142nd Ave
- 182-10 141st Ave
- 142-02 185th St
- 179-25 142nd Ave
- 140-36 184th St
- 183-19 145th Ave
- 183-02 140th Ave
- 183-14 140th Ave
- 179-12 145th Ave
- 14428 Farmers Blvd
- 140-15 174th St
- 139-22 182nd St
- 184-09 140th Ave
- 140-41 Coombs St
- 145-37 179th St
- 140-35 Coombs St
- 140-22 173rd St
