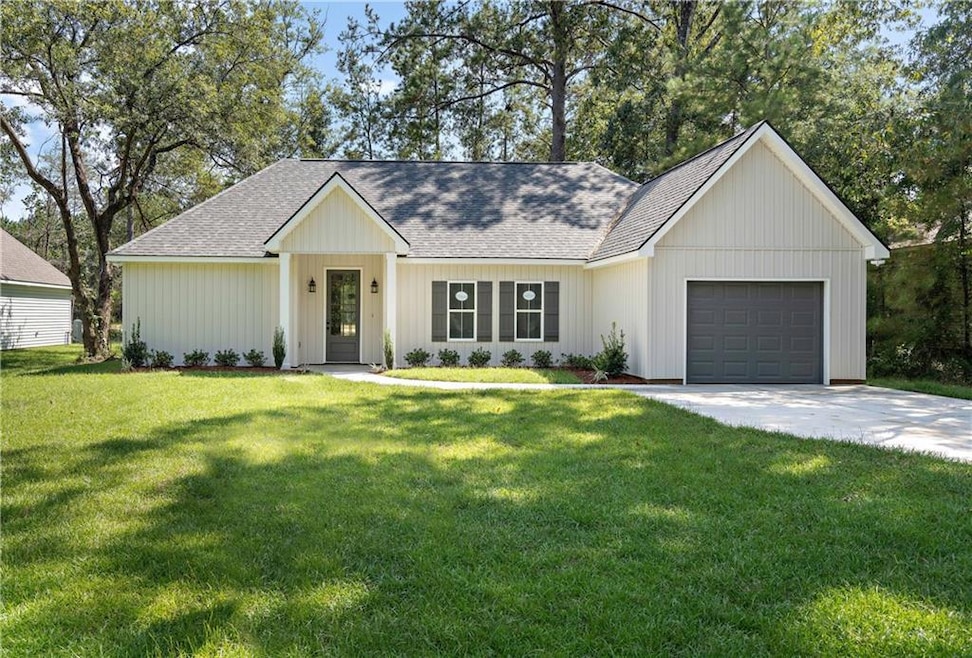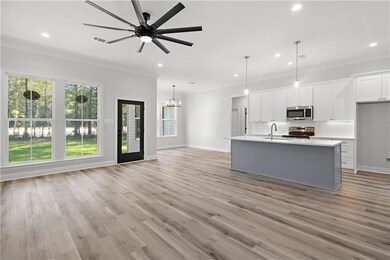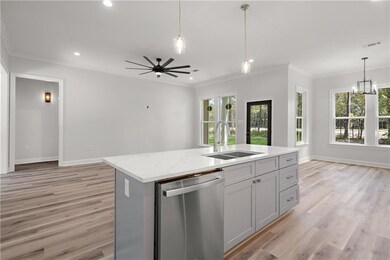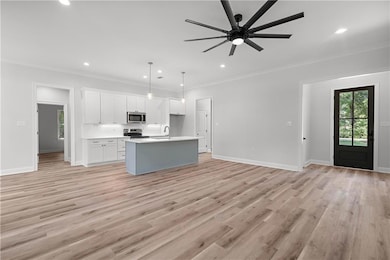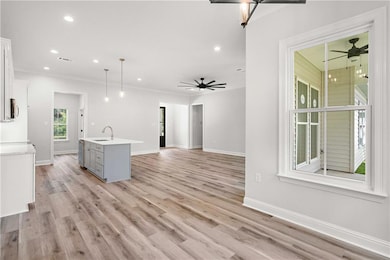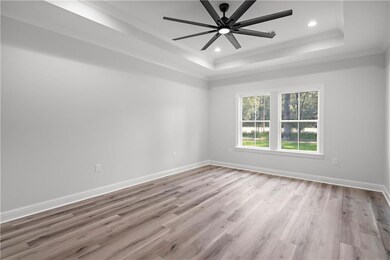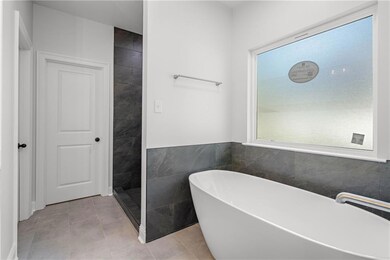
14320 Lake Tahoe Dr Covington, LA 70433
Highlights
- New Construction
- Traditional Architecture
- Covered Patio or Porch
- Joseph B. Lancaster Elementary School Rated A-
- Granite Countertops
- Stainless Steel Appliances
About This Home
As of February 2025Step inside and be captivated by the charm of this new construction, featuring 3 elegantly designed bedrooms, 2 full baths, Open floor plan with Den & Kitchen that overlooks back yard. The bath areas are adorned with chic tile floors, while the rest of the home boasts stunning vinyl wood-look flooring. Your culinary dreams come to life in the kitchen, adorned with GE appliances, sleek quartz countertops, and pristine white cabinets with a modern undermount sink. Indulge in the primary bath's lavish features, which include a sumptuous garden tub, convenient double vanities, and a roomy walk-in closet that will keep you organized and stylish. Lot is 79x151 and this home also includes Mudroom, & 1 car garage, Ceiling Fans ,Recessed Lights in Primary Bedroom & Den. Don't miss out on the chance to elevate your lifestyle with this exceptional opportunity! Flood Zone C. No HOA. Keyless Entry.
Last Agent to Sell the Property
LATTER & BLUM (LATT15) License #000074482 Listed on: 08/24/2024

Home Details
Home Type
- Single Family
Year Built
- Built in 2024 | New Construction
Lot Details
- Lot Dimensions are 79.41x152x151x79
- Rectangular Lot
Home Design
- Traditional Architecture
- Slab Foundation
- Shingle Roof
- Vinyl Siding
Interior Spaces
- 1,608 Sq Ft Home
- Property has 1 Level
- Tray Ceiling
- Ceiling Fan
- Window Screens
- Carbon Monoxide Detectors
Kitchen
- Oven
- Range
- Microwave
- Dishwasher
- Stainless Steel Appliances
- Granite Countertops
- Disposal
Bedrooms and Bathrooms
- 3 Bedrooms
- 2 Full Bathrooms
Parking
- 1 Car Attached Garage
- Garage Door Opener
Schools
- Madisonville Elementary School
- Lancaster Middle School
Utilities
- Central Heating and Cooling System
- Well
- Septic Tank
- Cable TV Available
Additional Features
- Covered Patio or Porch
- Outside City Limits
Community Details
- Not A Subdivision
Listing and Financial Details
- Home warranty included in the sale of the property
- Tax Lot 6A
Similar Homes in Covington, LA
Home Values in the Area
Average Home Value in this Area
Property History
| Date | Event | Price | Change | Sq Ft Price |
|---|---|---|---|---|
| 02/27/2025 02/27/25 | Sold | -- | -- | -- |
| 11/14/2024 11/14/24 | Price Changed | $319,900 | -2.5% | $199 / Sq Ft |
| 08/24/2024 08/24/24 | For Sale | $328,000 | -- | $204 / Sq Ft |
Tax History Compared to Growth
Agents Affiliated with this Home
-
Gwen Dorris

Seller's Agent in 2025
Gwen Dorris
LATTER & BLUM (LATT15)
(985) 778-6908
159 Total Sales
-
Lindsey McDaniel

Buyer's Agent in 2025
Lindsey McDaniel
RE/MAX
(985) 774-3411
47 Total Sales
Map
Source: ROAM MLS
MLS Number: 2464824
- 14321 Lake Tahoe Dr
- 14360 Lake Tahoe Dr
- 613 Del Sol Pass None
- 613 Del Sol Pass
- 346 Del Sol E None
- 346 Del Sol E
- 0 Louisiana 1077
- 100 Aspen Creek Ct
- 71241 S Magnolia Dr
- 71246 Holly Dr
- 0 Whiskey Oaks Ln
- 629 Foxfield Ln
- 945 S Corniche Du Lac
- 714 Seabiscuit Loop S
- 216 Rue Mon Jardin None
- 216 Rue Mon Jardin
- 244 Ashland Way
- 533 Moore Blvd
- 142 Scott St
- 14338 Keys Rd
