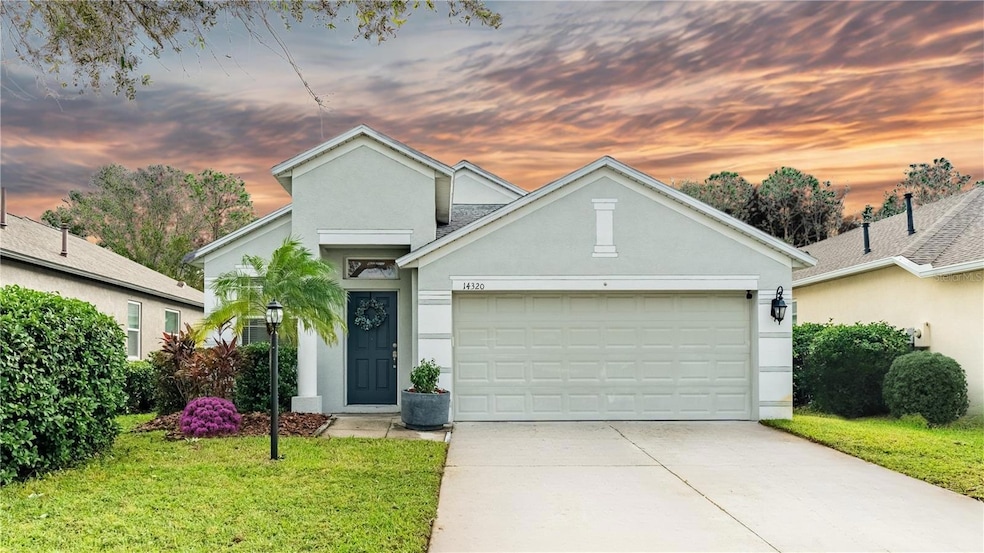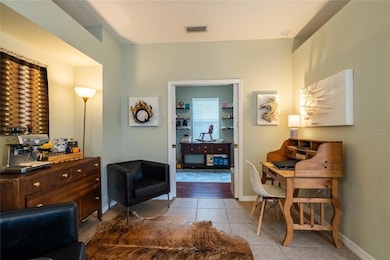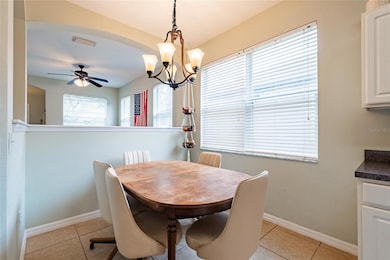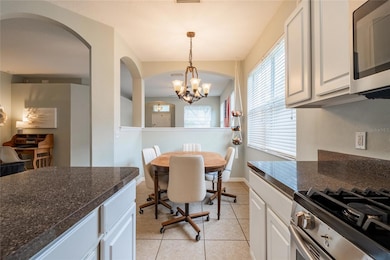14320 Tree Swallow Way Lakewood Ranch, FL 34202
Estimated payment $2,577/month
Highlights
- Oak Trees
- View of Trees or Woods
- Property is near public transit
- Gilbert W McNeal Elementary School Rated A-
- Open Floorplan
- Florida Architecture
About This Home
Welcome to a harmonious blend of comfort, style, and prime location! This enchanting 3-bedroom, 2-bathroom home, complete with a versatile bonus den, presents an abundance of space for living, working, and playing, all showcased within an open and airy layout. Imagine sipping your morning coffee on the generous lanai, where there’s ample room to design your dream pool! The sun-drenched floor plan effortlessly invites warmth and joy, making entertaining a delight and transforming everyday moments into treasured memories.
And the location? It truly is unbeatable! You’re just a leisurely stroll away from the highly sought-after McNeal Elementary and Nolan Middle School—ideal for those hectic mornings and quick afternoon pickups. Nestled in the heart of the welcoming Greenbrook Village, this home offers an exceptional blend of community spirit, convenience, and a touch of luxury. Don’t miss the chance to discover why 14320 Tree Swallow Way could very well be your forever home!
Listing Agent
COLDWELL BANKER REALTY Brokerage Phone: 727-360-6927 License #3147264 Listed on: 06/05/2025

Home Details
Home Type
- Single Family
Est. Annual Taxes
- $4,507
Year Built
- Built in 2004
Lot Details
- 5,520 Sq Ft Lot
- Northwest Facing Home
- Mature Landscaping
- Level Lot
- Oak Trees
- Property is zoned PDMU/W
HOA Fees
- $10 Monthly HOA Fees
Parking
- 2 Car Attached Garage
- Garage Door Opener
- Driveway
Home Design
- Florida Architecture
- Slab Foundation
- Shingle Roof
- Block Exterior
Interior Spaces
- 1,736 Sq Ft Home
- Open Floorplan
- Ceiling Fan
- Blinds
- Sliding Doors
- Family Room Off Kitchen
- Formal Dining Room
- Home Office
- Inside Utility
- Laundry Room
- Views of Woods
Kitchen
- Eat-In Kitchen
- Breakfast Bar
- Range
- Microwave
- Dishwasher
Flooring
- Wood
- Laminate
- Ceramic Tile
Bedrooms and Bathrooms
- 3 Bedrooms
- Primary Bedroom on Main
- Walk-In Closet
- 2 Full Bathrooms
- Bathtub with Shower
Home Security
- Security System Owned
- Fire and Smoke Detector
Location
- Property is near public transit
- Property is near a golf course
Schools
- Mcneal Elementary School
- Nolan Middle School
- Lakewood Ranch High School
Utilities
- Central Heating and Cooling System
- Heat Pump System
- Heating System Uses Natural Gas
- Underground Utilities
- Fiber Optics Available
- Phone Available
- Cable TV Available
Additional Features
- Reclaimed Water Irrigation System
- Enclosed Patio or Porch
Listing and Financial Details
- Visit Down Payment Resource Website
- Tax Lot 54
- Assessor Parcel Number 584804709
- $1,306 per year additional tax assessments
Community Details
Overview
- Association fees include common area taxes
- Greenbrook Cvillage Association
- Built by Kimball Hill Homes Florida Inc
- Greenbrook Village Sp Bb Un 1 Subdivision, Winchester Floorplan
- Greenbrook Village Community
- The community has rules related to deed restrictions, allowable golf cart usage in the community
Recreation
- Community Playground
- Park
Map
Home Values in the Area
Average Home Value in this Area
Tax History
| Year | Tax Paid | Tax Assessment Tax Assessment Total Assessment is a certain percentage of the fair market value that is determined by local assessors to be the total taxable value of land and additions on the property. | Land | Improvement |
|---|---|---|---|---|
| 2025 | $4,426 | $240,108 | -- | -- |
| 2024 | $4,426 | $233,341 | -- | -- |
| 2023 | $4,426 | $226,545 | $0 | $0 |
| 2022 | $4,293 | $219,947 | $0 | $0 |
| 2021 | $4,110 | $213,541 | $0 | $0 |
| 2020 | $4,213 | $210,593 | $35,000 | $175,593 |
| 2019 | $4,910 | $214,367 | $35,000 | $179,367 |
| 2018 | $4,850 | $210,384 | $35,000 | $175,384 |
| 2017 | $4,507 | $200,352 | $0 | $0 |
| 2016 | $4,299 | $185,585 | $0 | $0 |
| 2015 | $2,827 | $180,481 | $0 | $0 |
| 2014 | $2,827 | $128,972 | $0 | $0 |
| 2013 | $2,819 | $127,066 | $0 | $0 |
Property History
| Date | Event | Price | Change | Sq Ft Price |
|---|---|---|---|---|
| 07/28/2025 07/28/25 | Pending | -- | -- | -- |
| 07/09/2025 07/09/25 | Price Changed | $415,000 | -4.5% | $239 / Sq Ft |
| 06/27/2025 06/27/25 | Price Changed | $434,500 | -3.3% | $250 / Sq Ft |
| 06/05/2025 06/05/25 | For Sale | $449,500 | +65.9% | $259 / Sq Ft |
| 03/08/2019 03/08/19 | Sold | $271,000 | -1.3% | $156 / Sq Ft |
| 02/03/2019 02/03/19 | Pending | -- | -- | -- |
| 12/15/2018 12/15/18 | Price Changed | $274,500 | -0.2% | $158 / Sq Ft |
| 11/09/2018 11/09/18 | Price Changed | $275,000 | -0.9% | $158 / Sq Ft |
| 10/19/2018 10/19/18 | Price Changed | $277,500 | -0.5% | $160 / Sq Ft |
| 09/01/2018 09/01/18 | For Sale | $279,000 | -- | $161 / Sq Ft |
Purchase History
| Date | Type | Sale Price | Title Company |
|---|---|---|---|
| Warranty Deed | $271,000 | Attorney |
Mortgage History
| Date | Status | Loan Amount | Loan Type |
|---|---|---|---|
| Open | $266,091 | FHA |
Source: Stellar MLS
MLS Number: TB8394085
APN: 5848-0470-9
- 14255 Gnatcatcher Terrace
- 6610 Rosy Barb Ct
- 6404 Royal Tern Cir
- 14952 Amberjack Terrace
- 14939 Amberjack Terrace Unit 102
- 14721 Bowfin Terrace
- 14312 Silver Trout Dr
- 6423 Royal Tern Cir
- 14019 Nighthawk Terrace
- 6266 Triple Tail Ct Unit 103
- 6266 Triple Tail Ct Unit 1
- 6209 Flagfish Ct
- 14230 Cattle Egret Place
- 14932 Amberjack Terrace
- 6718 Pirate Perch Trail
- Angelina Plan at Calusa Country Club at Lakewood Ranch - Executive Homes
- The Napoli Grande Plan at Calusa Country Club at Lakewood Ranch - Estate Homes
- Arabella II Plan at Calusa Country Club at Lakewood Ranch - Veranda Condominiums
- Arrowhead Plan at Calusa Country Club at Lakewood Ranch - Coach Homes
- Arbor Plan at Calusa Country Club at Lakewood Ranch - Terrace Condominiums






