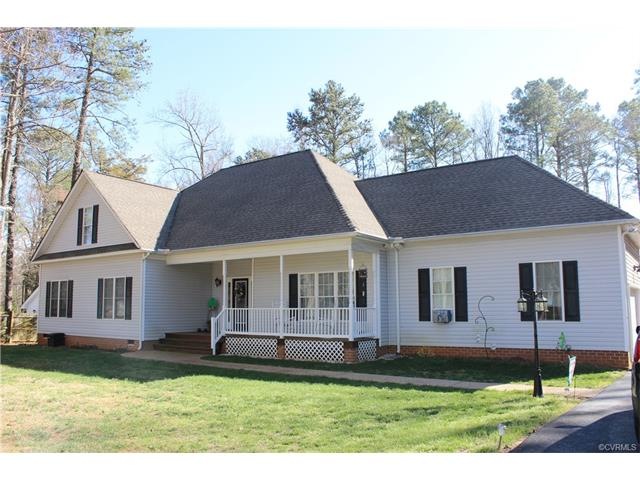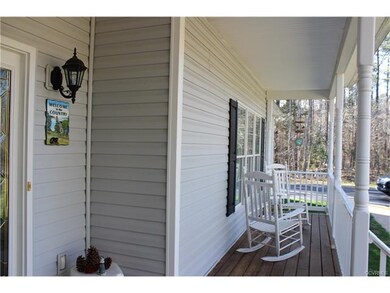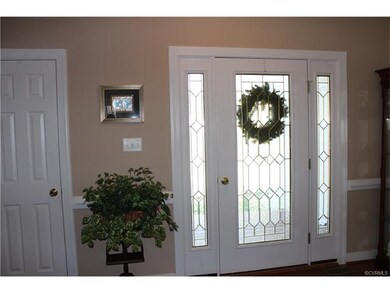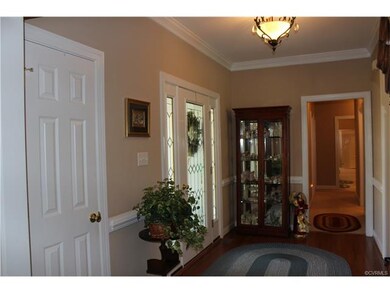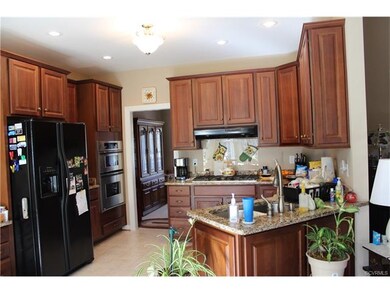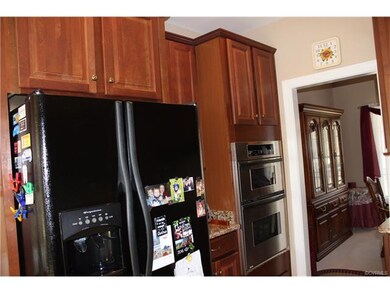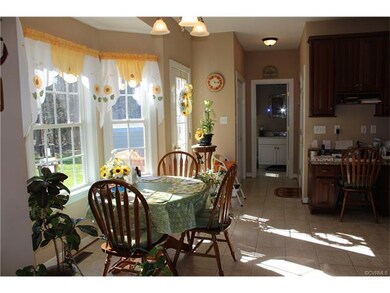
14321 Beach Rd Chesterfield, VA 23838
Birkdale NeighborhoodHighlights
- Custom Home
- Deck
- Separate Formal Living Room
- 0.94 Acre Lot
- Wood Flooring
- High Ceiling
About This Home
As of January 2025Custom Built Better then new one owner home! Situated on almost an acre lot. Bright and Sunny Large kitchen with cherry cabinets, granite counters, wall oven, propane gas cooking, eat-in breakfast area. Kitchen opens up to vaulted family room with gas fireplace. Formal Dining Room with hardwood floors. First floor master includes 3 walk in closets, spacious master bath complete with double vanity, jetted tub and separate shower. 2 more first floor spacious guest bedrooms and shared hall bath. Finished 2nd floor perfect for a large recreation room, home office or playroom. Front Country porch and covered back deck perfect for summer nights. Both HVAC units replaced in 2016. Paved Driveway. Nice open backyard with 2 storage sheds and carport. Convenient to shopping, 288.
Last Agent to Sell the Property
Towne & Country Real Estate License #0225190450 Listed on: 03/17/2017
Last Buyer's Agent
Mandy Van Driest
Long & Foster REALTORS License #0225225460
Home Details
Home Type
- Single Family
Est. Annual Taxes
- $2,987
Year Built
- Built in 2007
Lot Details
- 0.94 Acre Lot
- Zoning described as R15
Parking
- 2 Car Attached Garage
- Carport
- Driveway
Home Design
- Custom Home
- Composition Roof
- Vinyl Siding
Interior Spaces
- 2,919 Sq Ft Home
- 1-Story Property
- High Ceiling
- Gas Fireplace
- Separate Formal Living Room
Kitchen
- Breakfast Area or Nook
- Granite Countertops
Flooring
- Wood
- Partially Carpeted
- Tile
Bedrooms and Bathrooms
- 3 Bedrooms
Laundry
- Dryer
- Washer
Outdoor Features
- Deck
- Shed
- Front Porch
Schools
- Grange Hall Elementary School
- Bailey Bridge Middle School
- Manchester High School
Utilities
- Forced Air Zoned Heating and Cooling System
- Heating System Uses Propane
- Septic Tank
Community Details
- Physic Hill Subdivision
Listing and Financial Details
- Tax Lot 3
- Assessor Parcel Number 721-65-59-06-000-000
Ownership History
Purchase Details
Home Financials for this Owner
Home Financials are based on the most recent Mortgage that was taken out on this home.Purchase Details
Purchase Details
Home Financials for this Owner
Home Financials are based on the most recent Mortgage that was taken out on this home.Purchase Details
Purchase Details
Purchase Details
Similar Homes in Chesterfield, VA
Home Values in the Area
Average Home Value in this Area
Purchase History
| Date | Type | Sale Price | Title Company |
|---|---|---|---|
| Deed | $495,000 | Old Republic National Title In | |
| Deed | -- | None Available | |
| Warranty Deed | $337,000 | Attorney | |
| Warranty Deed | $325,900 | -- | |
| Warranty Deed | $42,500 | -- | |
| Warranty Deed | $26,500 | -- |
Mortgage History
| Date | Status | Loan Amount | Loan Type |
|---|---|---|---|
| Open | $396,000 | New Conventional | |
| Previous Owner | $125,001 | Stand Alone Refi Refinance Of Original Loan | |
| Previous Owner | $269,600 | New Conventional | |
| Previous Owner | $100,000 | Credit Line Revolving |
Property History
| Date | Event | Price | Change | Sq Ft Price |
|---|---|---|---|---|
| 01/28/2025 01/28/25 | Sold | $495,000 | -3.9% | $170 / Sq Ft |
| 12/12/2024 12/12/24 | Pending | -- | -- | -- |
| 11/20/2024 11/20/24 | For Sale | $515,000 | 0.0% | $176 / Sq Ft |
| 11/12/2024 11/12/24 | Pending | -- | -- | -- |
| 10/25/2024 10/25/24 | For Sale | $515,000 | +52.8% | $176 / Sq Ft |
| 05/24/2017 05/24/17 | Sold | $337,000 | -3.6% | $115 / Sq Ft |
| 04/26/2017 04/26/17 | Pending | -- | -- | -- |
| 04/04/2017 04/04/17 | Price Changed | $349,500 | -1.5% | $120 / Sq Ft |
| 03/17/2017 03/17/17 | For Sale | $355,000 | -- | $122 / Sq Ft |
Tax History Compared to Growth
Tax History
| Year | Tax Paid | Tax Assessment Tax Assessment Total Assessment is a certain percentage of the fair market value that is determined by local assessors to be the total taxable value of land and additions on the property. | Land | Improvement |
|---|---|---|---|---|
| 2025 | $4,692 | $524,400 | $68,600 | $455,800 |
| 2024 | $4,692 | $500,200 | $66,600 | $433,600 |
| 2023 | $4,203 | $461,900 | $62,700 | $399,200 |
| 2022 | $3,842 | $417,600 | $58,800 | $358,800 |
| 2021 | $3,677 | $380,100 | $56,800 | $323,300 |
| 2020 | $3,530 | $371,600 | $56,800 | $314,800 |
| 2019 | $3,421 | $360,100 | $56,800 | $303,300 |
| 2018 | $3,333 | $350,800 | $53,000 | $297,800 |
| 2017 | $3,139 | $327,000 | $52,000 | $275,000 |
| 2016 | $2,987 | $311,100 | $50,000 | $261,100 |
| 2015 | $2,917 | $301,300 | $45,000 | $256,300 |
| 2014 | $2,929 | $302,500 | $45,000 | $257,500 |
Agents Affiliated with this Home
-
Tara Ulysse

Seller's Agent in 2025
Tara Ulysse
Hope Realty
(804) 480-4673
3 in this area
145 Total Sales
-
Michael Saleh Azab
M
Buyer's Agent in 2025
Michael Saleh Azab
First Choice Realty
(804) 901-1793
1 in this area
4 Total Sales
-
Breanna Evans-Wood
B
Seller's Agent in 2017
Breanna Evans-Wood
Towne & Country Real Estate
(804) 986-5098
21 Total Sales
-
M
Buyer's Agent in 2017
Mandy Van Driest
Long & Foster
Map
Source: Central Virginia Regional MLS
MLS Number: 1709459
APN: 721-65-59-06-000-000
- 14241 Beach Rd
- 11912 Longtown Dr
- 11201 Danforth Rd
- 11701 Longtown Dr
- 10601 Winterpock Rd
- 11310 Celtic Rd
- 14924 Willow Hill Ln
- 14430 Rosebud Rd
- 11037 Wooferton Ct
- 14300 Rosebud Rd
- 9652 Prince James Terrace
- 9401 Orchid Terrace
- 9618 Summercreek Trail
- 9313 Mahogany Dr
- 14301 Summercreek Terrace
- 13413 Prince James Dr
- 11906 Riverpark Terrace
- 13902 Summersedge Terrace
- 11906 Riverpark Way
- 11701 Winterpock Rd
