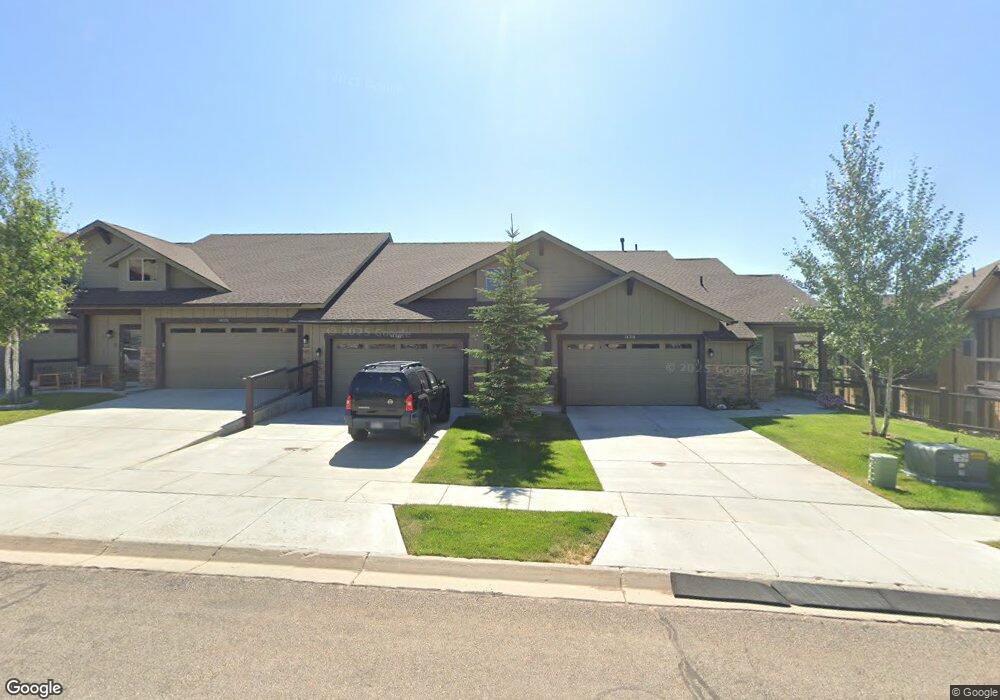Estimated Value: $902,000 - $1,210,000
3
Beds
3
Baths
2,494
Sq Ft
$405/Sq Ft
Est. Value
About This Home
This home is located at 14322 N Rendezvous Trail, Kamas, UT 84036 and is currently estimated at $1,010,910, approximately $405 per square foot. 14322 N Rendezvous Trail is a home located in Wasatch County with nearby schools including Midway Elementary School, Rocky Mountain Middle School, and Wasatch High School.
Ownership History
Date
Name
Owned For
Owner Type
Purchase Details
Closed on
Sep 26, 2020
Sold by
Clarke Kenneth J and Clarke Shannon L
Bought by
Badillo Chrystal Yvette and Dorn Michael Kenneth
Current Estimated Value
Home Financials for this Owner
Home Financials are based on the most recent Mortgage that was taken out on this home.
Original Mortgage
$350,000
Outstanding Balance
$251,557
Interest Rate
2.9%
Mortgage Type
New Conventional
Estimated Equity
$759,353
Purchase Details
Closed on
Feb 6, 2018
Sold by
Mark 25 Llc
Bought by
Clarke Kenneth J and Clarke Shannon L
Create a Home Valuation Report for This Property
The Home Valuation Report is an in-depth analysis detailing your home's value as well as a comparison with similar homes in the area
Home Values in the Area
Average Home Value in this Area
Purchase History
| Date | Buyer | Sale Price | Title Company |
|---|---|---|---|
| Badillo Chrystal Yvette | -- | Real Advantage Ttl Ins Agcy | |
| Clarke Kenneth J | -- | Meridian Title Company |
Source: Public Records
Mortgage History
| Date | Status | Borrower | Loan Amount |
|---|---|---|---|
| Open | Badillo Chrystal Yvette | $350,000 |
Source: Public Records
Tax History Compared to Growth
Tax History
| Year | Tax Paid | Tax Assessment Tax Assessment Total Assessment is a certain percentage of the fair market value that is determined by local assessors to be the total taxable value of land and additions on the property. | Land | Improvement |
|---|---|---|---|---|
| 2025 | $4,129 | $878,560 | $310,000 | $568,560 |
| 2024 | $4,520 | $969,080 | $330,000 | $639,080 |
| 2023 | $4,520 | $1,244,230 | $175,000 | $1,069,230 |
| 2022 | $6,674 | $715,950 | $40,000 | $675,950 |
| 2021 | $4,086 | $634,836 | $40,000 | $594,836 |
| 2020 | $3,610 | $543,890 | $40,000 | $503,890 |
| 2019 | $3,365 | $299,140 | $0 | $0 |
| 2018 | $3,312 | $294,429 | $0 | $0 |
| 2017 | $449 | $40,000 | $0 | $0 |
| 2016 | $458 | $40,000 | $0 | $0 |
| 2015 | $324 | $30,000 | $30,000 | $0 |
| 2014 | $575 | $30,000 | $30,000 | $0 |
Source: Public Records
Map
Nearby Homes
- 14311 N Buck Horn Trail Unit 42c
- 14275 N Buck Horn Trail Unit 41P
- 14275 N Buck Horn Trail Unit P
- 14362 Rendezvous Trail
- 14362 N Rendezvous Trail
- 1119 W Wintercress Trail
- 1291 W Black Rock Trail Unit J
- 14277 N Council Fire Trail
- 14475 N Buck Horn Trail
- 14475 N Bronte Ct Unit 59b
- 14531 N Asher Way Unit 55E
- 14531 N Asher Way
- 1122 W Wasatch Spring Rd
- 1106 W Wasatch Spring Rd
- 1086 W Wasatch Spring Rd Unit T-1
- 1082 W Wasatch Spring Rd Unit T-2
- 1076 W Wasatch Spring Rd Unit T-4
- 1097 W Wasatch Spring Rd
- 909 W Peace Tree Trail Unit 306
- 909 W Peace Tree Trail Unit 513
- 14326 N Rendezvous Trail
- 14318 N Rendezvous Trail
- 14330 N Rendezvous Trail Unit 34A
- 14330 Rendezvous Trail Unit 34
- 14345 W Black Rock Trail
- 14345 W Black Rock Trail Unit 43E
- 1182 Winterton Cir Unit 33B
- 1182 W Wintercress Trail
- 1182 W Wintercress Trail Unit 33B
- 1188 W Wintercress Trail
- 1176 Winterton Cir Unit 33C
- 1176 W Wintercress Trail
- 1176 W Wintercress Trail Unit 33c
- 14338 N Rendezvous Trail Unit D
- 14338 N Rendezvous Trail Unit 35D
- 14311 N Buck Horn
- 14311 N Buck Horn Unit 42M
- 14311 N Buck Horn Unit 42B
- 14311 N Buck Horn Unit 42N
- 14311 N Buck Horn Unit O
