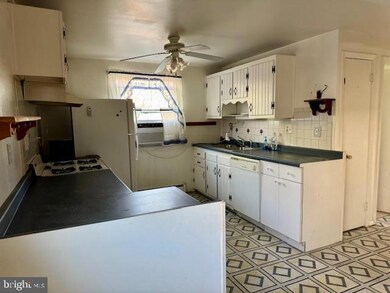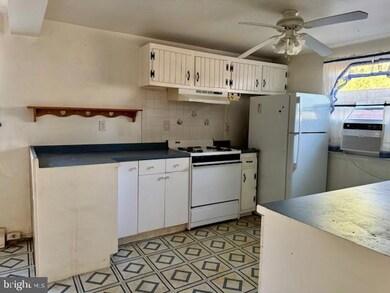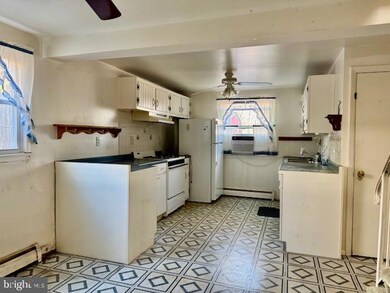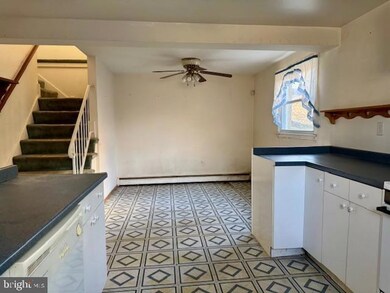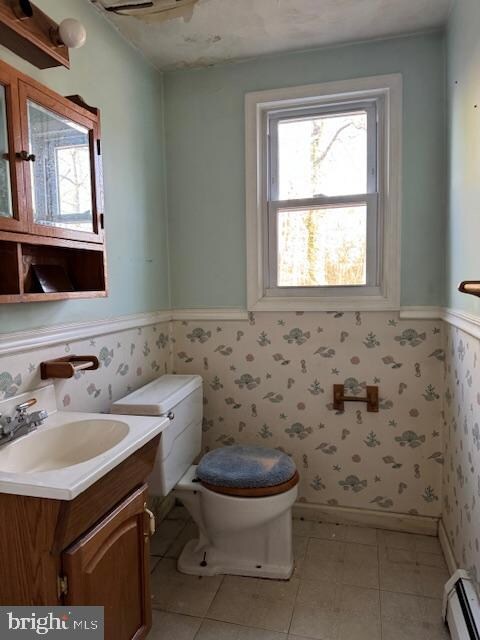
14323 Bismark Ave Woodbridge, VA 22193
Birchdale NeighborhoodHighlights
- Rambler Architecture
- Main Floor Bedroom
- Den
- Backs to Trees or Woods
- No HOA
- Family Room Off Kitchen
About This Home
As of April 2025BRING YOUR CREATIVITY TO THIS GREAT HOME. THIS HOME IS BEING SOLD "AS IS" BUT IS PERFECT FOR ANYONE WHO IS WILLING TO PUT IN A BIT OF SWEAT EQUITY! LOCATED ON A QUIET CULDESAC IN DALE CITY, BACKS TO TREES AND HAS NO HOA. THE HOME HAS HOT WATER BASEBOARD HEATING, THE BOILER IS APPROXAMATELY 3 YEARS OLD. THE ROOF AND WINDOWS WERE REPLACED APPROXAMATELY 10 YEARS AGO. THE HOME HAS GOOD BONES AND HAS BEEN OWNED BY THIS FAMILY FOR MANY MANY YEARS. ITS NOW TIME TO PASS IT ONTO A NEW OWNER.
.
Home Details
Home Type
- Single Family
Est. Annual Taxes
- $3,248
Year Built
- Built in 1966
Lot Details
- 10,010 Sq Ft Lot
- Chain Link Fence
- Backs to Trees or Woods
- Property is in good condition
- Property is zoned RPC
Parking
- Driveway
Home Design
- Rambler Architecture
- Brick Exterior Construction
- Block Foundation
- Asphalt Roof
- Concrete Perimeter Foundation
Interior Spaces
- Property has 2 Levels
- Paneling
- Ceiling Fan
- Family Room Off Kitchen
- Combination Kitchen and Dining Room
- Den
- Finished Basement
- Laundry in Basement
Kitchen
- Oven
- Dishwasher
- Disposal
Flooring
- Carpet
- Laminate
- Ceramic Tile
Bedrooms and Bathrooms
- 3 Main Level Bedrooms
- Bathtub with Shower
Laundry
- Laundry Room
- Dryer
- Washer
Outdoor Features
- Shed
- Outbuilding
Utilities
- Window Unit Cooling System
- Hot Water Baseboard Heater
- Water Heater
- Satellite Dish
Community Details
- No Home Owners Association
- Dale City Subdivision
Listing and Financial Details
- Tax Lot 50
- Assessor Parcel Number 8291-48-3943
Ownership History
Purchase Details
Home Financials for this Owner
Home Financials are based on the most recent Mortgage that was taken out on this home.Purchase Details
Home Financials for this Owner
Home Financials are based on the most recent Mortgage that was taken out on this home.Purchase Details
Purchase Details
Similar Homes in Woodbridge, VA
Home Values in the Area
Average Home Value in this Area
Purchase History
| Date | Type | Sale Price | Title Company |
|---|---|---|---|
| Deed | $460,000 | Allied Title | |
| Warranty Deed | $348,000 | First American Title | |
| Deed | -- | None Listed On Document | |
| Interfamily Deed Transfer | -- | None Available |
Mortgage History
| Date | Status | Loan Amount | Loan Type |
|---|---|---|---|
| Open | $437,000 | New Conventional | |
| Previous Owner | $115,000 | Credit Line Revolving |
Property History
| Date | Event | Price | Change | Sq Ft Price |
|---|---|---|---|---|
| 04/17/2025 04/17/25 | Sold | $460,000 | 0.0% | $353 / Sq Ft |
| 04/01/2025 04/01/25 | Pending | -- | -- | -- |
| 03/29/2025 03/29/25 | For Sale | $459,900 | +32.2% | $353 / Sq Ft |
| 02/05/2025 02/05/25 | Sold | $348,000 | +0.9% | $267 / Sq Ft |
| 01/28/2025 01/28/25 | For Sale | $345,000 | -- | $265 / Sq Ft |
Tax History Compared to Growth
Tax History
| Year | Tax Paid | Tax Assessment Tax Assessment Total Assessment is a certain percentage of the fair market value that is determined by local assessors to be the total taxable value of land and additions on the property. | Land | Improvement |
|---|---|---|---|---|
| 2024 | -- | $314,300 | $135,000 | $179,300 |
| 2023 | $3,166 | $304,300 | $132,200 | $172,100 |
| 2022 | $3,276 | $295,800 | $122,300 | $173,500 |
| 2021 | $3,426 | $282,800 | $110,200 | $172,600 |
| 2020 | $3,846 | $248,100 | $103,900 | $144,200 |
| 2019 | $3,807 | $245,600 | $99,900 | $145,700 |
| 2018 | $2,905 | $240,600 | $97,000 | $143,600 |
| 2017 | $2,865 | $228,400 | $91,500 | $136,900 |
| 2016 | $39 | $222,500 | $88,900 | $133,600 |
| 2015 | $38 | $207,000 | $85,900 | $121,100 |
| 2014 | $38 | $191,900 | $83,400 | $108,500 |
Agents Affiliated with this Home
-

Seller's Agent in 2025
Homayoun Nouri
BNI Realty
(703) 627-6285
3 in this area
106 Total Sales
-

Seller's Agent in 2025
Beth Kramer
Century 21 New Millennium
(571) 220-2662
1 in this area
44 Total Sales
-

Buyer's Agent in 2025
Wes Stearns
M.O. Wilson Properties
(703) 675-2836
1 in this area
328 Total Sales
Map
Source: Bright MLS
MLS Number: VAPW2086746
APN: 8291-48-3943
- 14321 Bismark Ave
- 2770 Bixby Rd
- 14496 Aurora Dr
- 3213 Bradford St
- 14307 Birchdale Ave
- 14595 Charity Ct
- 3207 Bayfield Dr
- 14425 Brandon Ct
- 14601 Brook Dr
- 14170 Cuddy Loop Unit 304
- 14454 Belvedere Dr
- 14154 Cuddy Loop Unit 204
- 14394 Fontaine Ct
- 3422 Beaumont Rd
- 14828 Anderson Ct
- 3521 Forestdale Ave
- 14698 Telegraph Rd
- 14717 Barksdale St
- 14091 Malta St
- 3587 Forestdale Ave

