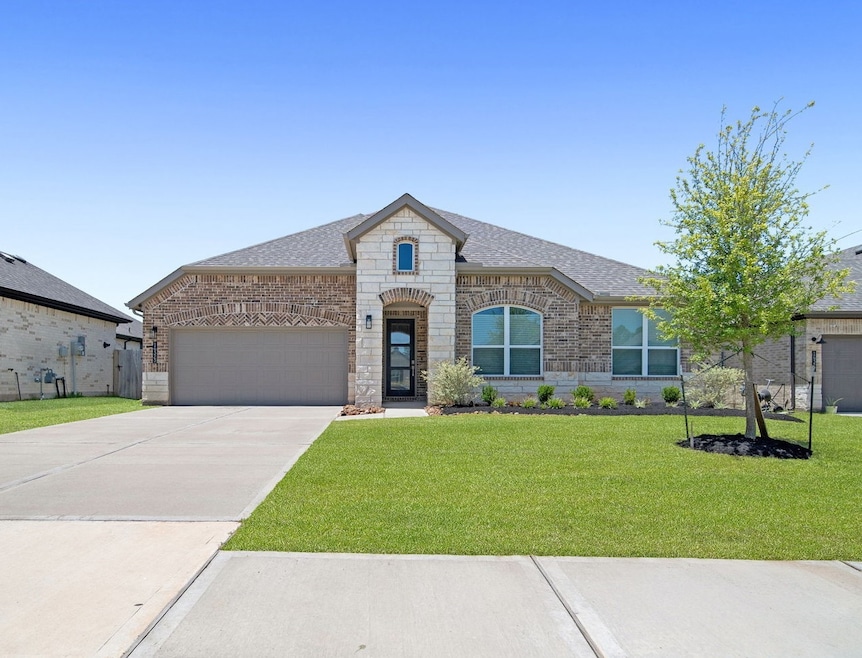14323 Red Lodge Trail Shenandoah, TX 77384
Woodlands NeighborhoodEstimated payment $3,008/month
Highlights
- Home Energy Rating Service (HERS) Rated Property
- Clubhouse
- Adjacent to Greenbelt
- Bush Elementary School Rated A
- Deck
- 4-minute walk to W.G. Jones State Park
About This Home
This single-story gem in Foster’s Ridge checks all the boxes, modern, spacious, and thoughtfully designed. Built in 2023 by DR Horton, it offers 4 BD, 3 BA, a dedicated office, and stylish finishes throughout. The open-concept layout connects the kitchen, living and dining under high ceilings and wide-plank LVP flooring that runs throughout the home, no carpet anywhere. The kitchen is simply stunning, with a sleek 11' quartz island and under-cabinet lighting for a polished touch. The split floor plan puts the primary suite away from the secondary bedrooms for added privacy. Out back, enjoy a spacious covered patio and no rear neighbors, perfect for creating your own private oasis. The neighborhood features a pool, playground and clubhouse, and you're just minutes from top-tier golf courses and easy access to The Woodlands and Magnolia. See attached features document for home highlights. Buyer to verify all info.
Home Details
Home Type
- Single Family
Est. Annual Taxes
- $6,508
Year Built
- Built in 2023
Lot Details
- 7,882 Sq Ft Lot
- Adjacent to Greenbelt
- East Facing Home
- Back Yard Fenced and Side Yard
HOA Fees
- $71 Monthly HOA Fees
Parking
- 2 Car Attached Garage
- Garage Door Opener
- Additional Parking
Home Design
- Traditional Architecture
- Brick Exterior Construction
- Slab Foundation
- Composition Roof
- Cement Siding
- Stone Siding
- Radiant Barrier
Interior Spaces
- 2,639 Sq Ft Home
- 1-Story Property
- High Ceiling
- Ceiling Fan
- 1 Fireplace
- Formal Entry
- Family Room Off Kitchen
- Living Room
- Dining Room
- Home Office
- Washer and Electric Dryer Hookup
Kitchen
- Breakfast Bar
- Walk-In Pantry
- Electric Oven
- Gas Cooktop
- Microwave
- Dishwasher
- Kitchen Island
- Quartz Countertops
- Disposal
Flooring
- Vinyl Plank
- Vinyl
Bedrooms and Bathrooms
- 4 Bedrooms
- 3 Full Bathrooms
- Double Vanity
- Single Vanity
- Soaking Tub
- Bathtub with Shower
- Separate Shower
Home Security
- Prewired Security
- Fire and Smoke Detector
Eco-Friendly Details
- Home Energy Rating Service (HERS) Rated Property
- ENERGY STAR Qualified Appliances
- Energy-Efficient Windows with Low Emissivity
- Energy-Efficient HVAC
- Energy-Efficient Lighting
- Energy-Efficient Insulation
- Energy-Efficient Thermostat
- Ventilation
Outdoor Features
- Deck
- Covered Patio or Porch
Schools
- Deretchin Elementary School
- Mccullough Junior High School
- The Woodlands High School
Utilities
- Central Heating and Cooling System
- Heating System Uses Gas
- Programmable Thermostat
Community Details
Overview
- Association fees include clubhouse, common areas, recreation facilities
- Fosters Ridge / Inframark Association, Phone Number (936) 276-8973
- Built by DR Horton
- Fosters Ridge Subdivision
Amenities
- Picnic Area
- Clubhouse
- Meeting Room
- Party Room
Recreation
- Community Playground
- Community Pool
- Park
- Trails
Map
Home Values in the Area
Average Home Value in this Area
Tax History
| Year | Tax Paid | Tax Assessment Tax Assessment Total Assessment is a certain percentage of the fair market value that is determined by local assessors to be the total taxable value of land and additions on the property. | Land | Improvement |
|---|---|---|---|---|
| 2025 | $3,042 | $445,292 | $58,000 | $387,292 |
| 2024 | $3,042 | $247,022 | $58,000 | $189,022 |
| 2023 | $616 | $38,860 | $38,860 | -- |
Property History
| Date | Event | Price | Change | Sq Ft Price |
|---|---|---|---|---|
| 08/22/2025 08/22/25 | Price Changed | $449,500 | -1.2% | $170 / Sq Ft |
| 08/01/2025 08/01/25 | For Sale | $455,000 | +4.5% | $172 / Sq Ft |
| 04/03/2024 04/03/24 | Sold | -- | -- | -- |
| 03/11/2024 03/11/24 | Pending | -- | -- | -- |
| 03/01/2024 03/01/24 | For Sale | $435,290 | 0.0% | $166 / Sq Ft |
| 01/16/2024 01/16/24 | Pending | -- | -- | -- |
| 12/27/2023 12/27/23 | For Sale | $435,290 | -- | $166 / Sq Ft |
Purchase History
| Date | Type | Sale Price | Title Company |
|---|---|---|---|
| Deed | -- | None Listed On Document |
Mortgage History
| Date | Status | Loan Amount | Loan Type |
|---|---|---|---|
| Open | $43,529 | New Conventional | |
| Open | $348,232 | New Conventional |
Source: Houston Association of REALTORS®
MLS Number: 32747936
APN: 5164-21-00600
- 2435 Bluefish Ct
- 10009 Gray Jay Ct
- 109 Evergreen Oak Dr
- 141 Evergreen Oak Dr
- 110 Oak Estates Dr
- 13241 Musky Dr
- 13217 Musky Dr
- 13237 Musky Dr
- 13225 Musky Dr
- 13245 Musky Dr
- 13232 Musky Dr
- 13236 Musky Dr
- 13261 Musky Dr
- 13253 Musky Dr
- 13272 Musky Dr
- 13252 Musky Dr
- 2333 Mooneye Ct
- 1535 Heartwood Dr
- 1507 Judson Oak Dr
- 1109 Jacobs Lake Blvd
- 1062 Cedar Lake Ct
- 107 Autumn Forest Ln
- 115 Meadow Valley Dr
- 2339 Pale Star Dr
- 2443 Fm 1488 Rd
- 106 Meadow Mill Dr
- 165 Carriage Hills Blvd
- 9014 Meacom Dr
- 9018 Meacom Dr
- 2443 Fm 1488 Rd Unit 4000
- 2443 Fm 1488 Rd Unit 1002
- 2311 Pale Star Dr
- 111 Meadow Mill Dr
- 9010 Centennial Dr
- 2477 Fm 1488 Rd
- 541 Fm 1488 Rd
- 15000 Mansions View Dr
- 15303 Westland Gate Dr
- 2344 Goldenglade Dr
- 2450 Garden Shadow Dr







