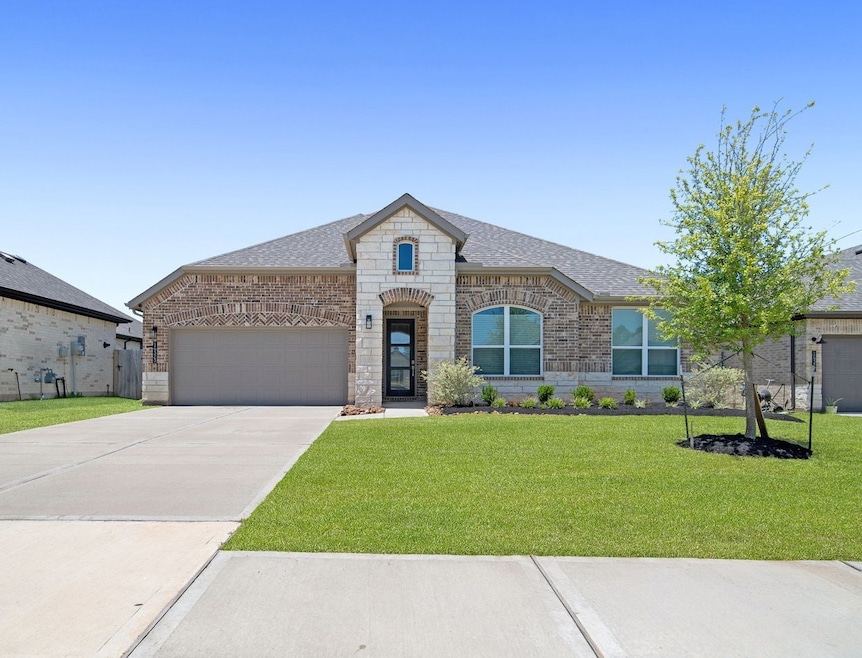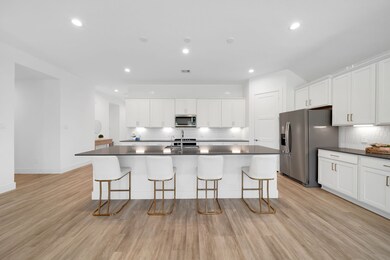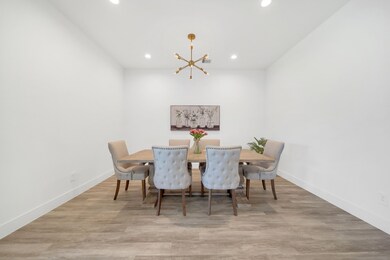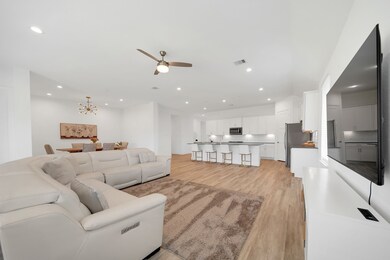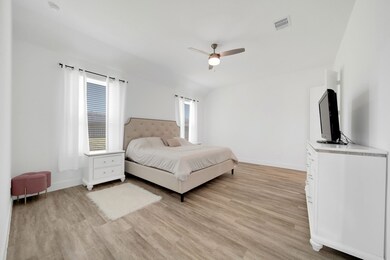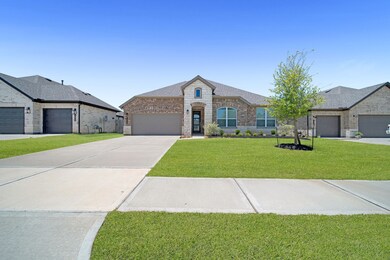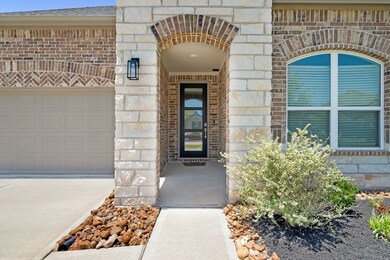14323 Red Lodge Trail Shenandoah, TX 77384
Highlights
- Home Energy Rating Service (HERS) Rated Property
- Clubhouse
- Traditional Architecture
- Bush Elementary School Rated A
- Deck
- 4-minute walk to W.G. Jones State Park
About This Home
This single-story gem in Foster’s Ridge checks all the boxes, modern, spacious, and thoughtfully designed. Built in 2023 by DR Horton, it offers 4 BD, 3 BA, a dedicated office, and stylish finishes throughout. The open-concept layout connects the kitchen, living and dining under high ceilings and wide-plank LVP flooring that runs throughout the home, no carpet anywhere. The kitchen is simply stunning, with a sleek 11' quartz island and under-cabinet lighting for a polished touch. The split floor plan puts the primary suite away from the secondary bedrooms for added privacy. Out back, enjoy a spacious covered patio and no rear neighbors, perfect for creating your own private oasis. The neighborhood features a pool, playground and clubhouse, and you're just minutes from top-tier golf courses and easy access to The Woodlands and Magnolia. See attached features document for home highlights. Buyer to verify all info.
Home Details
Home Type
- Single Family
Est. Annual Taxes
- $3,042
Year Built
- Built in 2023
Lot Details
- 7,882 Sq Ft Lot
- East Facing Home
- Back Yard Fenced
Parking
- 2 Car Attached Garage
Home Design
- Traditional Architecture
- Radiant Barrier
Interior Spaces
- 2,639 Sq Ft Home
- 1-Story Property
- High Ceiling
- Ceiling Fan
- 1 Fireplace
- Formal Entry
- Family Room Off Kitchen
- Living Room
- Dining Room
- Home Office
- Washer and Electric Dryer Hookup
Kitchen
- Breakfast Bar
- Walk-In Pantry
- Electric Oven
- Gas Cooktop
- Microwave
- Dishwasher
- Kitchen Island
- Quartz Countertops
- Disposal
Flooring
- Vinyl Plank
- Vinyl
Bedrooms and Bathrooms
- 4 Bedrooms
- 3 Full Bathrooms
- Double Vanity
- Single Vanity
- Soaking Tub
- Bathtub with Shower
- Separate Shower
Home Security
- Prewired Security
- Fire and Smoke Detector
Eco-Friendly Details
- Home Energy Rating Service (HERS) Rated Property
- ENERGY STAR Qualified Appliances
- Energy-Efficient Windows with Low Emissivity
- Energy-Efficient HVAC
- Energy-Efficient Lighting
- Energy-Efficient Insulation
- Energy-Efficient Thermostat
- Ventilation
Outdoor Features
- Deck
- Patio
Schools
- Deretchin Elementary School
- Mccullough Junior High School
- The Woodlands High School
Utilities
- Central Heating and Cooling System
- Heating System Uses Gas
- Programmable Thermostat
Listing and Financial Details
- Property Available on 11/19/25
- Long Term Lease
Community Details
Overview
- Fosters Ridge / Inframark Association
- Fosters Ridge Subdivision
Amenities
- Picnic Area
- Clubhouse
- Meeting Room
- Party Room
Recreation
- Community Playground
- Community Pool
- Park
- Trails
Pet Policy
- Call for details about the types of pets allowed
- Pet Deposit Required
Map
Source: Houston Association of REALTORS®
MLS Number: 30775969
APN: 5164-21-00600
- 14118 Savage River Ct
- 10009 Gray Jay Ct
- 109 Evergreen Oak Dr
- 108 Evergreen Oak Dr
- 141 Evergreen Oak Dr
- 114 Timberfalls Dr
- 110 Oak Estates Dr
- 94 Oak Estates Dr
- 1071 Cedar Lake Ct
- 1535 Heartwood Dr
- 1030 Cedar Lake Ct
- 1507 Judson Oak Dr
- 1041 Cedar Forest Dr
- 2045 Forest Haven Dr
- 403 Woodpecker Forest Ln
- 2379 Woodland Prairie Ln
- 46 Chestnut Meadow Dr
- 47 Chestnut Meadow Dr
- 191 Maple Grove Dr
- 2165 Woodland Pine Dr
- 2400 Bull Trout Dr
- 2417 Bull Trout Dr
- 107 Autumn Forest Ln
- 2030 Woodland Pine Ct
- 2003 Woodland Prairie Ct
- 2443 Fm 1488 Rd
- 106 Meadow Mill Dr
- 165 Carriage Hills Blvd
- 9014 Meacom Dr
- 9018 Meacom Dr
- 2443 Fm 1488 Rd Unit 4000
- 2443 Fm 1488 Rd Unit 1002
- 2311 Pale Star Dr
- 2477 Fm 1488 Rd
- 2431 Garden Falls Dr
- 541 Fm 1488 Rd
- 15000 Mansions View Dr
- 15303 Westland Gate Dr
- 2450 Garden Shadow Dr
- 2477 Fm 1488 Rd Unit 1006
