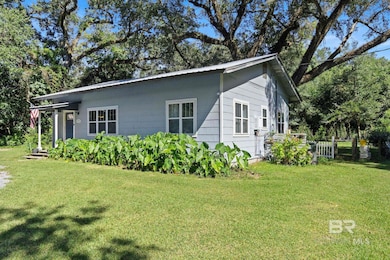14325 Cougill Ave Magnolia Springs, AL 36555
Estimated payment $2,247/month
Highlights
- High Ceiling
- Screened Porch
- Breakfast Area or Nook
- No HOA
- Cottage
- Double Pane Windows
About This Home
Welcome to this one-of-a-kind, quintessential cottage situated on an ACRE LOT in the Heart of Magnolia Springs! As you approach the home, you are greeted by the circular driveway. Once you enter, you will see the open concept layout with spacious living and dining rooms, bead board ceilings, new wood flooring throughout. The gourmet kitchen is a chef's dream with custom kraftmaid cabinetry, buther block countertops, stainless appliances, and 36" gas range with commercial hood. Enjoy your morning coffee or afternoon cocktail in the 14x18 screened-in porch and large deck under the live oak and magnolia trees completed with outdoor shower! The recently completed primary suite features a custom tile shower and abundant closet space. Other features include new tankless gas water heater, renovated guest bathroom with antique clawfoot tub, recently re-screwed metal roof, and updated windows throughout! Bring your RV, Golf Cart and come enjoy what Magnolia Springs has to offer! Buyer to verify all information during due diligence.
Listing Agent
Elite By The Beach, LLC Brokerage Phone: 251-228-3880 Listed on: 09/06/2025
Home Details
Home Type
- Single Family
Est. Annual Taxes
- $773
Year Built
- Built in 1950
Lot Details
- 0.97 Acre Lot
- Lot Dimensions are 202 x 209
- Elevated Lot
- Fenced
- Few Trees
- Zoning described as Other-See Remarks
Home Design
- Cottage
- Pillar, Post or Pier Foundation
- Wood Frame Construction
- Metal Roof
- Wood Siding
- Lead Paint Disclosure
Interior Spaces
- 1,200 Sq Ft Home
- 1-Story Property
- High Ceiling
- Ceiling Fan
- Double Pane Windows
- Combination Dining and Living Room
- Screened Porch
- Storage
- Laundry in unit
- Tile Flooring
- Home Security System
- Property Views
Kitchen
- Breakfast Area or Nook
- Gas Range
- Dishwasher
- ENERGY STAR Qualified Appliances
Bedrooms and Bathrooms
- 2 Bedrooms
- En-Suite Bathroom
- Walk-In Closet
- 2 Full Bathrooms
- Primary Bathroom includes a Walk-In Shower
Outdoor Features
- Outdoor Storage
Schools
- Magnolia Elementary School
- Foley Middle School
- Foley High School
Utilities
- Central Heating
- Tankless Water Heater
- Gas Water Heater
- Cable TV Available
Community Details
- No Home Owners Association
Listing and Financial Details
- Home warranty included in the sale of the property
- Assessor Parcel Number 5508280000032.000
Map
Home Values in the Area
Average Home Value in this Area
Tax History
| Year | Tax Paid | Tax Assessment Tax Assessment Total Assessment is a certain percentage of the fair market value that is determined by local assessors to be the total taxable value of land and additions on the property. | Land | Improvement |
|---|---|---|---|---|
| 2024 | $728 | $23,420 | $13,300 | $10,120 |
| 2023 | $859 | $27,380 | $17,880 | $9,500 |
| 2022 | $725 | $23,320 | $0 | $0 |
| 2021 | $533 | $14,900 | $0 | $0 |
| 2020 | $510 | $15,440 | $0 | $0 |
| 2019 | $391 | $13,200 | $0 | $0 |
| 2018 | $391 | $13,200 | $0 | $0 |
| 2017 | $429 | $13,000 | $0 | $0 |
| 2016 | $845 | $25,620 | $0 | $0 |
| 2015 | -- | $12,560 | $0 | $0 |
| 2014 | -- | $9,760 | $0 | $0 |
| 2013 | -- | $9,540 | $0 | $0 |
Property History
| Date | Event | Price | List to Sale | Price per Sq Ft |
|---|---|---|---|---|
| 10/16/2025 10/16/25 | Price Changed | $415,000 | -2.4% | $346 / Sq Ft |
| 09/06/2025 09/06/25 | For Sale | $425,000 | -- | $354 / Sq Ft |
Purchase History
| Date | Type | Sale Price | Title Company |
|---|---|---|---|
| Warranty Deed | $240,000 | Land Title | |
| Interfamily Deed Transfer | -- | None Available | |
| Warranty Deed | -- | None Available | |
| Interfamily Deed Transfer | $8,500 | None Available | |
| Interfamily Deed Transfer | $49,000 | None Available | |
| Survivorship Deed | -- | None Available |
Mortgage History
| Date | Status | Loan Amount | Loan Type |
|---|---|---|---|
| Open | $204,000 | New Conventional | |
| Previous Owner | $198,000 | New Conventional | |
| Previous Owner | $102,000 | Commercial |
Source: Baldwin REALTORS®
MLS Number: 383833
APN: 55-08-28-0-000-032.000
- 12213 Pecan Grove St
- 12076 Pecan Grove St Unit 12
- 12253 Holly St
- 0 2nd Ave Unit 384360
- 14660 School St
- 14681 Cedar St
- 14682 Camelia St
- 0 Gates Ave Unit Lot 8 384776
- 11826 Holly Ave
- Lot 2 14251 Us Hwy 98
- 12866 Us Highway 98
- 12566 County Road 49
- 11878 Village Green Dr
- 15000 van Wezel Ln
- 0 County Road 49 Unit 344258
- 0 County Road 49 Unit 7200682
- 24 Old Federal Rd Unit Lot 24
- 0 Old Federal Rd Unit 23 336741
- 0 Old Federal Rd Unit 35 336748
- 0 Old Federal Rd Unit 22 336740
- 12547 County Road 49 Unit 1
- 13600 Shea Cir
- 16110 Furlong Loop
- 12711 Westbrook Dr Unit B
- 12747 Westbrook Dr Unit B
- 8736 Lockridge Rd
- 1343 Cater Lee Way
- 1307 Cater Lee Way
- 1045 Hayward Loop
- 10715 County Road 24
- 307 Amberlee Ct
- 1104 Hayward Loop
- 904 Shagbark Rd
- 3823 Chesterfield Ln
- 1056 Stella Rd
- 1468 Surrey Loop
- 17874 Lewis Smith Dr
- 17889 Lewis Smith Dr
- 7959 Mandalay Cir
- 17431 Harding Dr







