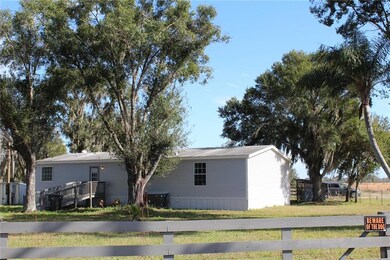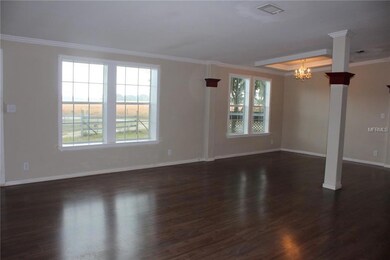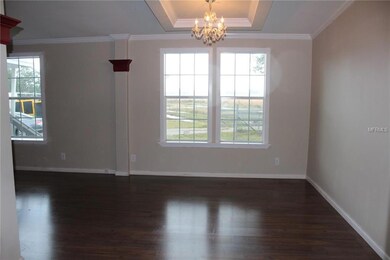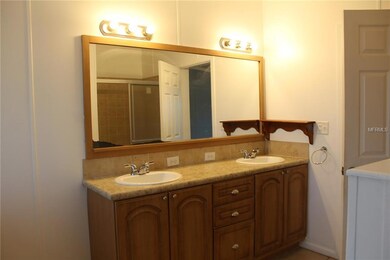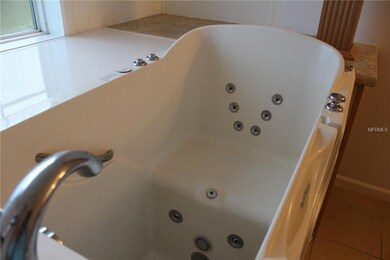
14326 Balm Boyette Rd Riverview, FL 33579
Highlights
- Oak Trees
- 1.11 Acre Lot
- Deck
- Newsome High School Rated A
- Open Floorplan
- Traditional Architecture
About This Home
As of February 2019NON-SUBDIVISION! Bring the boat and all the toys. NO HOA here! Beautiful Palm Harbor top of the line mobile home with $15,000 in upgrades. Has easy care laminate throughout except baths are tiled. Has two outside ramps and step in jetted tub in master bath. There's a front porch and back decking as well. Inside has gourmet kitchen has stainless farmhouse sink,and loads of cabinets for storage, glass chandelier in dining, built in desk. Comes with dishwasher, stove, microwave and fridge. This 1.1 acres is completetly fenced and has a 20'x22' workshop on cement slab with 230 and 120 volt service & cargo box set up for storm shelter. Also has separate power pole for workshop and two storage rooms 12x12. Sale excluded: gun cabinet & extra laminate flooring.
Last Agent to Sell the Property
Beverly Weaver, PA
License #126909 Listed on: 12/28/2018
Property Details
Home Type
- Manufactured Home
Est. Annual Taxes
- $1,064
Year Built
- Built in 2014
Lot Details
- 1.11 Acre Lot
- Lot Dimensions are 150x322
- East Facing Home
- Oversized Lot
- Level Lot
- Oak Trees
Home Design
- Traditional Architecture
- Shingle Roof
- Vinyl Siding
Interior Spaces
- 1,800 Sq Ft Home
- Open Floorplan
- Great Room
- Formal Dining Room
- Inside Utility
- Laminate Flooring
Kitchen
- Range
- Microwave
- Dishwasher
Bedrooms and Bathrooms
- 3 Bedrooms
- Split Bedroom Floorplan
- Walk-In Closet
- 2 Full Bathrooms
Laundry
- Laundry in unit
- Dryer
- Washer
Accessible Home Design
- Accessible Full Bathroom
- Accessible Kitchen
- Central Living Area
- Handicap Modified
- Accessible Doors
- Accessible Approach with Ramp
- Accessible Entrance
Outdoor Features
- Deck
- Separate Outdoor Workshop
- Outdoor Storage
Schools
- Summerfield Elementary School
- Barrington Middle School
- Newsome High School
Mobile Home
- Manufactured Home
Utilities
- Central Heating and Cooling System
- Thermostat
- Well
- Septic Tank
- Cable TV Available
Community Details
- No Home Owners Association
- Villages At Lithia Ph 01 Subdivision
Listing and Financial Details
- Down Payment Assistance Available
- Homestead Exemption
- Visit Down Payment Resource Website
- Legal Lot and Block 1 / 4
- Assessor Parcel Number U-19-31-21-ZZZ-000004-45920.0
Similar Homes in Riverview, FL
Home Values in the Area
Average Home Value in this Area
Property History
| Date | Event | Price | Change | Sq Ft Price |
|---|---|---|---|---|
| 02/07/2019 02/07/19 | Sold | $175,000 | -10.3% | $97 / Sq Ft |
| 01/07/2019 01/07/19 | Pending | -- | -- | -- |
| 12/26/2018 12/26/18 | For Sale | $195,000 | +200.5% | $108 / Sq Ft |
| 08/06/2014 08/06/14 | Off Market | $64,900 | -- | -- |
| 05/08/2014 05/08/14 | Sold | $64,900 | 0.0% | $33 / Sq Ft |
| 04/14/2014 04/14/14 | Pending | -- | -- | -- |
| 03/14/2014 03/14/14 | Price Changed | $64,900 | -7.2% | $33 / Sq Ft |
| 02/25/2014 02/25/14 | For Sale | $69,900 | -- | $35 / Sq Ft |
Tax History Compared to Growth
Agents Affiliated with this Home
-
B
Seller's Agent in 2019
Beverly Weaver, PA
-

Buyer's Agent in 2019
Norman Jones
FUTURE HOME REALTY INC
(813) 431-4406
1 in this area
23 Total Sales
-
R
Seller's Agent in 2014
Ronald Stafford
ALL FLORIDA PROPERTY GROUP,INC
(321) 622-5211
43 Total Sales
Map
Source: Stellar MLS
MLS Number: T3148478
APN: U193121ZZZ000004459200
- 0 Miles Breeze Ave Unit MFRTB8363151
- 672 S Us Highway 301
- 15058 Balm Rd
- 14958 Topaz Blue St
- 14959 Topaz Blue St
- 14965 Topaz Blue St
- 14970 Topaz Blue St
- 14950 Topaz Blue St
- 14954 Topaz Blue St
- 14818 Grady Sweat Ln
- 15021 Zircon Red Dr
- 14960 Topaz Blue St
- 14955 Topaz Blue St
- 14807 Capps Estates Ln
- 14961 Topaz Blue St
- 14974 Topaz Blue St
- 15042 Zircon Red Dr
- 14984 Topaz Blue St
- Celeste Plan at Balm Grove - The Estates
- Nova Plan at Balm Grove - The Estates

