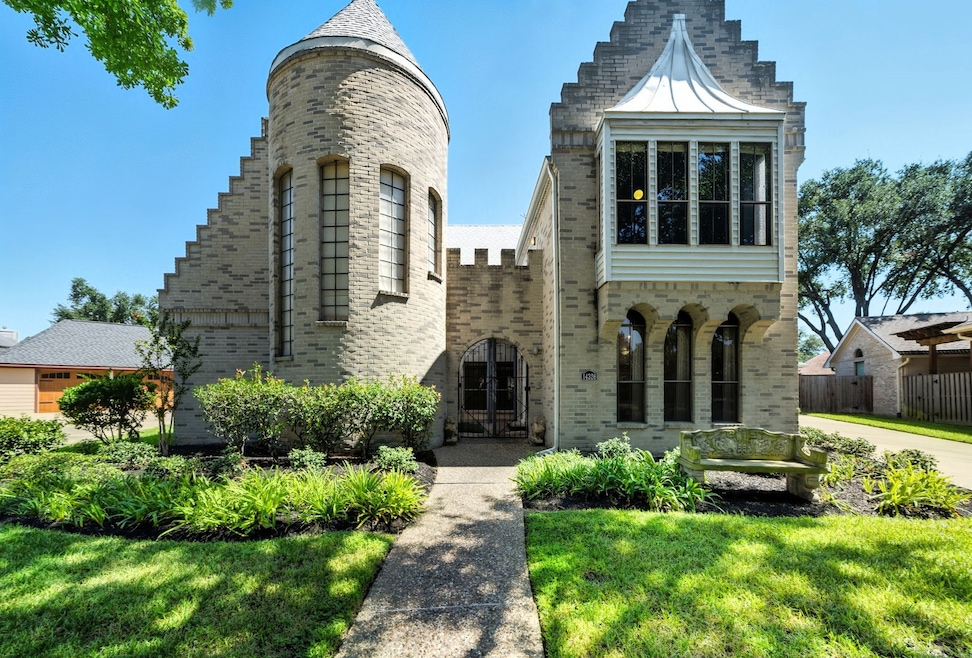14326 Islandwoods Dr Houston, TX 77095
Hearthstone NeighborhoodEstimated payment $2,978/month
Highlights
- Popular Property
- Deck
- English Architecture
- Owens Elementary School Rated A-
- Wooded Lot
- Hydromassage or Jetted Bathtub
About This Home
Your castle awaits! Based on a medieval estate in Scotland, this stronghold is the only property in Hearthstone with a turret and portcullis. With a large lot (over 1/4 acre) on a cul de sac, the 4 bedroom and 3 1/2 bath fortress with upstairs gameroom, feels much larger than it's 3202 sqft. The private front entrance with courtyard, 20 ft ceilings in the entry & primary bedroom, the multiple walls of windows, along with each guest bedroom sharing no common walls, gives this layout a very exclusive and majestic feel. Storage and built in cabinetry are throughout the home and the king-sized primary has two private sitting areas, one located at top of the turret via private stairs. The just updated kitchen is gleaming and spacious with a large island and breakfast area. A half bath and laundry room with a sink & space for extra fridge are in hallway off kitchen. Upstairs has 3 bedrooms, 2 full baths and gameroom. Installed-Roof(2020), both HVAC systems(2020), tankless H2O heater(2022).
Home Details
Home Type
- Single Family
Est. Annual Taxes
- $8,034
Year Built
- Built in 1983
Lot Details
- 0.26 Acre Lot
- Cul-De-Sac
- South Facing Home
- Back Yard Fenced
- Sprinkler System
- Wooded Lot
HOA Fees
- $44 Monthly HOA Fees
Parking
- 2 Car Detached Garage
- Garage Door Opener
- Driveway
Home Design
- English Architecture
- Brick Exterior Construction
- Slab Foundation
- Cement Siding
Interior Spaces
- 3,202 Sq Ft Home
- 2-Story Property
- Dry Bar
- Crown Molding
- High Ceiling
- Ceiling Fan
- Gas Log Fireplace
- Window Treatments
- Formal Entry
- Family Room
- Living Room
- Dining Room
- Game Room
- Attic Fan
- Fire and Smoke Detector
Kitchen
- Breakfast Area or Nook
- Electric Oven
- Electric Cooktop
- Microwave
- Dishwasher
- Kitchen Island
- Solid Surface Countertops
- Disposal
Flooring
- Carpet
- Laminate
- Tile
Bedrooms and Bathrooms
- 4 Bedrooms
- En-Suite Primary Bedroom
- Double Vanity
- Hydromassage or Jetted Bathtub
- Bathtub with Shower
- Separate Shower
Laundry
- Laundry Room
- Washer and Gas Dryer Hookup
Eco-Friendly Details
- Energy-Efficient Exposure or Shade
- Energy-Efficient HVAC
- Energy-Efficient Thermostat
- Ventilation
Outdoor Features
- Balcony
- Deck
- Patio
- Rear Porch
Schools
- Owens Elementary School
- Labay Middle School
- Cypress Falls High School
Utilities
- Central Heating and Cooling System
- Heating System Uses Gas
- Programmable Thermostat
Listing and Financial Details
- Seller Concessions Offered
Community Details
Overview
- Association fees include recreation facilities
- Hearthstone Hoa/ Inframark Association, Phone Number (281) 870-0585
- Hearthstone Green Sec 04 Subdivision
Recreation
- Community Basketball Court
- Community Playground
- Park
- Dog Park
- Trails
Additional Features
- Picnic Area
- Security Guard
Map
Home Values in the Area
Average Home Value in this Area
Tax History
| Year | Tax Paid | Tax Assessment Tax Assessment Total Assessment is a certain percentage of the fair market value that is determined by local assessors to be the total taxable value of land and additions on the property. | Land | Improvement |
|---|---|---|---|---|
| 2024 | $8,034 | $360,543 | $67,819 | $292,724 |
| 2023 | $8,034 | $357,200 | $67,819 | $289,381 |
| 2022 | $8,244 | $345,959 | $52,008 | $293,951 |
| 2021 | $7,233 | $289,227 | $52,008 | $237,219 |
| 2020 | $6,533 | $263,021 | $43,271 | $219,750 |
| 2019 | $6,131 | $236,215 | $48,283 | $187,932 |
| 2018 | $2,482 | $277,952 | $48,283 | $229,669 |
| 2017 | $7,244 | $277,952 | $48,283 | $229,669 |
| 2016 | $7,244 | $277,952 | $48,283 | $229,669 |
| 2015 | $5,185 | $277,952 | $48,283 | $229,669 |
| 2014 | $5,185 | $244,790 | $48,283 | $196,507 |
Property History
| Date | Event | Price | Change | Sq Ft Price |
|---|---|---|---|---|
| 09/15/2025 09/15/25 | Pending | -- | -- | -- |
| 09/11/2025 09/11/25 | For Sale | $424,900 | -- | $133 / Sq Ft |
Purchase History
| Date | Type | Sale Price | Title Company |
|---|---|---|---|
| Vendors Lien | -- | First American Title | |
| Interfamily Deed Transfer | -- | None Available | |
| Warranty Deed | -- | American Title Co |
Mortgage History
| Date | Status | Loan Amount | Loan Type |
|---|---|---|---|
| Open | $200,000 | New Conventional | |
| Previous Owner | $136,100 | Unknown |
Source: Houston Association of REALTORS®
MLS Number: 91924895
APN: 1153770020010
- 7310 Blenheim Palace Ln
- 14611 S Hearthstone Green Dr
- 14510 Sanour Dr
- 7203 W Hearthstone Green Dr
- 7314 Muirfield Valley Dr
- 13903 Fieldstone Dr
- 7315 Muirfield Valley Dr
- 7323 Andiron Cir
- 7306 Creek Crest Dr
- 7315 Millbrae Ln
- 14811 El Miranda Dr
- 14719 Blooming Jasmine Trail
- 14721 Blooming Jasmine Trail
- 14102 N Suddley Castle St
- 7035 Shasta Square
- 7511 Cart Gate Dr
- 7606 Virginia Water Ln
- 6834 Hertford Park Dr
- 7527 Cart Gate Dr
- 14823 Elmont Dr







