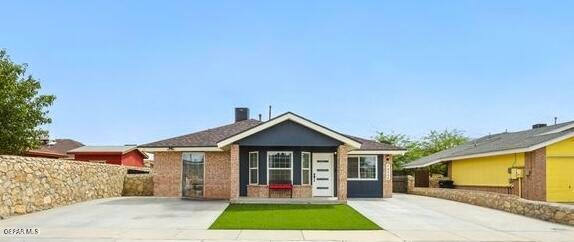14328 Thayer Pease Ave Horizon City, TX 79928
Estimated payment $1,662/month
Highlights
- RV Access or Parking
- No HOA
- Country Kitchen
- 14 Acre Lot
- Farmhouse Sink
- Oversized Parking
About This Home
Welcome home to this beautifully remodeled 4-bedroom, 2-bath gem! The kitchen shines with a stainless steel farm sink, cultured marble countertops, and a full stainless steel appliance package—including a side-by-side refrigerator. Both bathrooms feature modern stand-up showers with glass doors, subway tile, and sleek fixtures. Recent upgrades include new windows (2023), a roof (2019), and refrigerated AC. The garage is now a very spacious cozy 4th bedroom with its own mini-split system and closet. Outside, enjoy a spacious, low-maintenance backyard with a cement patio pad and secure parking on both sides with new double door rod-iron gates. Move-in ready and perfect for making memories!For your Awareness, this home is equipped with audio and video devices for security and peace of mind.
Home Details
Home Type
- Single Family
Est. Annual Taxes
- $5,557
Year Built
- Built in 2005
Lot Details
- 14 Acre Lot
- Back Yard Fenced
- Property is zoned R1
Home Design
- Brick Exterior Construction
- Shingle Roof
- Vinyl Siding
Interior Spaces
- 1,345 Sq Ft Home
- 1-Story Property
- Track Lighting
- Double Pane Windows
- Vinyl Clad Windows
- Tile Flooring
- Washer and Electric Dryer Hookup
Kitchen
- Country Kitchen
- Free-Standing Gas Oven
- Microwave
- Laminate Countertops
- Raised Panel Cabinets
- Farmhouse Sink
Bedrooms and Bathrooms
- 4 Bedrooms
- 2 Bathrooms
- Cultured Marble Bathroom Countertops
Parking
- Parking Pad
- Oversized Parking
- RV Access or Parking
Outdoor Features
- Open Patio
- Outdoor Storage
Schools
- Carroll T Welch Elementary School
- Ricardo Estrada Middle School
- Horizon High School
Utilities
- Refrigerated Cooling System
- Heating Available
- Water Heater
- Satellite Dish
Community Details
- No Home Owners Association
- Horizon Manor Subdivision
Listing and Financial Details
- Assessor Parcel Number h79100800502900
Map
Home Values in the Area
Average Home Value in this Area
Tax History
| Year | Tax Paid | Tax Assessment Tax Assessment Total Assessment is a certain percentage of the fair market value that is determined by local assessors to be the total taxable value of land and additions on the property. | Land | Improvement |
|---|---|---|---|---|
| 2025 | $4,395 | $173,067 | $14,400 | $158,667 |
| 2024 | $4,395 | $172,882 | -- | -- |
| 2023 | $3,810 | $157,165 | $14,400 | $142,765 |
| 2022 | $4,951 | $152,700 | $14,400 | $138,300 |
| 2021 | $4,461 | $125,010 | $14,400 | $110,610 |
| 2020 | $3,383 | $97,388 | $14,400 | $82,988 |
| 2018 | $3,023 | $90,081 | $14,400 | $75,681 |
| 2017 | $2,723 | $82,013 | $13,824 | $68,189 |
| 2016 | $2,722 | $81,963 | $13,824 | $68,139 |
| 2015 | $2,269 | $81,963 | $13,824 | $68,139 |
| 2014 | $2,269 | $78,854 | $13,824 | $65,030 |
Property History
| Date | Event | Price | Change | Sq Ft Price |
|---|---|---|---|---|
| 09/08/2025 09/08/25 | For Sale | $225,000 | -- | $167 / Sq Ft |
Purchase History
| Date | Type | Sale Price | Title Company |
|---|---|---|---|
| Warranty Deed | -- | None Available | |
| Vendors Lien | -- | Lt |
Mortgage History
| Date | Status | Loan Amount | Loan Type |
|---|---|---|---|
| Previous Owner | $70,769 | New Conventional | |
| Previous Owner | $74,400 | Purchase Money Mortgage |
Source: Greater El Paso Association of REALTORS®
MLS Number: 929909
APN: H791-008-0050-2900
- 457 von Bargen Dr
- 436 von Bargen Dr
- 14241 Thayer Pease Ave
- 900 Bilton Place
- TBD Lailey View Ct
- 15357 Marburn Ct
- 1100 Darrington Rd
- 13809 Centro Vista Ave
- 501 S Darrington Rd
- 2.47 Acres Agatha St
- 1 Acre Grey Ave
- 19-21 Clear Place
- PN-123086 Tbd
- 13829 Centro Vista
- 78 tsp 5 Acre Lot
- TBD Darrington Rd
- 123 Darrington Rd
- 123688 Darrington Rd
- 15353 Werling Ct
- 2525 Darrington Rd
- 14369 Katherine Dr
- 14504 Thayer Pease Ave
- 14633 Valentin Dr
- 1593 Hartsdale Dr Unit B
- 1600 Hartsdale Dr Unit D
- 1628 Sam Dominguez St
- 1624 Sam Dominguez St
- 825 Durham Way
- 13921 Lago Vista Ave
- 236 Lago Maggiore St
- 14537 Desierto Bello Ave
- 741 Nuevo Desierto Dr
- 14032 Lago Seco Dr
- 13740 Villa Vista Ave
- 14373 Tobe Davis Dr
- 14624 Eston Place
- 14300 Desierto Lindo Ave
- 360 Playa Vista St
- 441 Desert Dandelion St
- 1033 Candelilla St







