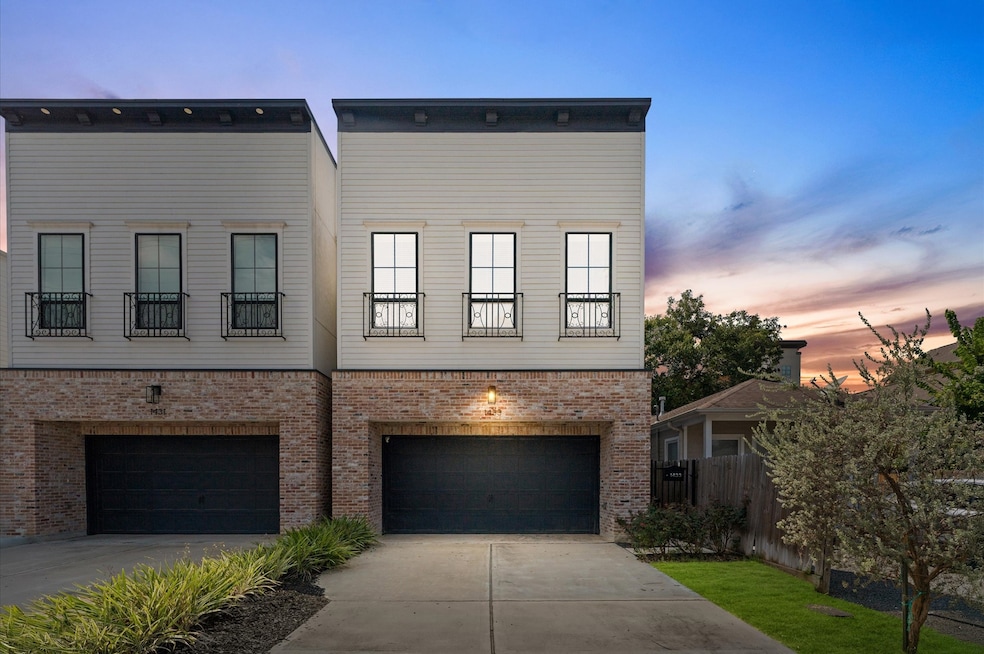
1433 Alexander St Houston, TX 77008
Greater Heights NeighborhoodEstimated payment $5,015/month
Highlights
- Deck
- Traditional Architecture
- High Ceiling
- Marble Flooring
- Marble Countertops
- 4-minute walk to Herkimer Park
About This Home
Contemporary beauty meets timeless comfort in this Heights home. Enjoy a gated side entry and a charming back patio finished with flagstone pavers. Inside, engineered wood floors flow throughout an open floor plan that connects the living, dining, and kitchen areas. The living room impresses with a high, coffered ceiling and sliding glass doors that open to an inviting outdoor living space. A desirable Island kitchen rests below a high ceiling and offers ample cabinets with under-lighting, stainless steel appliances, and a built-in wine fridge. A wooden staircase leads to the 2nd floor, where you’ll find three bedrooms and two full baths. The primary suite features a tray ceiling and a sitting area. Its luxurious bath includes a frameless shower, a soaking tub, a dual-sink vanity, and a large walk-in closet with built-in drawers and shelving. Two additional bedrooms share a Hollywood bath with dual vanities and a tub/shower combo, while a 2nd-floor utility room provides convenience.
Open House Schedule
-
Saturday, September 06, 20251:00 to 3:00 pm9/6/2025 1:00:00 PM +00:009/6/2025 3:00:00 PM +00:00Add to Calendar
Home Details
Home Type
- Single Family
Est. Annual Taxes
- $13,204
Year Built
- Built in 2020
Lot Details
- 2,525 Sq Ft Lot
- Back Yard Fenced
Parking
- 2 Car Attached Garage
- Garage Door Opener
- Driveway
- Additional Parking
Home Design
- Traditional Architecture
- Brick Exterior Construction
- Slab Foundation
- Composition Roof
- Cement Siding
Interior Spaces
- 2,427 Sq Ft Home
- 2-Story Property
- High Ceiling
- Ceiling Fan
- Formal Entry
- Family Room Off Kitchen
- Living Room
- Open Floorplan
- Utility Room
- Washer Hookup
Kitchen
- Breakfast Bar
- Walk-In Pantry
- Electric Oven
- Gas Cooktop
- Microwave
- Dishwasher
- Kitchen Island
- Marble Countertops
- Self-Closing Drawers and Cabinet Doors
- Disposal
Flooring
- Engineered Wood
- Marble
- Tile
Bedrooms and Bathrooms
- 3 Bedrooms
- En-Suite Primary Bedroom
- Double Vanity
- Soaking Tub
- Bathtub with Shower
- Separate Shower
Eco-Friendly Details
- Energy-Efficient Windows with Low Emissivity
- Energy-Efficient Thermostat
Outdoor Features
- Deck
- Patio
- Rear Porch
Schools
- Love Elementary School
- Hamilton Middle School
- Heights High School
Utilities
- Central Heating and Cooling System
- Heating System Uses Gas
- Programmable Thermostat
Community Details
- Heights Anx Subdivision
Map
Home Values in the Area
Average Home Value in this Area
Tax History
| Year | Tax Paid | Tax Assessment Tax Assessment Total Assessment is a certain percentage of the fair market value that is determined by local assessors to be the total taxable value of land and additions on the property. | Land | Improvement |
|---|---|---|---|---|
| 2024 | $5,392 | $650,537 | $227,250 | $423,287 |
| 2023 | $5,392 | $573,692 | $227,250 | $346,442 |
| 2022 | $12,875 | $607,811 | $189,375 | $418,436 |
| 2021 | $12,389 | $542,335 | $164,125 | $378,210 |
| 2020 | $4,150 | $171,359 | $151,500 | $19,859 |
| 2019 | $7,491 | $296,038 | $275,000 | $21,038 |
| 2018 | $6,727 | $265,838 | $250,000 | $15,838 |
| 2017 | $6,722 | $265,838 | $250,000 | $15,838 |
| 2016 | $6,734 | $266,311 | $250,000 | $16,311 |
| 2015 | $5,891 | $256,628 | $240,000 | $16,628 |
| 2014 | $5,891 | $229,159 | $215,000 | $14,159 |
Property History
| Date | Event | Price | Change | Sq Ft Price |
|---|---|---|---|---|
| 08/20/2025 08/20/25 | For Sale | $720,000 | -- | $297 / Sq Ft |
Purchase History
| Date | Type | Sale Price | Title Company |
|---|---|---|---|
| Vendors Lien | -- | American Title Company | |
| Vendors Lien | -- | American Title Company |
Mortgage History
| Date | Status | Loan Amount | Loan Type |
|---|---|---|---|
| Open | $292,000 | New Conventional | |
| Previous Owner | $819,000 | Construction |
Similar Homes in Houston, TX
Source: Houston Association of REALTORS®
MLS Number: 68369197
APN: 0391210000793
- 1516 Dorothy St Unit B
- 1409 Blair St
- 1414 Laird St Unit B
- 1301 Laird St
- 1326 Lawrence St
- 1320 Alexander St
- 1507 Laird St
- 1330 Blair St
- 1508 Nicholson St
- 1520 Nicholson St
- 1430 Nashua St
- 1442 Nashua St
- 450 W 16th St
- 1405 Nashua St
- 1310 Nicholson St
- 730 W 17th St
- 1516 Waverly St
- 1315 Waverly St
- 1309 Nashua St Unit A
- 1438 Dian St Unit B
- 1414 N Shepherd Dr
- 1320 Alexander St Unit A
- 1410 Herkimer St Unit 1/2
- 1326 Blair St Unit 5
- 909 W 13th St Unit 3
- 1506 Nashua St
- 811 W 13th St
- 1514 W 14th St
- 715 W 13th St Unit A
- 1304 Nashua St Unit B
- 1309 Nashua St Unit A
- 1509 Ashland St
- 1317 Ashland St
- 1541 Ashland St Unit 3
- 745 W 17th St
- 601 W 18th St
- 427 W 17th St Unit 6
- 1646 W 13th St
- 1243 Ashland St
- 1141 N Durham Dr Unit 12






