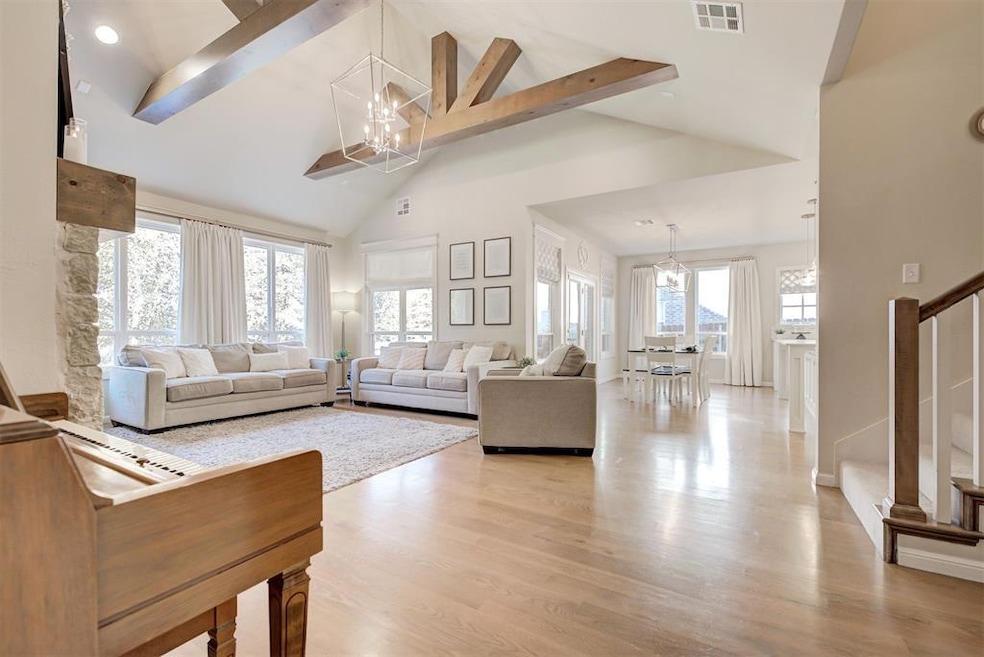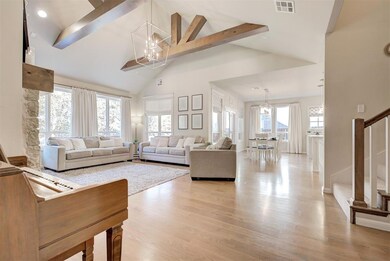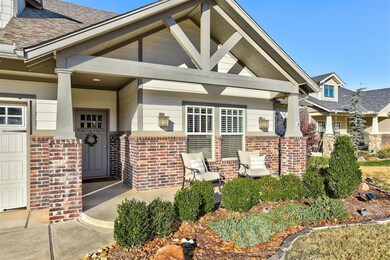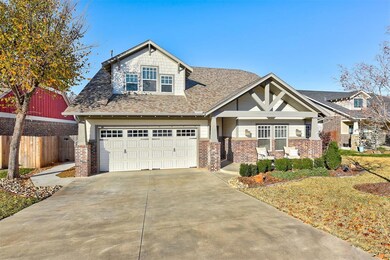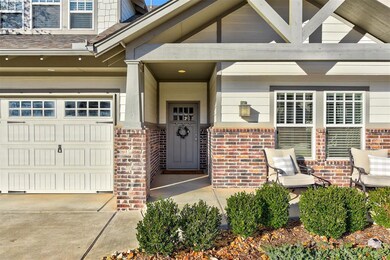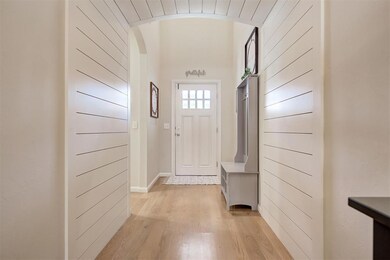
1433 Boathouse Rd Edmond, OK 73034
Town Square NeighborhoodHighlights
- Wooded Lot
- Wood Flooring
- 2 Car Attached Garage
- Northern Hills Elementary School Rated A
- Covered patio or porch
- 5-minute walk to Town Square Park
About This Home
As of January 2024*Unique Greenbelt Property* Welcome to your dream home! This stunning 4-bedroom, 3-bathroom residence is a true masterpiece, offering a perfect blend of elegance, comfort, and modern living. Nestled in the beautiful Town Square neighborhood, this home provides the ideal backdrop for a life well-lived.
As you step through the front door, you'll be greeted by an inviting and open floor plan, seamlessly connecting the spacious living and dining areas. The kitchen is a chef's delight, boasting top-of-the-line appliances, ample counter space, and a convenient breakfast bar. It's a perfect space for entertaining guests or preparing family meals.
The primary suite is a sanctuary of relaxation, featuring a generously sized bedroom, a walk-in closet, and a luxurious ensuite bathroom with dual sinks, a soaking tub, and a separate shower. Three additional bedrooms provide versatility for guest rooms, home offices, or a growing family.
One of the highlights of this home is the extended patio that overlooks a lush greenbelt that includes a walking path leading to the clubhouse, resort-style pool and fishing pond. Imagine sipping your morning coffee or hosting evening gatherings in this tranquil outdoor space, surrounded by nature and fresh air. It's an oasis where you can unwind and create lasting memories with family and friends. This home offers the perfect balance of privacy and accessibility.
Other notable features include a cozy fireplace in the living room, stylish hardwood floors, and large windows that fill the home with natural light. The landscaping is meticulously maintained, enhancing the curb appeal and overall charm of the property.
With its modern amenities and thoughtful design, this property is not just a house; it's a place where you can truly call home. Don't miss the opportunity to make this exquisite residence yours – schedule a viewing today and experience the magic for yourself!
Home Details
Home Type
- Single Family
Year Built
- Built in 2017
Lot Details
- 9,548 Sq Ft Lot
- East Facing Home
- Wood Fence
- Interior Lot
- Wooded Lot
HOA Fees
- $48 Monthly HOA Fees
Parking
- 2 Car Attached Garage
- Garage Door Opener
- Driveway
Home Design
- Bungalow
- Slab Foundation
- Brick Frame
- Composition Roof
Interior Spaces
- 2,164 Sq Ft Home
- 1.5-Story Property
- Gas Log Fireplace
- Double Pane Windows
- Window Treatments
- Inside Utility
- Laundry Room
Kitchen
- Gas Oven
- Gas Range
- Dishwasher
- Disposal
Flooring
- Wood
- Carpet
- Tile
Bedrooms and Bathrooms
- 4 Bedrooms
- 3 Full Bathrooms
Home Security
- Home Security System
- Partial Storm Protection
- Fire and Smoke Detector
Schools
- Northern Hills Elementary School
- Central Middle School
- Memorial High School
Additional Features
- Covered patio or porch
- Central Heating and Cooling System
Community Details
- Association fees include greenbelt, maintenance common areas
- Mandatory home owners association
- Greenbelt
Listing and Financial Details
- Legal Lot and Block 003 / 002
Similar Homes in Edmond, OK
Home Values in the Area
Average Home Value in this Area
Property History
| Date | Event | Price | Change | Sq Ft Price |
|---|---|---|---|---|
| 01/31/2024 01/31/24 | Sold | $510,000 | -1.7% | $236 / Sq Ft |
| 12/20/2023 12/20/23 | Pending | -- | -- | -- |
| 12/01/2023 12/01/23 | Price Changed | $519,000 | -1.1% | $240 / Sq Ft |
| 11/16/2023 11/16/23 | For Sale | $525,000 | +5.0% | $243 / Sq Ft |
| 05/31/2022 05/31/22 | Sold | $500,000 | +1.0% | $226 / Sq Ft |
| 04/21/2022 04/21/22 | Pending | -- | -- | -- |
| 04/20/2022 04/20/22 | For Sale | $495,000 | +35.6% | $224 / Sq Ft |
| 08/03/2018 08/03/18 | Sold | $365,000 | -8.7% | $167 / Sq Ft |
| 07/11/2018 07/11/18 | Pending | -- | -- | -- |
| 05/27/2018 05/27/18 | For Sale | $399,900 | +10.4% | $183 / Sq Ft |
| 10/27/2017 10/27/17 | Sold | $362,115 | 0.0% | $166 / Sq Ft |
| 12/29/2016 12/29/16 | Pending | -- | -- | -- |
| 12/29/2016 12/29/16 | For Sale | $362,115 | -- | $166 / Sq Ft |
Tax History Compared to Growth
Agents Affiliated with this Home
-

Seller's Agent in 2024
Thomas Lundy
West and Main Homes
(512) 831-8523
10 in this area
15 Total Sales
-

Buyer's Agent in 2024
Diana Duncan
Keller Williams Central OK ED
(405) 830-8983
6 in this area
174 Total Sales
-
S
Seller's Agent in 2022
Sormeh Slater
Metro First Executives
(573) 225-1545
2 in this area
52 Total Sales
-

Buyer's Agent in 2022
Allie Weig
Modern Abode Realty
(918) 906-5324
1 in this area
14 Total Sales
-
E
Seller's Agent in 2018
Eme Bennett
Metro Brokers of OK Elite
(405) 819-1268
19 in this area
29 Total Sales
-

Seller's Agent in 2017
Terri Mccaleb
McCaleb Homes
(405) 341-5225
157 in this area
271 Total Sales
Map
Source: MLSOK
MLS Number: 1088114
- 1416 Boathouse Rd
- 3508 Pavilion Place
- 3640 Rodkey Mill Cir
- 3701 Pavilion Place
- 1416 Station St
- 1440 Station St
- 3701 Painted Brick Place
- 1508 Station St
- 1517 Station St
- 1200 Woody Creek Ct
- 3624 Utica Square Dr
- 1717 Paseo Place
- 1733 Parkwood Ave
- 1741 Parkwood Ave
- 1748 Paseo Place
- 3116 Basanova Dr
- 1749 Parkwood Ave
- 1825 Boathouse Rd
- 1825 Plaza District Dr
- 3824 Library Ln
